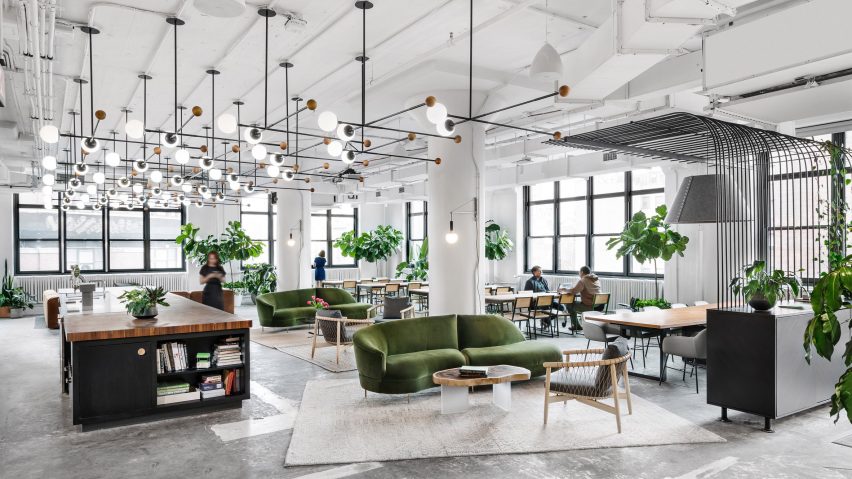Texas studio Michael Hsu Office of Architecture has turned a former printing house into the New York headquarters of American burger company Shake Shack.
Shake Shack's centre of operations spans half of a floor in an industrial building on Varick Street in Lower Manhattan's Tribeca neighbourhood.
Michael Hsu Office of Architecture designed the space to feature an open plan with existing industrial details offset by numerous plants and contemporary fixtures.
Green and black hues are also prominent to reference the branding of the fast-casual restaurant chain, which has over 200 locations in the US and abroad.
"It was important to Shake Shack that their brand culture was represented in their space," the studio said.
"The office is designed to support the company's commitment to hospitality and collaboration."
Large windows run along three of the four brick walls of the space, which are white-washed to bring in plenty of natural light.
Existing structural pillars are painted white as well, while concrete floors are softened with grey rugs.
The office floorplan is rectangular and measures 12,750 square feet (1,184 square metres). It is divided into several zones to accommodate both shared and private workspaces.
A number of volumes are built within the shell to create private areas for a conference room and executive offices.
A corridor upon entering leads to a walnut reception desk and a sitting area with two plush green sofas, side tables and wood chairs.
Called the Park, this lounge takes inspiration from Madison Square Park, where Shake Shack opened its first outpost in 2004.
It is decorated with potted plants, wooden accents abd a metal canopy. A gridded light system hangs overhead was custom made by Warbach and is reminiscent of the park's string lights.
The office kitchen has black cabinets and a walnut butcher block, while the second sitting area is furnished with a large U-shaped sectional in caramel leather.
Desks and chairs are interspersed across the headquarters along with the wood-and-steel chairs, stools and tables that are used at Shake Shack locations.
The headquarters also has a Shake Shack restaurant on the ground floor where new recipes are tested and an Innovation Kitchen for developing them in-house.
Rounding out the HQ is a library for quiet working or reading that is detailed in wood, restrooms and a copy and print area.
Hsu founded Michael Hsu Office of Architecture in 2005 by Hsu and the firm has offices in both Houston and Austin. Other projects by the practice are Austin's ATX Cocina with a curved wood ceiling and a holiday home in Texas Hill Country.
New York City has several headquarters and offices designed in recent years, including Glossier's center of operations by Rafael de Cárdenas and Slack's Manhattan outpost by Snøhetta.
Photography is by Chase Daniel.

