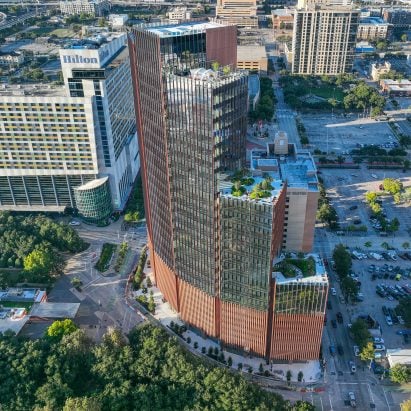
BIG completes staggered "bundle of towers" in Houston
Danish architecture studio BIG has unveiled 1550 on the Green in Houston, which is the studio's first skyscraper in the state of Texas. More

Danish architecture studio BIG has unveiled 1550 on the Green in Houston, which is the studio's first skyscraper in the state of Texas. More
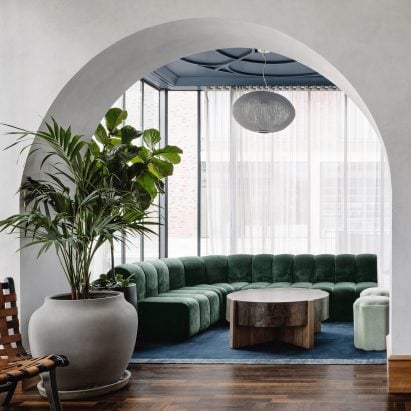
Texas studio Michael Hsu Office of Architecture adapted a 110-year-old bungalow into an office for technology and bio-science investment firm 8VC in Austin. More
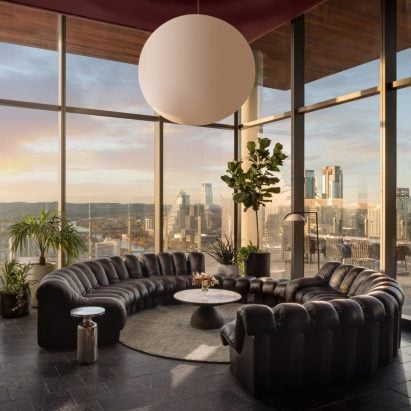
Texas studio Michael Hsu Office of Architecture has designed the common areas for a 50-storey residential high-rise building in Austin, as shown in this exclusive video captured by Dezeen. More
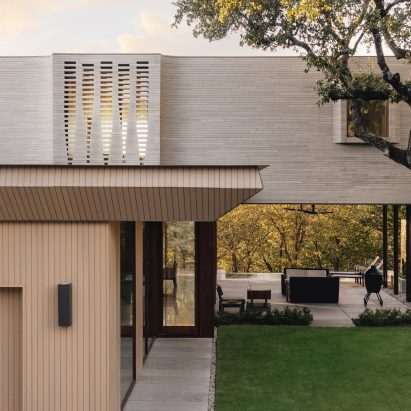
Local studio Michael Hsu Office of Architecture has completed a house clad in limestone bricks and hemlock siding overlooking a nature preserve in Austin. More
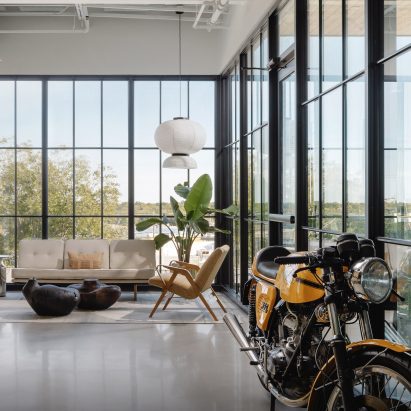
Michael Hsu Office of Architecture has adorned its studio with wood-and-fabric lined walls and industrial details in Austin in order to create a material "representation" of its work. More
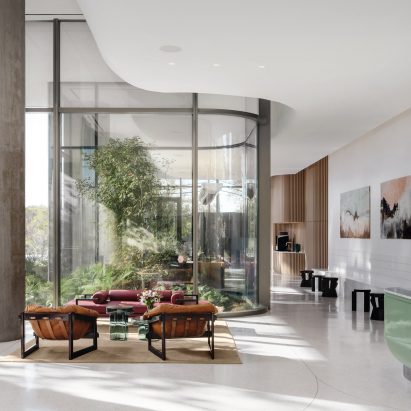
US studio Michael Hsu Office of Architecture has designed the common areas and amenity spaces for a residential skyscraper in Austin, Texas, which include a circular outdoor swimming pool. More
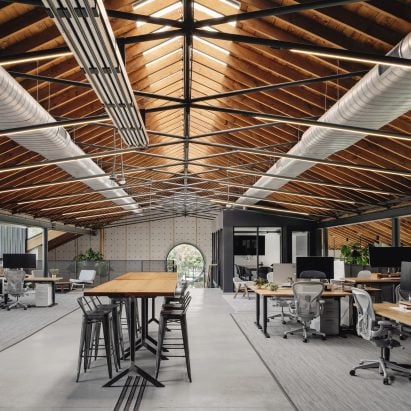
US studio Michael Hsu Office of Architecture has adapted a former church in Austin, Texas into an open office that maintains the original gabled form and materials. More
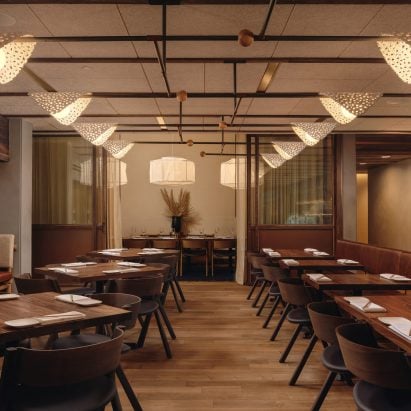
Hearths found in Japanese farmhouses informed the interiors of this restaurant in Houston, designed by Michael Hsu Office of Architecture. More
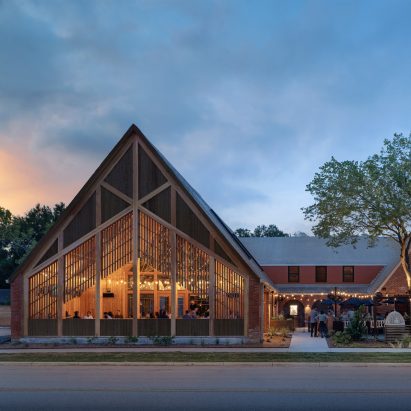
US firm Michael Hsu Office of Architecture aimed to preserve the character of a gabled church in Texas while transforming it into a lively smokehouse called Loro Heights. More
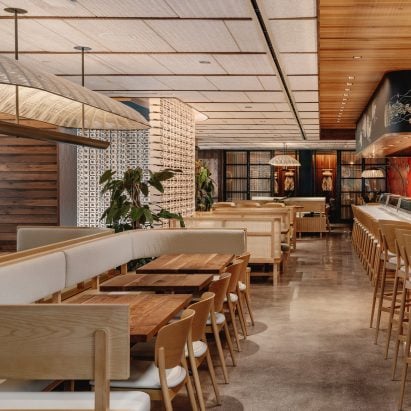
Masonry bricks are tied together to form a curved entryway at this sushi restaurant in Miami's Wynwood neighbourhood, by Michael Hsu Office of Architecture. More
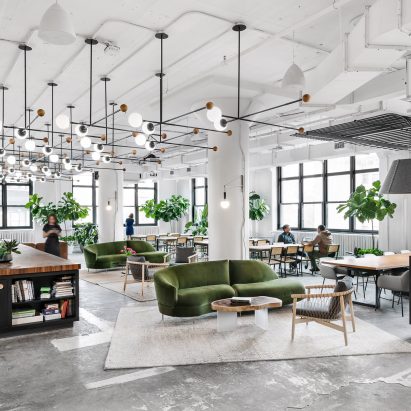
Texas studio Michael Hsu Office of Architecture has turned a former printing house into the New York headquarters of American burger company Shake Shack. More
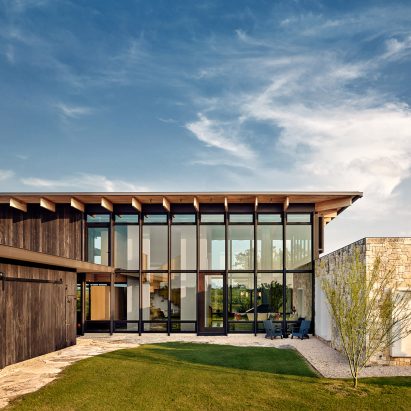
American studio Michael Hsu Office of Architecture has used charred wood, local stone and large stretches of glass to form this country home for an Austin family. More
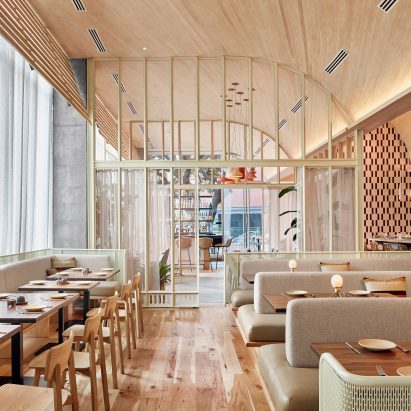
Michael Hsu Office of Architecture has designed a curved wood ceiling for a restaurant in Texas, complete with a large glazed wall and an open kitchen. More