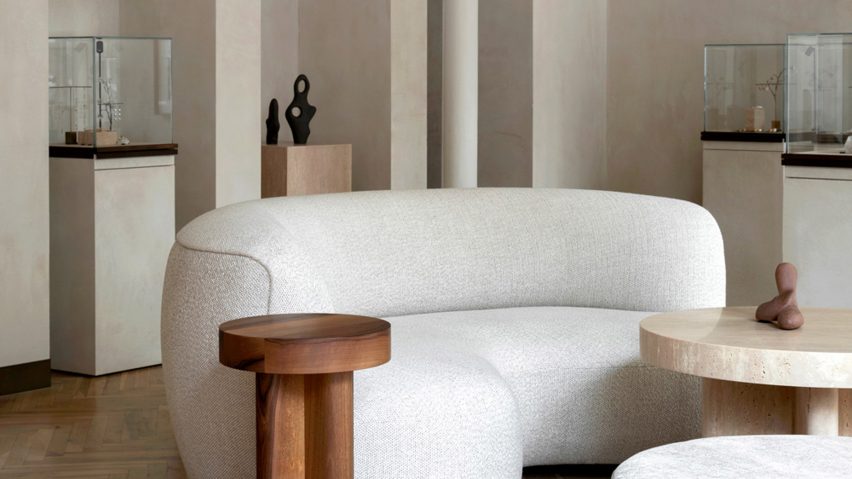
Norm Architects bases jewellery store interior on the studios of Picasso and Matisse
Norm Architects used natural materials such as oak, clay, linen and travertine to create a jewellery showroom in Copenhagen informed by modernist artists' studios.
Located on Ny Østergade in the city's old town, the flagship store belongs to jewellery brand Dulong and features an open-plan layout broken only by a few existing cast-iron columns.
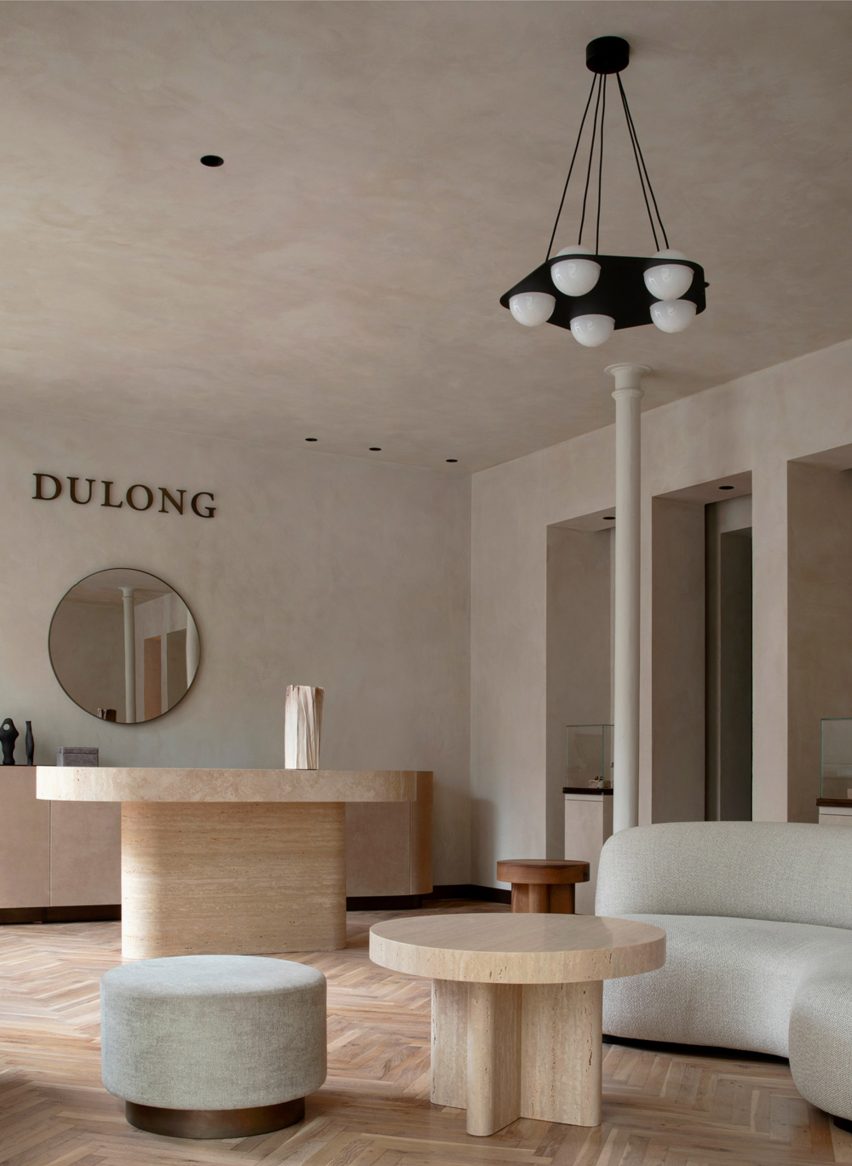
Its "serene, soft and welcoming" interior is arranged much like a living room, with a curved sofa and round coffee table at its centre.
To enhance the sense of homeliness, the local firm opted for natural materials such as oak flooring, clay walls, travertine display tables and caramel-coloured suede and linen curtains.
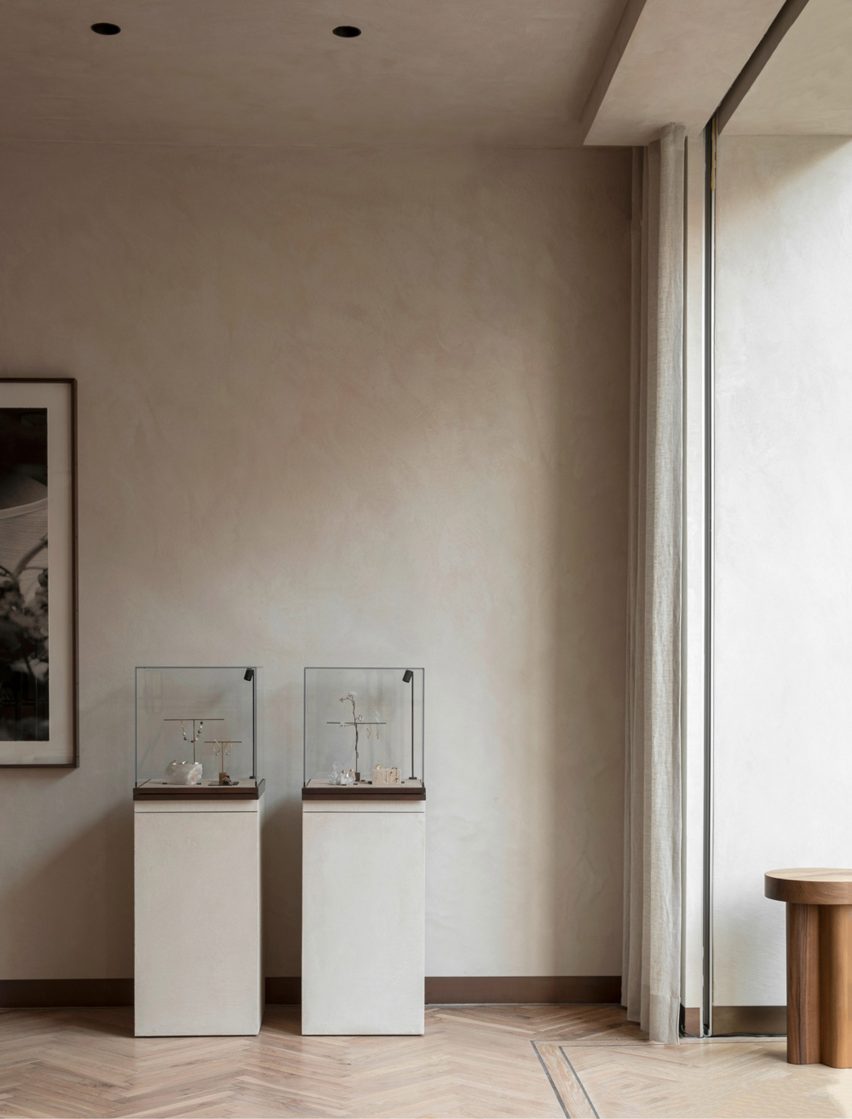
According to Norm Architects, the selection is intended to reflect the jewellery brand's "timeless and exclusive" pieces but was also inspired by the studios of great modernist artists such as Pablo Picasso, Henri Matisse and Romanian sculptor Constantin Brâncuși.
The oak parquet flooring is original, while everything else, including the clay walls, has been added.
Burnished brass, glass and walnut feature as material accents across the store's lighting, as well as in the bespoke furniture pieces that were designed for the space by Norm Architects.
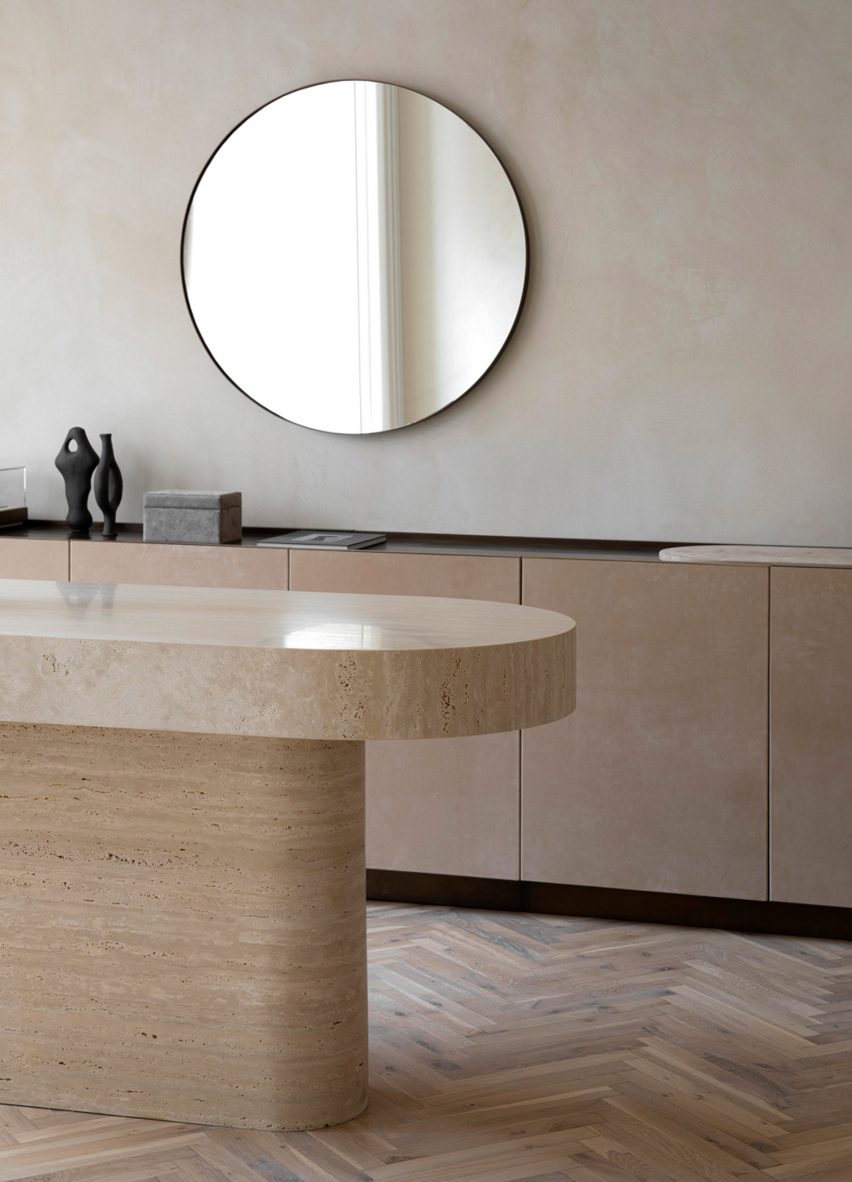
A colonnade stretches across the entire back wall of the store in a nod to the neoclassical architecture of Copenhagen. Within each of its recesses sits a travertine plinth with a glass vitrine displaying an individual piece of jewellery or artwork.
At the back of the store is a private room where customers can try on jewellery, alongside a separate kitchen space and restroom.
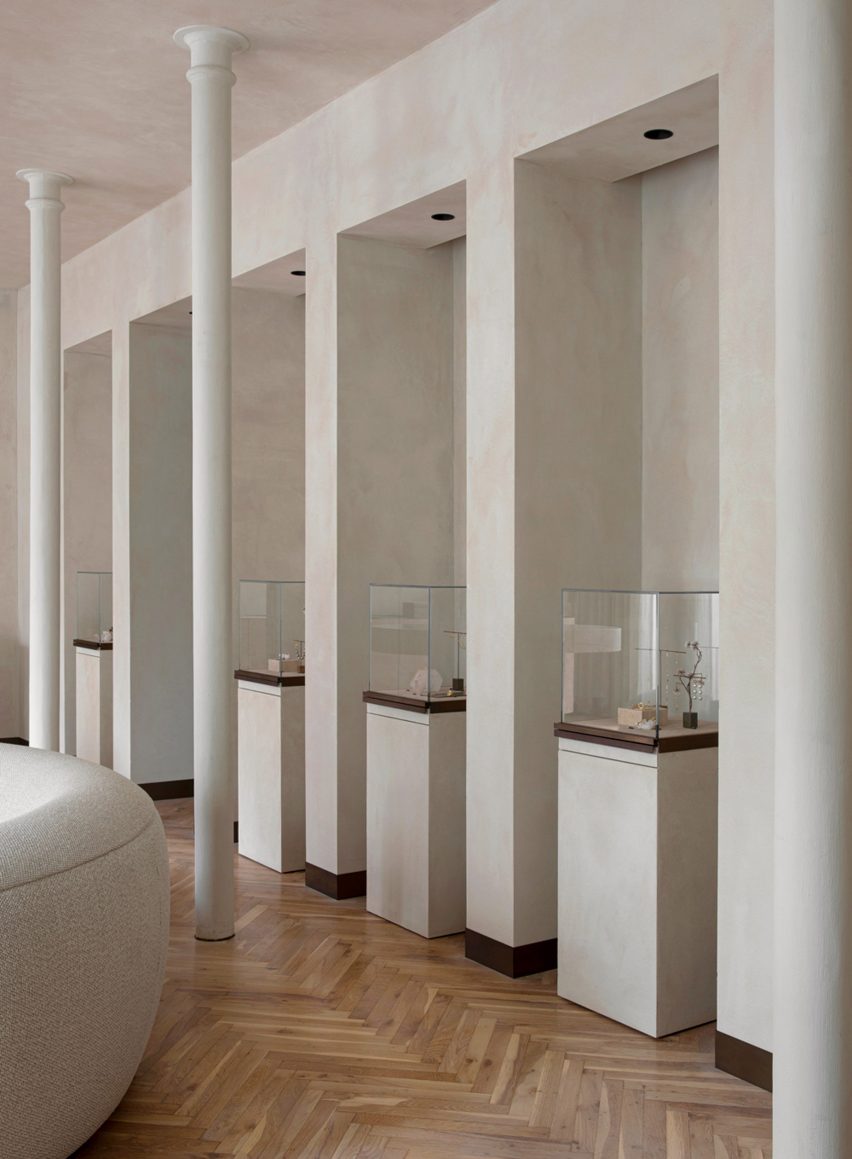
"The quality craftsmanship with which the jewellery has been designed is reflected in the carefully selected choice of finishes and elegantly feminine, balanced tonal palette," said the Danish practice.
Founded in 2008 by Jonas Bjerre-Poulsen and Kasper Rønn Von Lotzbeck, Norm Architects is renowned for its understated design and sensitive use of natural colours and materials.
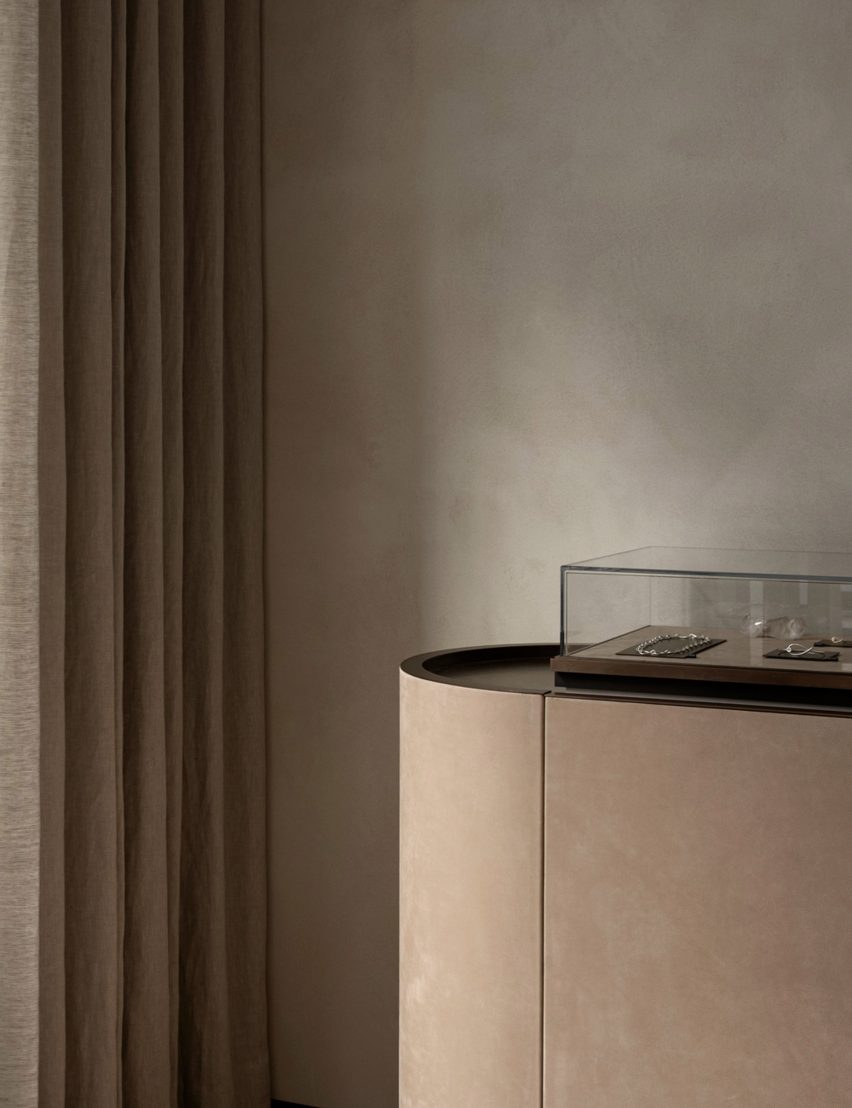
In Tokyo, the studio renovated a pair of formerly light-starved apartments to create "transparent" living spaces with concrete walls, wooden floors and simple furnishings.
Meanwhile in Hamburg, the practice used oak, grey stone and yellow-tinted glass in a minimal makeover of a department store's menswear section.
Photography is by Jonas Bjerre-Poulsen.