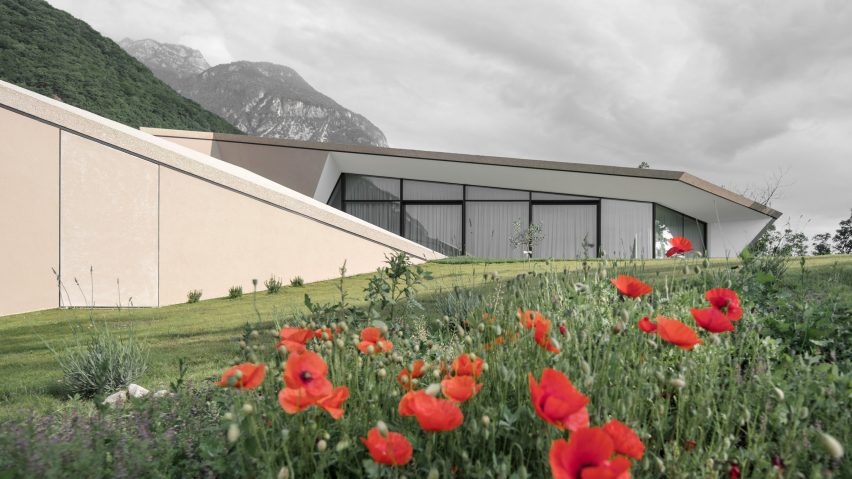The folded form of this villa, designed by Peter Pichler Architecture for the owners of a vineyard in South Tyrol, is intended to merge with the existing landscape and form a shield around its central courtyard.
The Milan-based studio won an invited competition in 2018 to design the property, which replaced an existing structure within the Kastelaz vineyard in the Termeno district in Italy.
The estate's owners wanted to build a contemporary home on the elevated site, which enjoys spectacular views of the surrounding Alpine landscape.
The design of the house responds to its setting, nestled among trees and vines and looking along the valley towards Lake Caldaro.
"The geometry of the villa evolves from local site conditions," the studio said. "It creates a flowing and harmonious transition with the landscape and is barely noticeable from the nearby village."
The angular structure appears to emerge from the earth of the hilltop, with its sloping walls connecting seamlessly with the roof.
The horseshoe-shaped plan wraps around an internal courtyard that is protected from the winds funneling up the valley from Lake Garda to the south.
The building's external surfaces evoke the tone and texture of the chalk-stone retaining walls found throughout the surrounding vineyards.
A large driveway connects with a cave-like garage embedded in the sloping terrain, while a set of stairs leads up the hill to the house's main entrance.
Inside, the house is arranged as three connected wings. One wing contains the main living space with the kitchen and dining area alongside, while the other two wings accommodate bedrooms, including the large main suite.
Full-height glazing along with carefully positioned windows and skylights ensure the spaces feel bright and connected with the views.
"The wide glass facades are designed to frame and highlight the surroundings and to let the landscape enter the indoor spaces while maintaining internal privacy," the studio added.
The architects chose materials that create a warm, yet simple and minimal atmosphere. A palette featuring concrete, terrazzo and wood ensures there is consistency between indoor and outdoor spaces.
In addition to the central courtyard, a large terrace on the upper floor provides an alternative space for outdoor relaxation and is connected to a mezzanine lounge.
Architect Peter Pichler and his wife Silvana Ordinas established Peter Pichler Architecture in Milan in 2015.
The studio's previous projects include a hotel in a forest featuring pointed cabins set among the trees, and a mountainside restaurant with three cantilevered gables that project out towards the views.
Photography is by Gustav Willeit unless stated otherwise.

