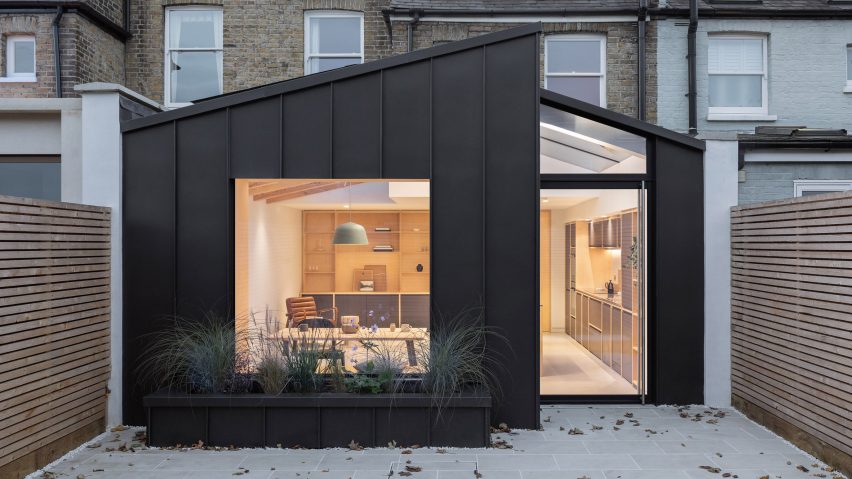London studio Will Gamble Architects has added an asymmetric and monochromatic extension to an Edwardian house in Richmond, designed to juxtapose the original architecture.
The extension, which is named Filmmaker's in reference to its owner's occupation, takes the form of two interlocking volumes and introduces flexible open-plan living space to the residence.
Will Gamble Architects designed its angular form to contrast the original home, creating visual interest while ensuring the old and new elements do not compete.
Its shape is accentuated by black zinc cladding, which is finished with standing steams.
"The client owns a production company and, as a creative, they were keen to explore something of architectural interest," the studio's founder Will Gamble told Dezeen.
"Rather than copy the style of the existing house, we felt that a contemporary addition that contrasts the vernacular of the host building was more appropriate, so that old and new is still clearly legible and the two don't compete with one another," he said.
The asymmetric form of the extension and its division into two interlocking volumes also ensures that it complies with local planning constraints.
"It needed to slope towards the boundary to minimise its height and subsequent impact on the neighbouring properties but also step in plan to marry in with the building line of the neighbouring extensions on either side," Gamble explained.
Another goal of the project was to improve the home's connection to the garden, without creating a wall of glazing.
Will Gamble Architects achieved this by incorporating a picture window with a seat and a large glazed pivot door leading out into the rear garden.
"[The client] was keen to improve the connection with the garden whilst not having a fully glazed facade that is typical of most home extensions," said Gamble.
"This is where the idea of a window seat evolved from, that frames views of the garden but also forms part of an external planter of wild grasses, it allows the occupant to feel part of the garden when inhabiting the space."
The monochromatic palette exterior of the extension continues inside. However, instead of metal, the use of natural materials is prioritised.
Bespoke joinery made from black MDF and birch plywood lines the space, with details intended to echo the "vertical language of the standing seam to the metal cladding".
This includes kitchen cabinetry and shelving on the rear wall of the extension, which incorporates a homework space for the owner's young children.
Birch plywood is also used to frame the picture window and adjoining seat, which doubles as a bench for the dining area.
Overhead, the extension's douglas fir beams are exposed to provide pared-back "embellishment".
These beams are finished with white oil and run across a large frameless skylight that illuminates the living space.
Finishing touches include a tabletop made of ash that is raised on walnut legs, continuing the theme of natural materials, alongside a mid-century armchair sourced from a local antique shop.
White walls and a micro-cement floor with a light grey hue run throughout, creating a simple backdrop for the rest of the interior.
As part of the project, Will Gamble Architects also reconfigured the existing house and updated its bathrooms.
The ground floor bathroom features a bespoke vanity unit designed by the studio and is finished with the same micro-cement floor to create a sense of continuity.
Will Gamble Architects was founded in London in 2018. It also recently completed a house extension in London that is modelled on a Japanese tea house.
Elsewhere, the studio added an extension to a residence in Northamptonshire that incorporates the ruins of a 17th-century parchment factory and old cattle shed.
The photography is by Ståle Eriksen.

