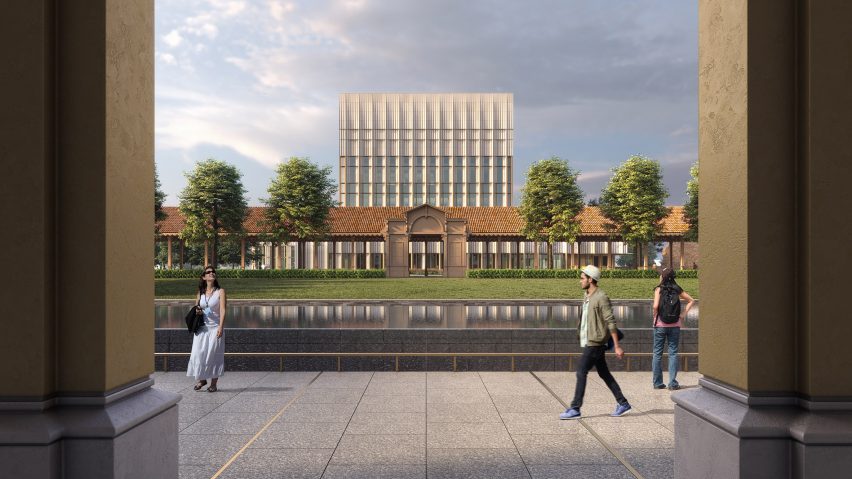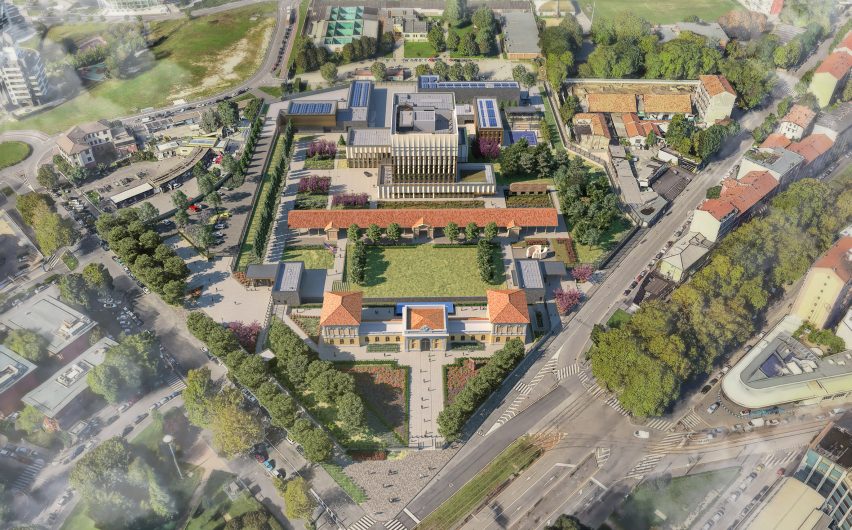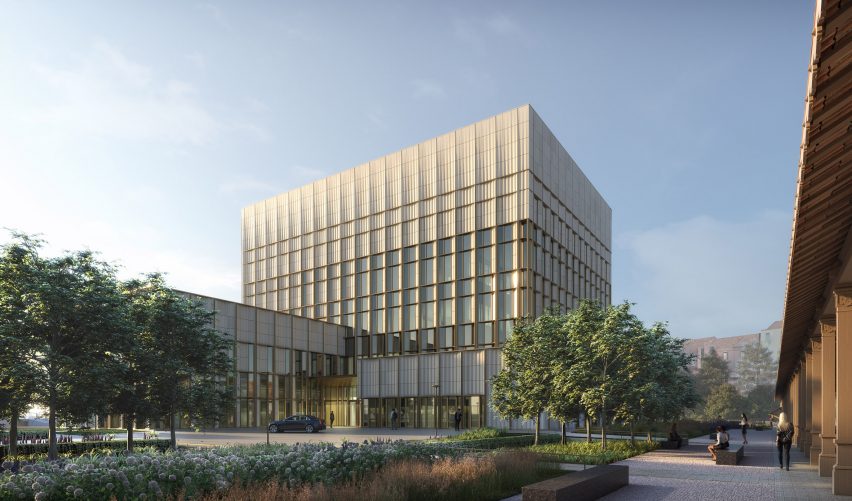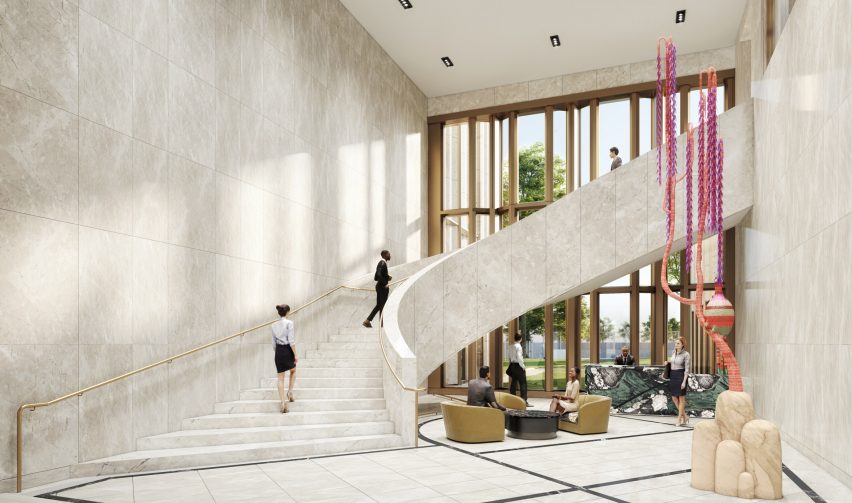
SHoP Architects begins construction on milled-stone US consulate building in Milan
US studio SHoP Architects has broken ground on the New Consulate Campus in Milan, a 10-acre diplomatic campus that takes cues from the site's existing neoclassical architecture.
Located five kilometres northwest of Milan's city centre in the Piazzale Accursio area, the campus will be defined by a new contemporary government building and neoclassical-informed landscaping. It will also features a restored Palazzo and covered walkway.

The New Consulate Campus was commissioned by the US's Office of Overseas Building Operations and will function as a campus for US diplomacy in northern Italy.
It will be organised around the site's existing Palazzo Liberty, a 20th-century neoclassical structure, which will be restored and renovated by the studio to function as the site's focal entrance point.

"We're excited to add value to such a historic campus in Milan using technology to unlock all those traditional elements, the stone, the metalwork, the woodwork, and make sure they resonate in an expression of today," said SHoP founding principal William Sharples.
"The site reflects its history as a communal space, attracting guests into an area that encourages engagement and celebration, honouring and defining international exchange and the close collaboration of Italian and American people in the 21st century," said SHoP.
The campus' design will be highly symmetrical, with both its landscaping and architecture designed in keeping with the site's neoclassical legacy.
Classical landscaping will surround the restored Palazzo and stretch to a covered walkway-cum-gallery, which SHoP will restore and rebuild from ruins.

Much like the structure that previously existed in its place, the covered walkway will mirror the Palazzo and stretch horizontally across the site. A long terracotta-tiled roof will be supported by Tuscan-style columns and neoclassical entrances.
Across from the restored Palazzo Liberty and covered walkway, SHoP will incorporate a new multistorey cubic office building into the campus.
The building will tower above the surrounding low-lying buildings and will employ a contemporary look incorporating fluted, milled stone panels and stretches of glazing across the exterior.
SHoP is a Manhattan-based architectural firm that was founded in 1996 by Christopher Sharples, Coren Sharples, William Sharples, Kimberly Holden and Gregg Pasquarelli.
The studio recently completed its 11 West 57th Street skyscraper in New York City, a supertall skyscraper that is the world's skinniest and also the second tallest in the Western Hemisphere.
In January of 2022, its employees announced plans to form the US's first union of architecture workers since the 1940s in retaliation to an alleged culture of "endless overtime and deadlines".
Visualisations are courtesy of SHoP.