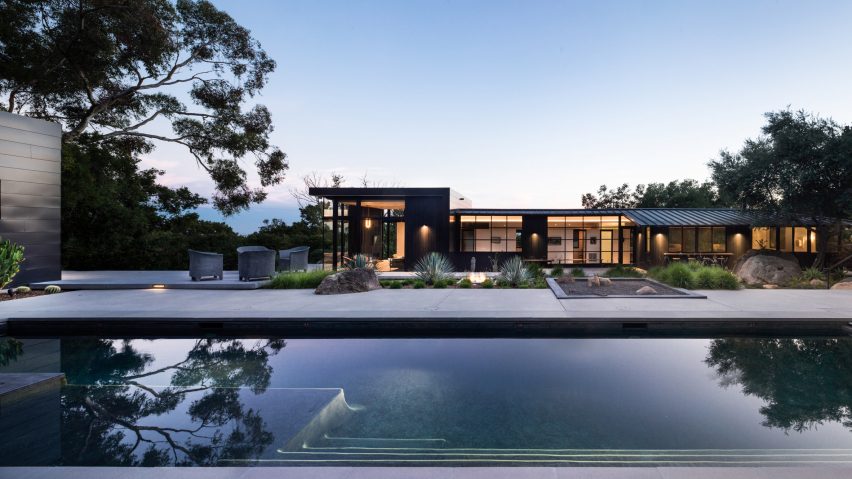Architecture firm AB Design Studio has remodelled and expanded a 1950s home that sits on a boulder-studded property in California.
Santa Barbara's AB Design Studio was tasked with remodelling and enlarging a 1954 house that was in disrepair, including a subpar foundation made of stone rubble. House of Honey, a studio in the LA area, served as the interior designer.
The Quarry House is located in Montecito, a town in central California that lies between the Pacific Ocean and the Santa Ynez Mountains. The single-storey home sits within a former rock quarry, hence the project's name.
While the home's original architect is unknown, there are rumours it was designed by Lutah Maria Riggs – the first female architect in California to be named a fellow of the AIA. In the 1950s, Riggs designed a nearby temple for the Vendanta Society, which drew many bohemians to the area.
Honouring the area's creative and spiritual heritage was a guiding factor for the design team, along with retaining the large boulders that dot the property.
"The house reflects the artistic and Zen qualities of the area's past – a place once inhabited by a collective of bohemian poets, writers and artists – by maintaining original elements and reusing stones found on-site," the team said.
To make more space, the architecture studio extended one end of the house to hold a primary suite. Just beyond, it added a detached guesthouse called the Living Room Pavilion.
Together, the buildings total 2,435 square feet (226 square metres) and wrap around a newly constructed swimming pool.
For the facades, the team opted for vertical slats of ebonised redwood and dark metal. Aluminium was used for windows and doors, and standing-seam metal was used for the roof. Site walls are made of stone and board-formed concrete.
Materials were chosen for their ability to resist fire.
"The residence is located in a high-fire area, and all exterior materials were constructed to comply with California's wildland urban interface requirements," the team said.
Within the main structure, there is a division between public and private spaces.
Bedrooms are arrayed along a hallway running through the centre of the home.
The public spaces – a kitchen, dining area and living room – are found on the west end of the plan, where notable features include a marble island and a fireplace surround made of cold-rolled steel.
"The dwelling features expertly detailed and well-appointed interiors, including bright rooms with birch-veneered ceilings, custom cabinetry and woodwork, and hand-selected furniture," the team said.
In the guesthouse, the team placed a bedroom, bathroom, living room and an office. In both buildings, large windows offer immersive views of the surrounding oak forest.
The project also involved major changes to the landscape, including the removal of a rear driveway, which allowed for the addition of a fire pit and lawn.
The team also expanded an existing deck, which now wraps around the entire house.
Other homes in central California include a Santa Barbara residence by Shubin Donaldson that has a wooden-screen exterior and a Carmel Valley dwelling by Sagan Piechota Architecture that sits among old-growth oak trees.
The photography is by Jason Rick.
Project credits:
Architect: AB Design Studio
Team: Josh Blumer (principal), Glen Deisler (project manager), Clay Aurell, Robert Pester, Joel Herrera, Amy Tripp
General contractor: J Weir Masterworks, Jed Hirsch General Building Contractor
MEP: Mechanical Engineering Consultants
Interior designer: House Of Honey
Landscape architect: Progressive Environmental Industries
Structural engineer: Darkmoon Building Design and Engineering

