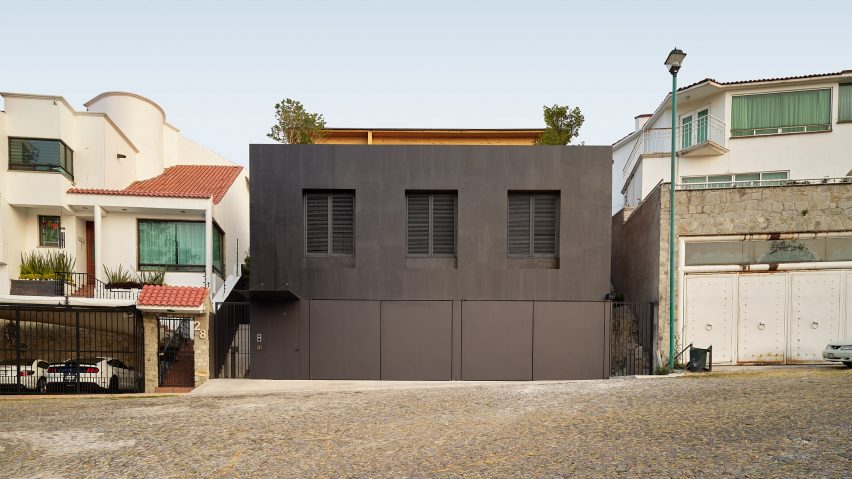Local studio PPAA has completed Echegaray house in the State of Mexico, which features bedrooms looking out to the rocky excavated ground and a communal living space on the top floor with panoramic views.
PPAA created the Mexican house to appear like a black stone rising from the rocky terrain.
Topped with a wooden pavilion, Echegaray house has a reversed layout compared to typical houses, with communal spaces on the top floor and bedrooms on the floor below.
The stone terrain surrounding the bedrooms helps to add a sense of privacy and connection to nature.
Living and dining areas are on the top floor, inside the wooden structure where large glass sliding doors let in natural light and allow for panoramic views of the surrounding landscape.
"The house breaks with the construction paradigms of the area, where the usual thing is to place the public area on the ground floor and the private area on the upper level," PPAA founding partner and creative director Pablo Pérez Palacios told Dezeen.
"Based on the topographic understanding of the land, as well as the analysis of the context, we decided to invert this arrangement of the programme, which allowed us to provide more privacy to the rooms and grant a panoramic view of that part of the city to the public area, which is turned into a lookout," Palacios continued
"The house is like a mountain that you have to climb to finally appreciate and discover the view that the project gives you."
The ground floor, which contains car parking, is finished in grey tones while the floor above where the bedrooms are is finished in warmer colours.
A skylight over the staircase illuminates the circulation space, which guides visitors to the public and social spaces on the top floor without having to move through the more private floor levels.
"The project is a transition of atmospheres, you go from privacy to common, from darkness to light," said the architect.
The ground floor and first floor are constructed from concrete block walls and according to the Palacios, excavation of the site was kept minimal.
"In terms of construction, this programme arrangement allowed us to make a minimal excavation on the site, while at the same time making the natural terrain part of the rooms and their natural landscape," said Palacios.
"This also made the construction of the house more efficient, and in ecological terms, contributed to reducing CO2 emissions."
PPAA, which stands for Pérez Palacios Arquitectos Asociados, has completed a number of homes in Mexico, including a pair of houses with large glass doors opening onto patio spaces and a home clad in board-formed coloured concrete.
The photography is by Fernando Marroquin.

