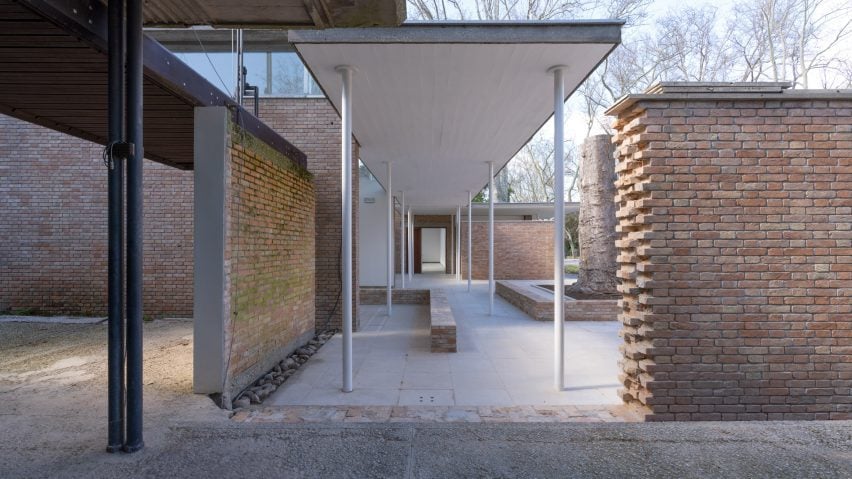
Wall removed between Swiss and Venezuelan pavilions at Venice Architecture Biennale to "dissolve borders"
The Swiss pavilion, which is is exclusively unveiled here, has removed a wall and several gates facing the adjacent Venezuelan pavilion for its Neighbours installation at the Venice Architecture Biennale.
Curators Karin Sander and Philip Ursprung aimed to make the architecture of the buildings themselves in Giardini della Biennale the focus of their installation by removing the boundary between the two pavilions.
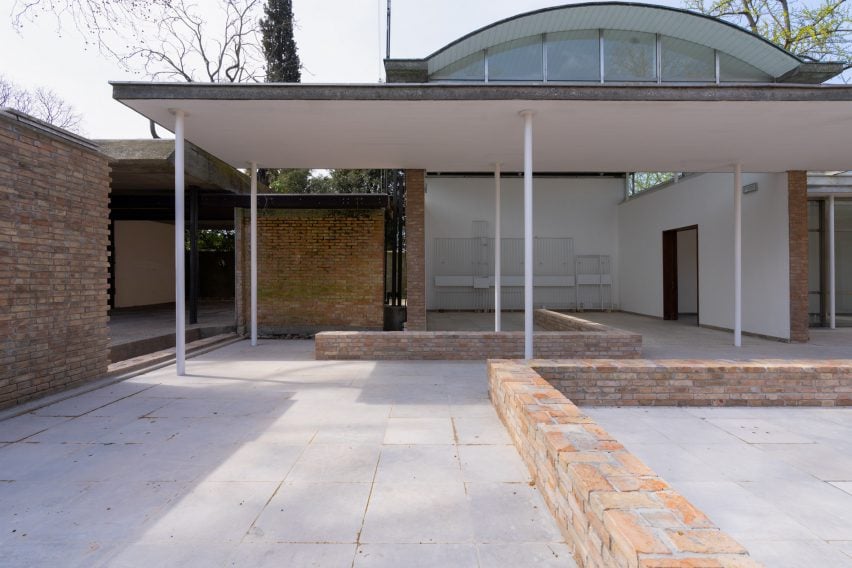
"The two pavilions share a wall, which connects but also separates them," Ursprung told Dezeen.
"This prompted us to turn the architecture itself into the exhibit and question how architecture is exhibited. This small intervention brings to the fore long overseen connections and opens up a previously isolated view."
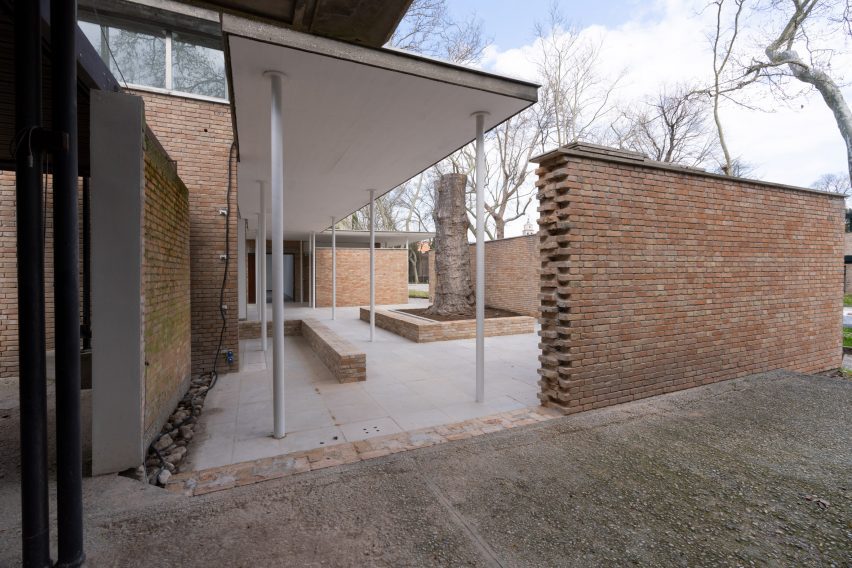
Unlike any of the other national pavilions in the Giardini, the pavilions of Switzerland and Venezuela share a wall.
The Swiss pavilion designed by Swiss architect Bruno Giacometti was opened in 1952, with the Venezuela pavilion by Italian architect Carlo Scarpa following four years later.
"The Swiss and the Venezuelan Pavilion form an ensemble of exceptional architectural and sculptural quality, " explained the curators. "Despite this, they are conceived as separate because of their representative function, and thus, are staged accordingly."
"We are rethinking the functions of the two pavilions and their surroundings in a new light and are dissolving their borders with artistic means," they continued.
"We see the two pavilions as a spatial continuity and articulate what already exists. The pavilion is no longer functional as a container for housing an exhibition of some kind – instead, the architecture itself, its material and spatial relations is turned into the exhibit. "
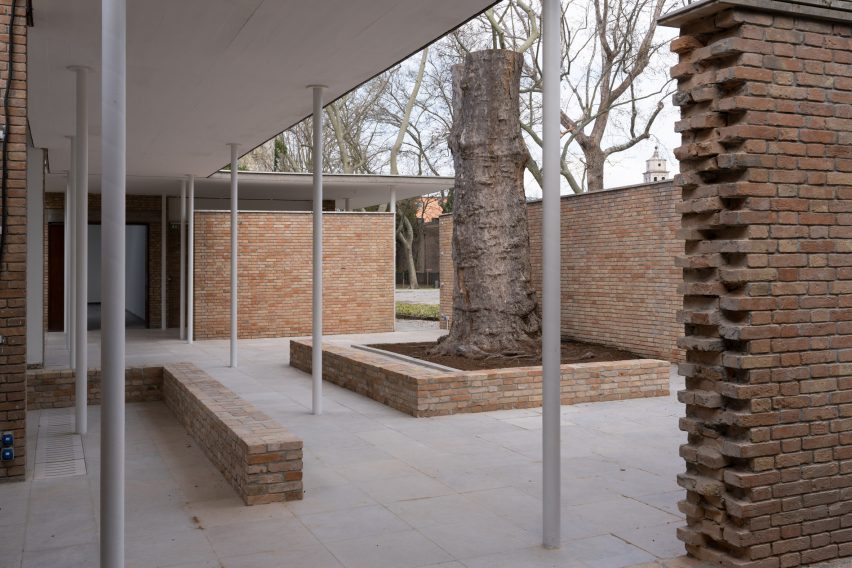
Along with removing the wall, the curators also removed several gates between the pavilions and the Giardini. The bricks from the wall were used to construct a pair of L-shaped benches in the courtyard.
Within the pavilion a carpet was created that shows the original plans of the both pavilions, drawn by Scarpa when he designed the Venezuelan pavilion.
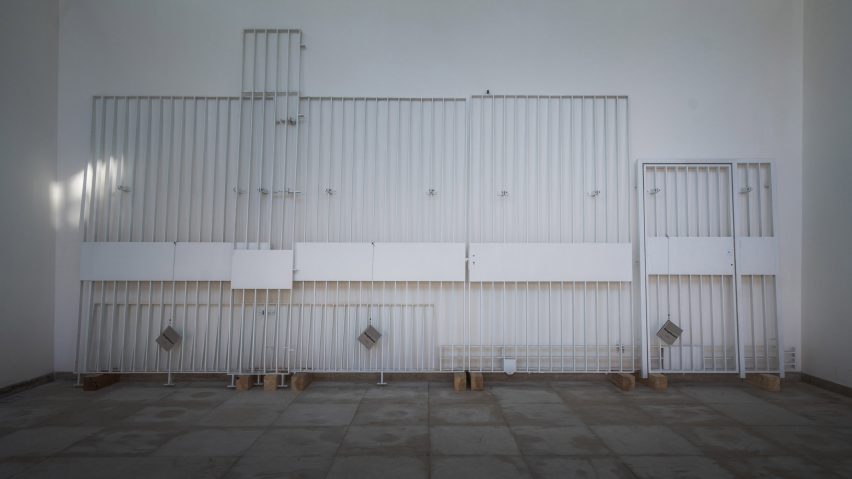
By removing physical boundaries the curators wanted to encourage greater cooperation between the countries participating in the biennale.
"The Giardini is an environment where there's one pavilion next to each other, neighbours," explained Ursprung.
"At the same time this fixation on national participation has narrowed our horizon for many years – it's a relict of the past. The pavilions should look after each other, as should we as people."
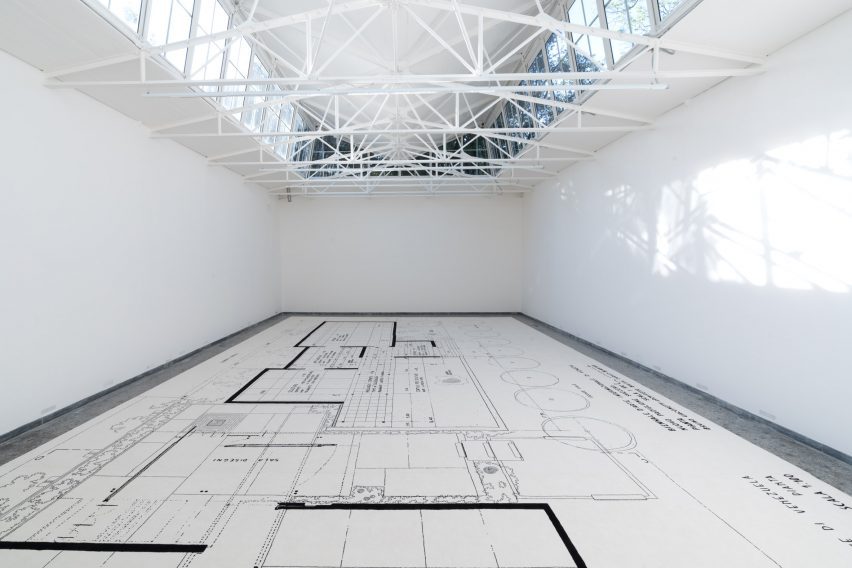
"We want to sharpen the view on the pavilion and raise critical awareness of the fact that for exhibitions objects are still often transported from one place to another," added Ursprung.
The Swiss pavilion is one of several that will be opened exclusively on Dezeen this week. Others unveiled on Dezeen include the earth-filled Brazilian pavilion and the Australia pavilion that "questions the relics of the British Empire".
The photography is by Martin Lauffer unless otherwise stated.
Dezeen is live reporting from the Venice Architecture Biennale, which takes place from 20 May to 26 November 2023. See Dezeen Events Guide for all the latest information you need to know to attend the event, as well as a list of other architecture and design events taking place around the world.