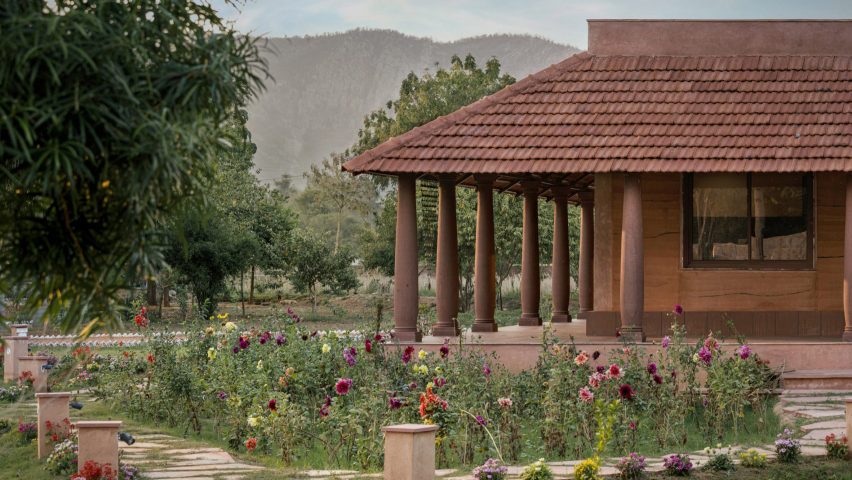The vernacular building techniques of north and south India combine in Hybrid House, a house with rammed-earth walls designed by Sketch Design Studio.
Architecture office Sketch Design Studio designed and built the three-bedroom house in Alwar, a city located beside the Aravalli mountains in the northern Indian state of Rajasthan.
It provides a second home for a client who is based in Singapore but grew up locally. He and his wife wanted a base that would allow them to spend more time with family.
The couple were keen for the building to incorporate some of the architectural features they admire in houses in India's southern states.
"They have frequently travelled to Tamil Nadu and Kerala since their early years and have a special fascination for Tamil traditional homes," said Sketch Design Studio founder, Shipra Singhania.
"They are very fond of verandas and other kinds of semi-open spaces," she told Dezeen.
"They have a lot of family and friends who visit them when they are in the city, so special attention was given to common spaces which they can use for entertaining."
Singhania spent time looking at how to adapt these architectural features to suit the material resources in Rajasthan, as well as the more varied climate and topography.
"We translated these elements into a language that could work for architecture in hot and dry regions," she said.
As is typical in Kerala, the house has rammed earth walls, but these have a more pink tone due to the higher volume of clay found in Rajasthan soil.
The house has a simple U-shaped layout, organised around a semi-open, west-facing courtyard.
A sheltered veranda wraps around the southern portion of the facade, helping to protect the earth walls from sun exposure.
The roof over this veranda is topped by Mangalore tiles and supported by pillars made from locally sourced sandstone, rather than the wood typically used in south Indian homes.
"We used materials and artisans found locally, so we did not have to transport anything from the south," Singhania states.
"The farthest we went was Gujarat to source Mangalore tiles."
Inside, the house has three en-suite bedrooms and a large open-plan space for living and dining. The kitchen is small, as the majority of meals are prepared by a chef in a separate building.
Wall surfaces are coated in simple lime plaster, while terracotta floors feature kolam, a type of inlay created using rice flour.
Cantilevered stairs lead up from the courtyard to a roof terrace offering elevated over the mountain landscape.
They are one of very few concrete elements in the entire structure. "The concept was to bring back traditional building techniques used by artisans much before cement came into existence," said Singhania.
Hybrid House follows another project by Rajasthan-based Sketch Design Studio, an earth-walled home called Mud House.
The building is surrounded by an organic vegetable garden and furnished with art and design pieces that the clients have collected in travels to over 70 countries.
Othe recent Indian projects include a family home with scalloped walls by Sanjay Puri Architects.
The photography is by Purnesh Dev, with styling by Rahul Kukreja.
Project credits
Architecture and interior design: Sketch Design Studio
Design team: Shipra Singhania, Gargi Thakur, Mohit Ganda
Structural consultants: 3D Construction
Rammed earth consultants: Design Undo

