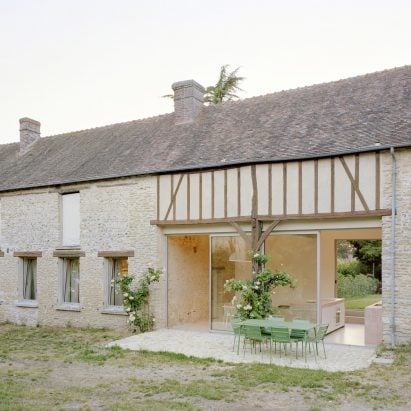
Studio Guma converts stone farmhouse into "family sanctuary" in Normandy
Architecture practice Studio Guma has overhauled an old farmhouse in Normandy, retaining its stone and timber structure to "evoke the rural history" of the site. More

Architecture practice Studio Guma has overhauled an old farmhouse in Normandy, retaining its stone and timber structure to "evoke the rural history" of the site. More
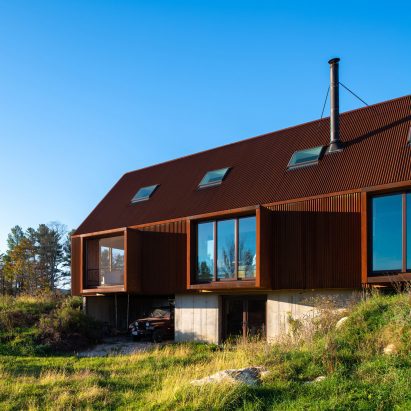
US studio Kinneymorrow Architecture has completed a pitched-roof house on a family farm in western Massachusetts that is designed to "sit well with the existing utilitarian buildings". More
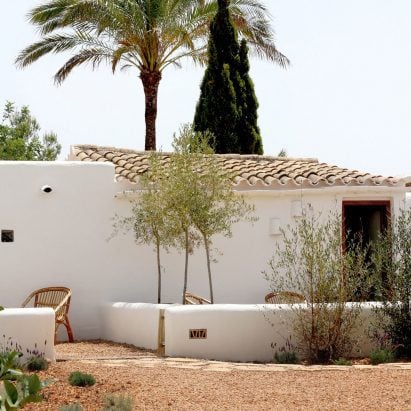
A 19th-century farmhouse hidden away in the mountains of Ibiza has been converted into a hotel, where guests stay inside earthy, minimalist suites with interiors conceived by creative director Carlota Sarda Caralps. More
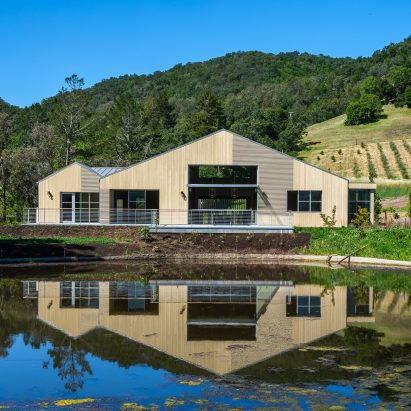
California's Tyreus Design Studio has completed a timber-clad house and entertainment barn renovation on a farm in Sonoma. More
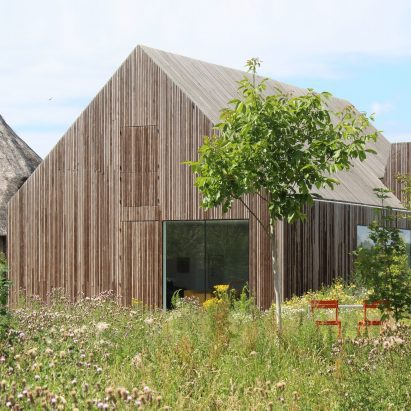
Dezeen's Pinterest followers searched for "modern barn house" 13 times more than normal in the last few weeks. We round up 10 of the most popular barn conversions and houses informed by barns from Pinterest.
More
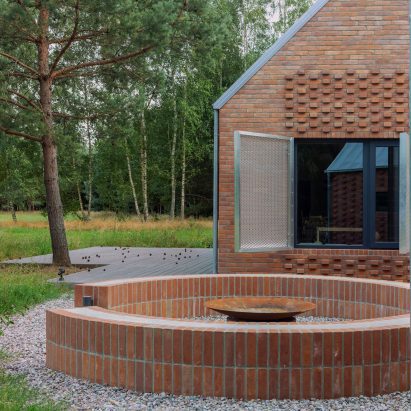
Architecture practice Studio Onu has blended local craft and materials with an agricultural aesthetic to create this home on a working farm in Poland. More
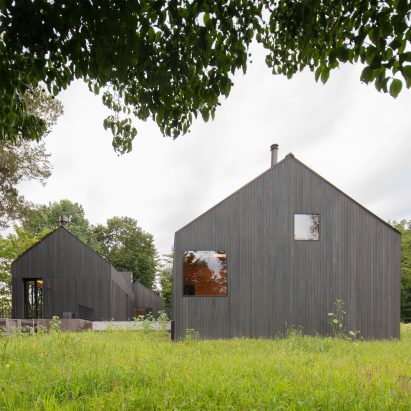
Brooklyn-based studio Worrell Yeung has updated a historic property in New York with a series of gabled buildings clad in various timber finishes and details. More

Locally produced bricks and recycled materials feature in this vaulted residence in Kerala, India, named The Wendy House. More
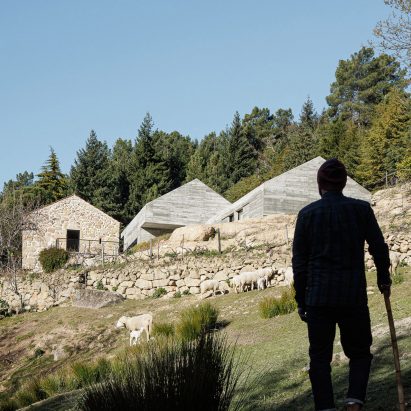
Portuguese architects Filipe Pina and David Bilo have extended the Casa NaMora farmhouse in Guarda, Portugal, adding two gabled concrete volumes with pared-back interiors. More
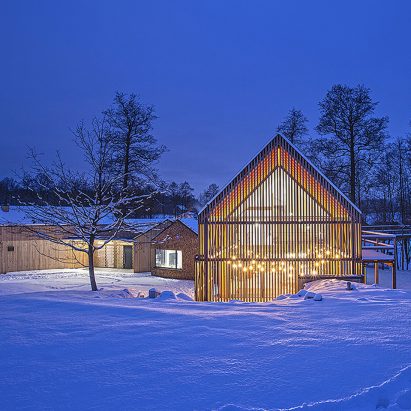
BXB Studio has completed a house built of five overlapping barns that was the basis of the dream-like animated short film ArchiPaper. More

A 10-metre-tall ficus tree grows through the centre of the living space in The Greenary, a farmhouse renovation and extension by studio Carlo Ratti Associati and architect Italo Rota in Italy. More
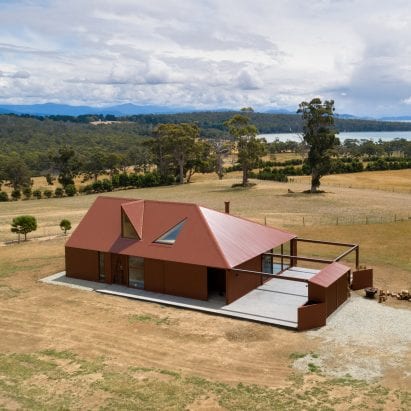
Melbourne firm FMD Architects has completed a farmhouse in rural Tasmania featuring a plywood-lined interior and corrugated metal cladding that references vernacular agricultural buildings. More
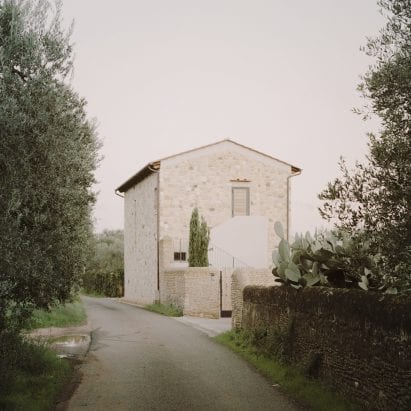
Architects Valeria Presicci and Carlo Pantanella D'Ettorre have completed a house in Orbetello, Italy, featuring a simple stone exterior and pared-back interiors. More

Emil Eve Architects has extended a farmhouse in Wiltshire, England, by adding a kitchen that features terracotta tiles both inside and out. More
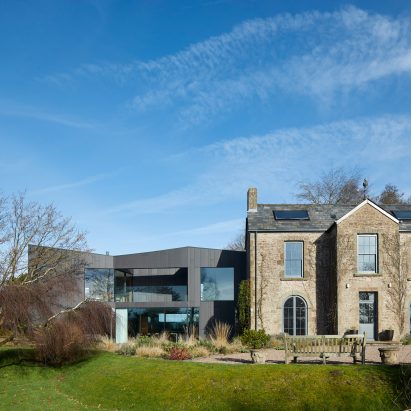
Alison Brooks Architects has built an art-filled black house alongside a Georgian farmhouse in Gloucestershire that has been converted into a dedicated gallery space. More
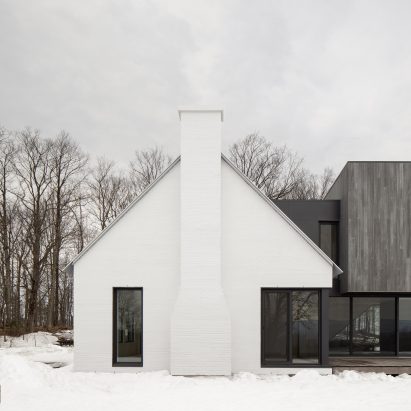
Montreal studio Thomas Balaban Architect has turned a gabled farmhouse in Quebec's Eastern Townships completely white, and then contrasted it with an extension covered in weathered cedar cladding. More
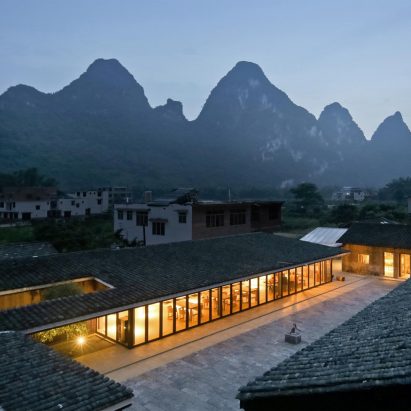
A mountainous river valley forms the backdrop to the XY Yunlu Hotel, which Atelier Liu Yuyang has built within a series of renovated farmhouses in Guangxi, China. More
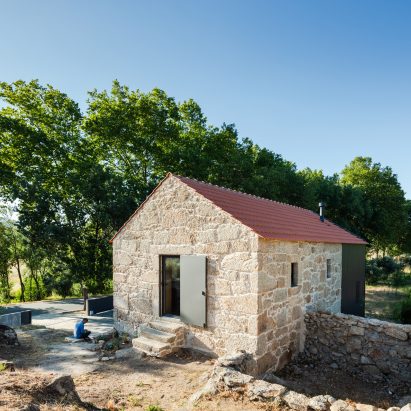
Architects Filipe Pina and Maria Inês Costa have overhauled an abandoned farmhouse in rural Portugal, contrasting its rustic granite walls with a new skin of dark corrugated metal. More
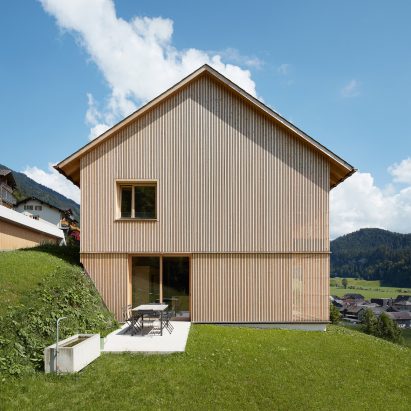
Firm Architekten has extended a gabled farmhouse in Bezau, Austria, with a matching structure clad in timber louvres that double as shutters. More
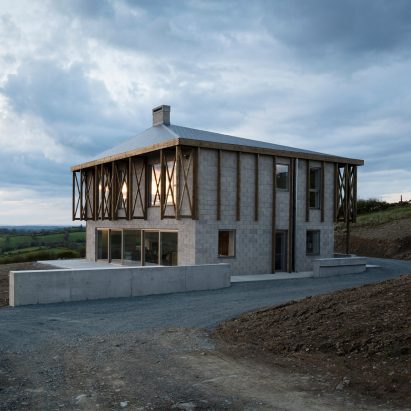
The palette of exposed, untreated materials used to construct this house in Killan, Ireland, results in a building with an intentionally unfinished appearance. More