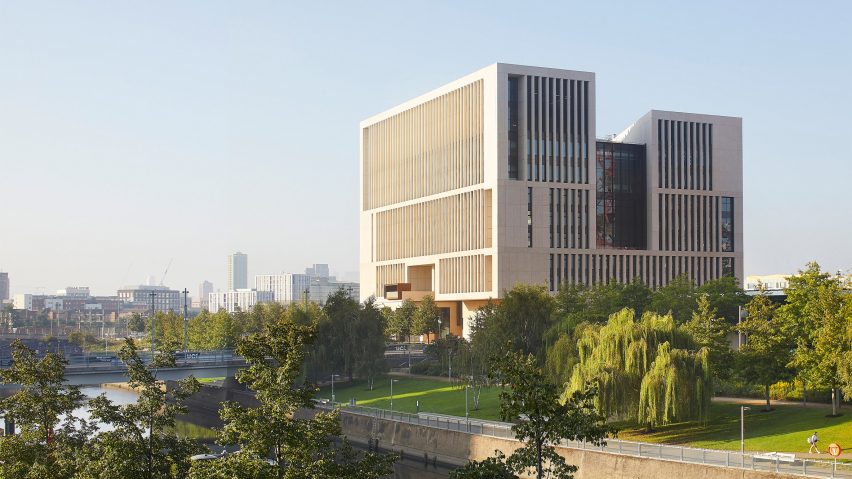British architecture studio Stanton Williams has designed a 35,000-square-metre academic building for the University College London, located in London's Queen Elizabeth Olympic Park.
Named UCL East Marshgate, the concrete building has teaching and study space for 4,000 students and 700 staff and is roughly six times bigger than the university's next largest building – the UCL Student Centre.
Referencing the "solidity and permenance" of UCL's original Bloomsbury campus, Stanton Williams clad UCL East Marshgate in a range of textured concrete panels, including board-formed concrete on the lower level, and added accents of weathering steel.
The studio described the building's material palette as industrial, chosen to evoke the site's industrial history. Its boxy appearance was broken up with protruding and recessed elements with a weathering steel-clad terrace and lecture hall that jut out, and entrances cut into the concrete building.
"Lea Valley, before it was the Olympic Park, was very much about industry, making and infrastructure – that's where the palette comes from and the weathering steel adds a sense of warmth," Stanton Williams director Gavin Henderson told Dezeen.
"You have the basic simple form of the building and then other elements that are expressive and project beyond the facade and also cut in where the principal entrances are, so in a way, they capture the different routes as you approach the building from different directions."
The building sits across a canal from the One Pool Street student accommodation, designed by Lifschutz Davidson Sandilands, and more university buildings are planned to be built on the site in the future to form the 180,000-square-metre UCL East campus.
The opening of UCL East Marshgate marks the completion of the first stage of the campus masterplan, which once it is complete, will be the biggest expansion in the 200-year history of the university.
The building also forms part of the East Bank cultural quarter, which will include the UAL London College of Fashion, Sadler's Wells East theatre and bases for V&A East and BBC Music.
Aiming to promote cross-disciplinary learning, UCL East Marshgate was designed to be a flexible building that facilitates students from a range of subjects and can be adapted to changing university needs in the future.
It includes workshops, media studios, exhibition areas, design studios, lecture theatres, specialist laboratories and collaboration spaces.
"This is a very technical building," said Henderson. "It's hugely demanding in terms of what we are asking from services and structure."
"Loads are up to five times what you would have in office buildings, and that's what's driving the structural strategy behind the concrete frame, alongside the need to have a long-term flexible and adaptable building," he explained.
Stanton Williams arranged the eight-storey building around a central atrium with spaces divided into a series of "neighbourhoods", each with its own double-height communal area.
"It's a large building, so we broke it down in scale into clusters of floors," said Henderson.
"There are two to three floors so each of those we turned into a verticle neighbourhood, and each one has a double-height collaboration space to bring people together, like a village square."
The ground and first floor are accessible to the public with artwork displayed in the central atrium and a cafe on the ground floor intended to draw the public inside.
Community classrooms and lecture theatres on the first floor will be used for public workshops and classes.
The floor levels above are designated for university students and staff, with the central floor levels prescribed for research spaces and the top levels containing specialised laboratories.
As people travel up the building, the atrium gets wider and views out of the surrounding campus orient in different directions.
According to Stanton Williams, the atrium was designed to be passively heated and ventilated to maintain comfortable working temperatures.
Birch plywood lines the walls in the communal spaces, while the building's services and concrete structure were largely left exposed in the rest of the building.
"The structure is the architecture," said Henderson. "The long-term robust quality of the building and its material palette minimises refurbishment costs and all the carbon that goes into replacing and refurbishing finishes."
Continuing the theme of collaborative working, Stanton Williams designed each university floor level to have a mix of office space for staff with teaching and workspace for students.
"Where a lot of academic buildings separate workspace from the teaching space, here, the floors are deliberately mixed up so every floor has teaching space and workspace," said Henderson.
"The academics are close to the activity and the students but remain slightly separate," he added. "It was important to have a level of engagement while also not being constantly on demand."
UCL East Marshgate was given a BREEAM Excellent rating and according to Stanton Williams, the building's operational carbon will reach net zero by 2035 as part of the wider Olympic Park sustainability strategy and decarbonisation programme.
Other university buildings completed in the UK include a timber-clad teaching facility for York St John University and UCL's Corten steel-clad research laboratory designed to test urban environments.
The photography is by Hufton and Crow.
Project credits
Architect: Stanton Williams
Interior architects: Stanton Williams and Sheppard Robson
Delivery architect: Sheppard Robson
Contractor: Mace
Landscape: Vogt Landscape
Structural design: AKT II
Engineering: Arup

