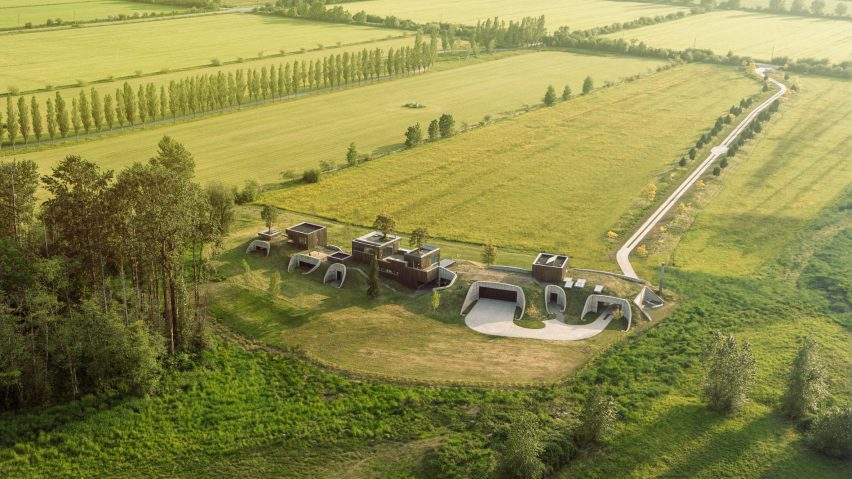Canadian designer and lighting brand Bocci founder Omer Arbel has created a home in British Columbia with expressive pillars made from concrete poured into fabric.
Called 75.9 House, the home sits on a farmland site and is covered with a series of berms, while multiple trumpet-shaped pillars of varying heights create wave-like levels along the expanse of its footprint.
The columns run through the rectangular plan of the house, with some approaching 32 feet (10 metres) tall. They are fluted at the base before extending upwards into an expansive "lilypad" shape.
Along with curling exterior walls that span the length of the houses's perimeter, they were created using a technique in which concrete is poured slowly into fabric formwork supported by a plywood rib structure.
The technique allows the concrete to continuously cure during the installation process, reducing the risk of pressure at the base and weaknesses at the column's joints.
"The fabric-formed concrete elements are treated as if they were found archaeological ruins in the hay field landscape, with the house considered a contemporary construction built around and among them," said the Omer Arbel Office team.
A series of rectangular volumes clad in wood form the primary envelope of the house and are interspersed with multiple concrete gateways that contain passageways or windows.
The team covered the structure with berms, which rise out of the flat landscape of the surrounding agricultural fields.
"The hay field is treated as if it were a carpet, draped over the volumes of the residence in a series of berms, allowing the entire building roof to be traversed from the exterior and contributing to the archaeological reading," said the team.
Mature trees, which were planted in the hollow interiors of the columns, spring out of the roof line.
On the interior, the columns create double-height spaces punctuated with large picture windows or low-ceiling, cavernous zones in the kitchen and main bedroom and bath.
Planes of natural wood run through the interior, "offering relief from monumentality and emphasizing the horizontal expanse of the hay field beyond".
The 8,000 square foot (740 square metre) home contains multiple bedrooms and living spaces that branch off from a central kitchen and dining area, which features an expanse of bi-fold glass doors that open onto the surrounding landscape.
Interior planting beds were also installed in the gathering space. Concrete floors run throughout the project.
Previously, Omer Arbel Office released a film detailing the construction of House 75.9 and the studio's experiments in concrete were displayed at an exhibition in Vancouver.
The photography is by Fahim Kassam
Project credits:
Client: Joe and Keira Haley
Designer: Omer Arbel Office
Contractor: Chris Wright of Build Wright Construction with Joe Haley and consulting by Brad Martin of Treeline Construction
Architect of record: Bruce Gernon Architect
Structural: Thomas Duke and Nick de Ridder of Fast + Epp Structural Engineers
Geotechnical: Matt Kokan of Geopacific Consultants
Building envelope: JRS Engineering
Project leader: Mark Dennis
Project team: Omer Arbel, Mark Dennis, Kathryn Lamoureux, Jaedan Leimert, Graeme Smith, Tyler Wied
Model team: Brooklyn Bombardier, Christa Clay, Kevin Isherwood, Jaedan Leimert, Kevin Li, Jeremy Schipper

