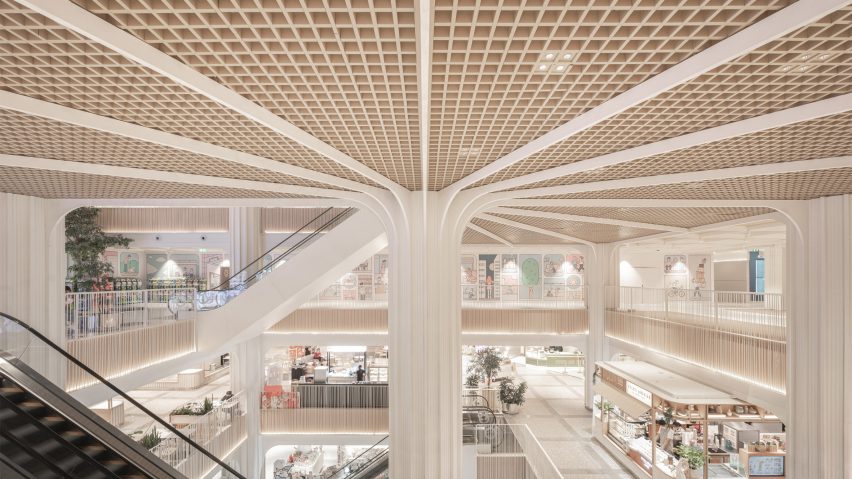Architecture studio Linehouse has refurbished the CentralWorld shopping centre in Bangkok, Thailand, introducing a double-layered facade punctured by arches.
According to Linehouse, the revamped facade and seven floors of retail space depart from typical shopping centres by drawing from the history of the site and creating opportunities for "peace in the chaos".
"The design conceptually explores contradictions between the chaotic and peaceful nature of Bangkok, offering a moment of respite in a dense urban district," the studio told Dezeen.
"Located in an area once abundant in lily pads, we examined the stemming, radiating and circular profile of the lily pads, translating this into a spatial narrative to the exterior and interior condition," it continued.
Linehouse used CentralWorld's existing structure as an underlay for its design. The updated facades are formed of concrete arches applied over the original elevation to frame views of the inside.
"The existing perimeter skin of the facade was treated as black render and a secondary skin in concrete formwork was applied to break the regular rhythm of the column structure," Linehouse explained.
Openings are carved behind several of the external arches to host terraces and add visual porosity to the shopping centre.
"We punctured a series of terraces offering exterior gardens for the food and beverage floors, providing a depth to an otherwise flat elevation and blurring the exterior-interior condition," the studio said.
Internally, a central atrium rises between the retail floors, shifting as it ascends to create a network of overlapping ceiling planes.
To support the shifting planes, Linehouse treated existing structural columns with radiating white fins that branch out to form distinctive canopies.
"Upon entering the interior, one is transported to space full of light and volume, offering a meditative journey away from the intensity of the surrounding streets," the studio said.
"As one ascends the interior atrium, the ceiling plane treatment shifts in materiality, beginning with tectonic green metal grids, evolving to natural and tactile textures, timber trellis and woven cane ceilings."
A food hall occupies the shopping centre's fourth floor and was configured to overlook the neighbouring park from the rounded facade opening.
Understated, neutral materials such as timber and stone line the interior to help create a calm atmosphere.
Linehouse is a Hong Kong and Shanghai-based architecture and interior design studio established in 2013 by Alex Mok and Briar Hickling. The duo won the emerging interior designer of the year category at the 2019 Dezeen Awards.
The studio has also recently designed the interiors for a Hong Kong residence that respond to coastal views and a Shanghai restaurant with arched details informed by the New Wave art movement.
The photography is by Jonathan Leijonhufvud and Depth of Field.

