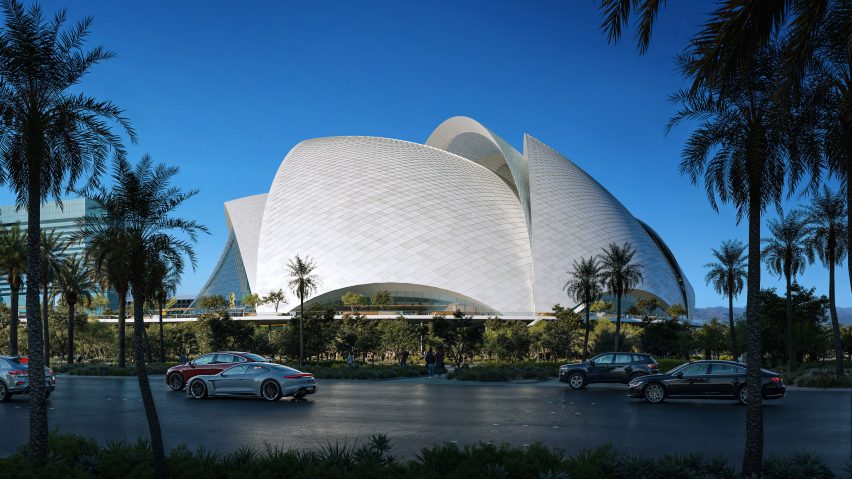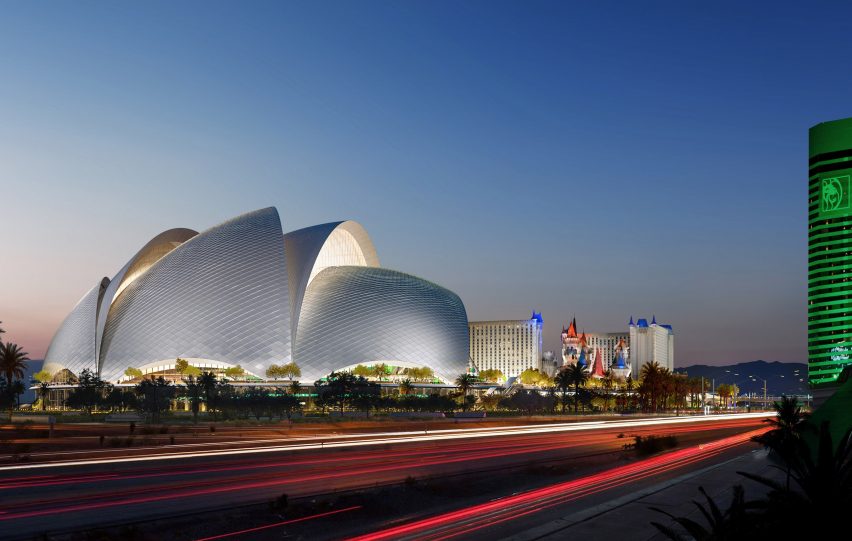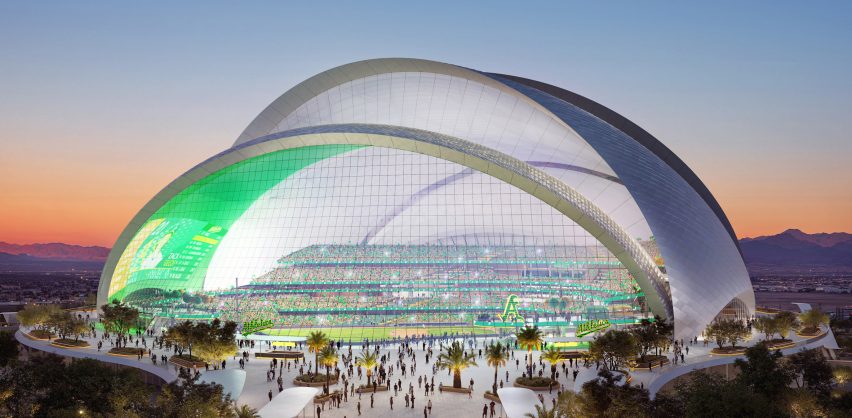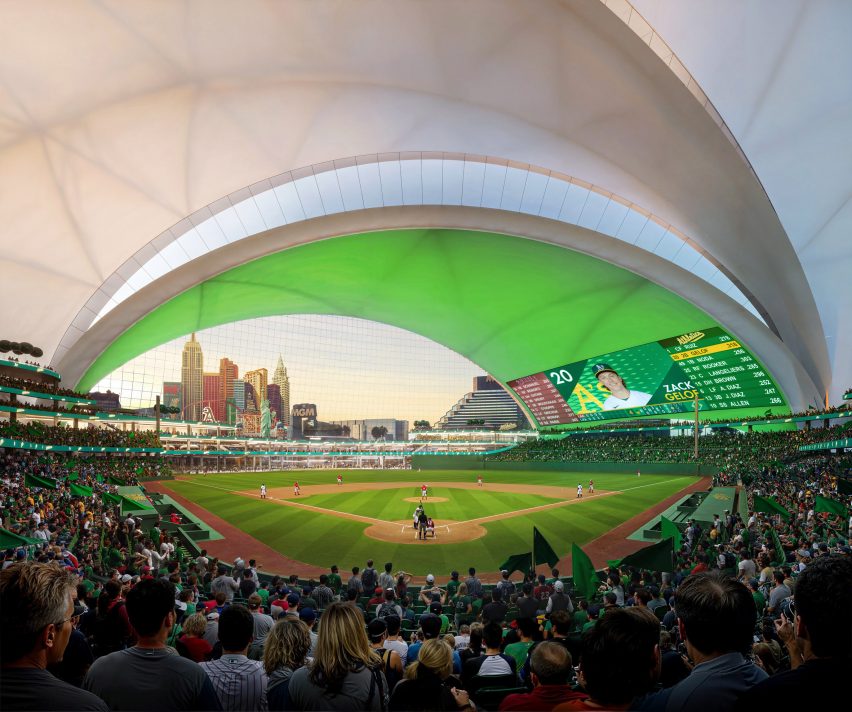
BIG designs "spherical armadillo" ballpark for Athletics in Las Vegas
Danish architecture studio BIG has designed a baseball stadium in Las Vegas with a massive metal shell and the "largest cable-net glass wall in the world".
Sited on the Las Vegas Strip, the ballpark was designed by BIG in collaboration with engineering firm HNTB for Major League Baseball team the Athletics (The As), which is moving from Oakland, California, following the 2024 season.

The covered ballpark will contain seating to accommodate 33,000 people. Its massive dome will be clad in "shimmering" metal and made up of five overlapping forms, with a glass wall hanging from one end that the studio said will be the "largest cable-net glass wall in the world" if completed.
The design of the dome's shell was informed both by baseball pendants – the flags carried by fans – and by the shape of the armadillo, an animal found in the American Southwest.
BIG founder Bjarke Ingels said the shape also responds to the environmental conditions of the desert city, with all direct sunlight blocked by the metal exterior, while light will enter through the glass wall, which frames views of the Strip.

"Our design for the new Vegas home for the A's is conceived in response to the unique culture and climate of the city," Ingels said. "Five pennant arches enclose the ballpark – shading from the Nevada sun while opening to the soft daylight from the north."
"A giant window frames a majestic view of the life of The Strip and the iconic New York New York hotel skyline," he continued. "All direct sunlight is blocked, while all the soft daylight is allowed to wash the field in natural light."
"The resultant architecture is like a spherical armadillo – shaped by the local climate – while opening and inviting the life of The Strip to enter and explore," he added.
"In the city of spectacle, the A's 'armadillo' is designed for passive shading and natural light – the architectural response to the Nevada climate generating a new kind of vernacular icon in Vegas."

The stadium is planned to be complete in spring 2028. The building is the second that BIG has designed for the team, following a previous proposal for a stadium in Oakland. Its first design was for a grass-topped stadium at Oakland's harbourside Howard Terminal in 2018, which was then updated in 2019 with a "more circular shape".
The images are by Negativ.
Project credits:
Client: Athletics
Collaborators: HNTB, Thornton Tomasetti, Henderson Engineers, CAA ICON, Mortenson, McCarthy, Atelier Ten, RWDI, Kimley-Horn, Systematica,
WJHW, Jensen Hughes, HKA, WSP, FP&C, Chicago Flyhouse, Duray Duncan, Ed Roether Consulting, Morean, Negativ, Mir
BIG team:
Partners-in-charge: Bjarke Ingels, Daniel Sundlin
Project manager: Aran Coakley
Project leaders: Frankie Sharpe, Jan Klaska, Ricardo Palma
Team: Ahmad Tabbakh, Alan Maedo, Bernardo Schuhmacher, Catrina Nelson, Don Chen, Douglass Alligood, Ema Bakalova, Hongye Wu, Hudson
Parris, Jeff Tao, Margaret Tyrpa, Matthew Lau, Paul Heberle, Pooya Aledavood, Sunghwan Um, Thomas McMurtrie, Yuzaburo Tanaka
HNTB team:
Principal-in-charge: Lanson Nichols
Project director: Brad Albers
Project leaders: Emily Louchart, Jeff Goode
Team: Stephanie Schneidereit, Bryan Rincon, Phil Perkins, Donovan Brook, Jack Swezy, Jimena Dorador, Robbie Powell