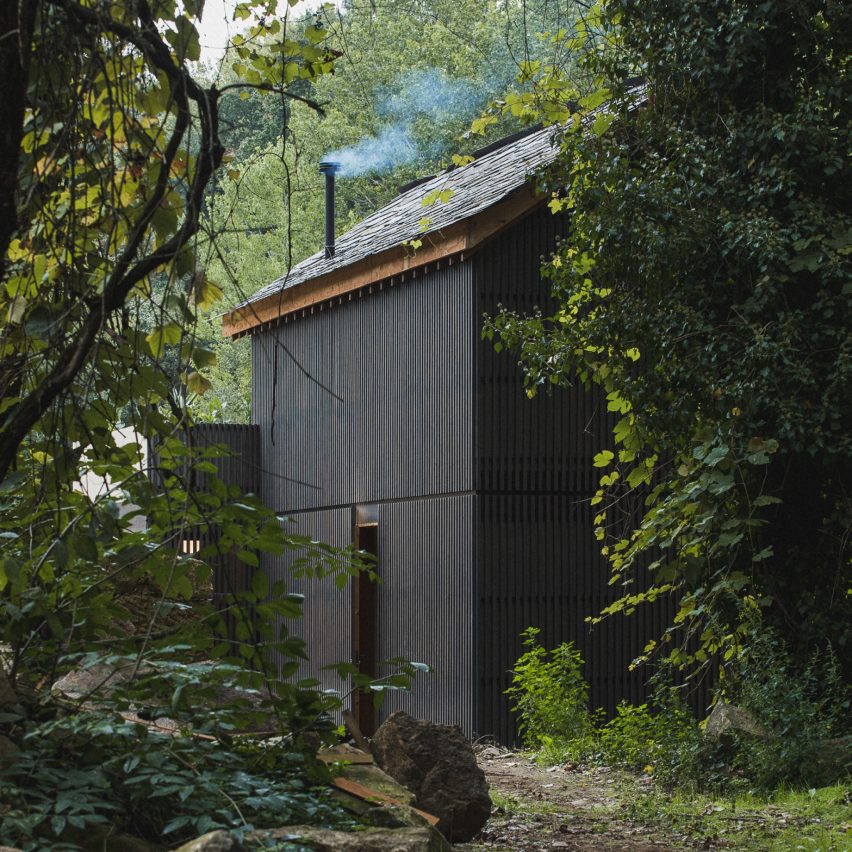Mimahousing lda has completed the Granary House in Arouca, Portugal.
Designed by Marta Brandão, the two-story guesthouse features a slate roof, a roof terrace, and a slatted timber facade with integrated sliding panels.
Exposed details inside and out showcase a traditional timber post-and-beam framework, while the slate roof tiles were recycled from nearby ruins. Heat-treated wooden slats on the exterior conceal sliding glass doors for varying transparency and openness.
Inside, the exposed ceiling beams and joists are complemented by soft-beige micro-cement finishes on the outer walls.
The Granary House replaces an old granary building near a river and matches its predecessor's height, shape and footprint.
This project has been longlisted in the rural house category of Dezeen Awards 2023.
Studio: Mimahousing lda
Project: The Granary House Arouca
Credits: Marta Brandão and Mimahousing
























