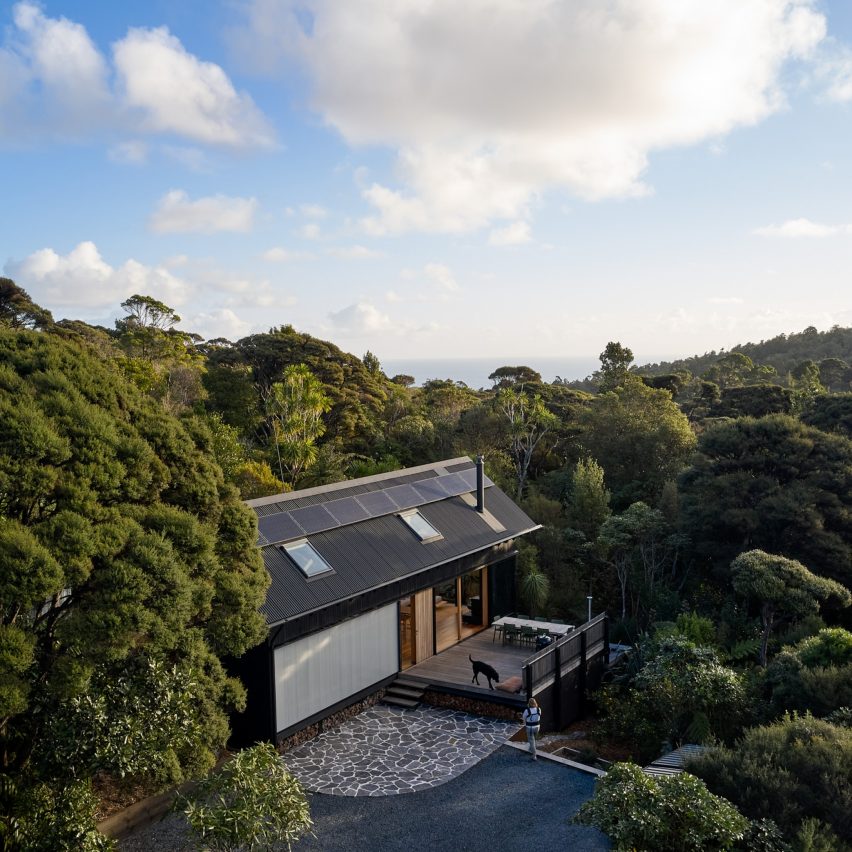Paul Davidson Architecture + Design has designed Anawhata House in New Zealand.
Nestled within Auckland's Waitakere Ranges Regional Park, Anawhata House is a contemporary tribute to New Zealand's rural style.
The sleek rectilinear structure, with gable ends removed, seamlessly blends shelter with the untamed environment. All primary spaces are placed on the ground floor, with secondary spaces on the upper level.
The layout prioritises natural light, maximising winter sunlight through a long north façade. Long sight lines extend the views beyond the building, creating an illusion of spaciousness.
A double-height void in the living area fosters interconnection between the floors, complemented by sliding doors that enhance openness in this compact yet dynamic dwelling.
This project has been longlisted in the rural house category of Dezeen Awards 2023.
Studio: Paul Davidson Architecture + Design
Project: Anawhata House
Credits: Paul Davidson Structural Engineering, ACH Consulting Construction, Paul Davidson and Simon Spierer
























