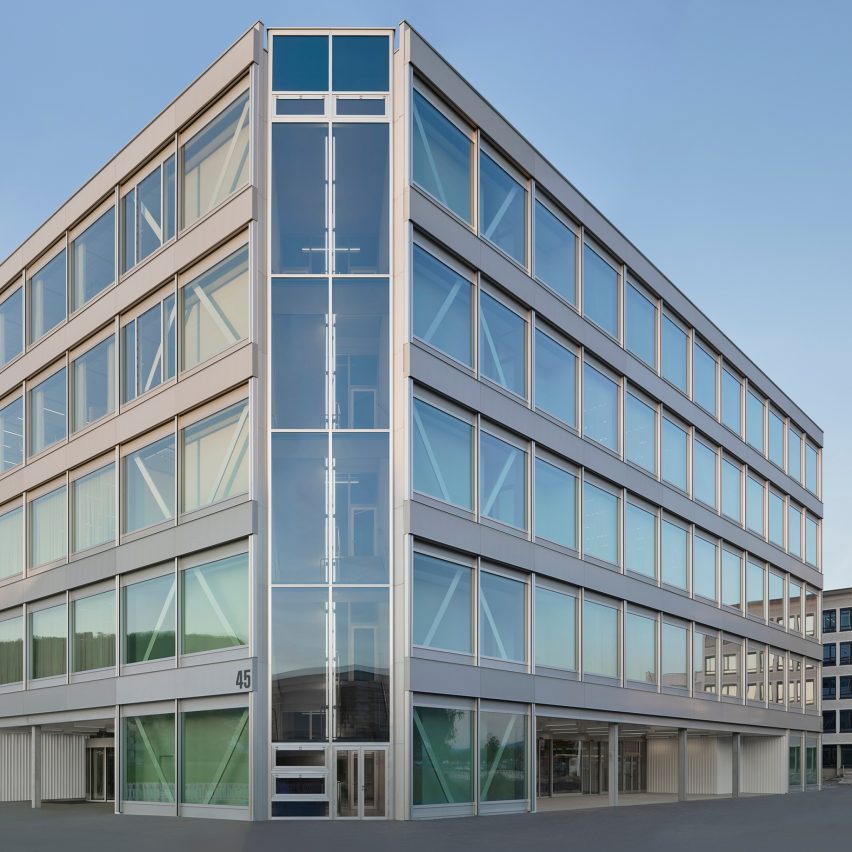Swiss firm Christ and Gantenbein has designed the Multifunctional Workspace Building for pharmaceutical company Roche, offering adaptable workspaces.
The 10,000-square-metre building provides a mix of uses, supporting gatherings, focused individual work, and group collaborations.
Located on Roche's campus in Grenzach-Wyhlen, Germany, the design prioritises flexibility, with elements promoting privacy or interaction.
Staircase cores in all four corners of the structure create column-free floor plates. The interior uses prefabricated concrete floor slabs and bespoke furniture designed in collaboration with Swiss brand INCHfurniture.
The structure's facade also features traditional horizontal windows but with cutaway glazing corners.
With Roche Multifunctional Workspace Building, Christ and Gantenbein aim to redefine office spaces for the future.
This project has been longlisted in the workplace project category of Dezeen Awards 2023.
Studio: Christ and Gantenbein
Project: Roche Multifunctional Workspace Building
Credits: INCHfurniture, Itten+Brechbühl, Schnetzer Puskas Ingenieure, ZWP Ingenieur-AG, PPEngineering, hhp Berlin, IGW, Amstein and Walthert Sicherheit, Intelliconcept Facts and Figures
























