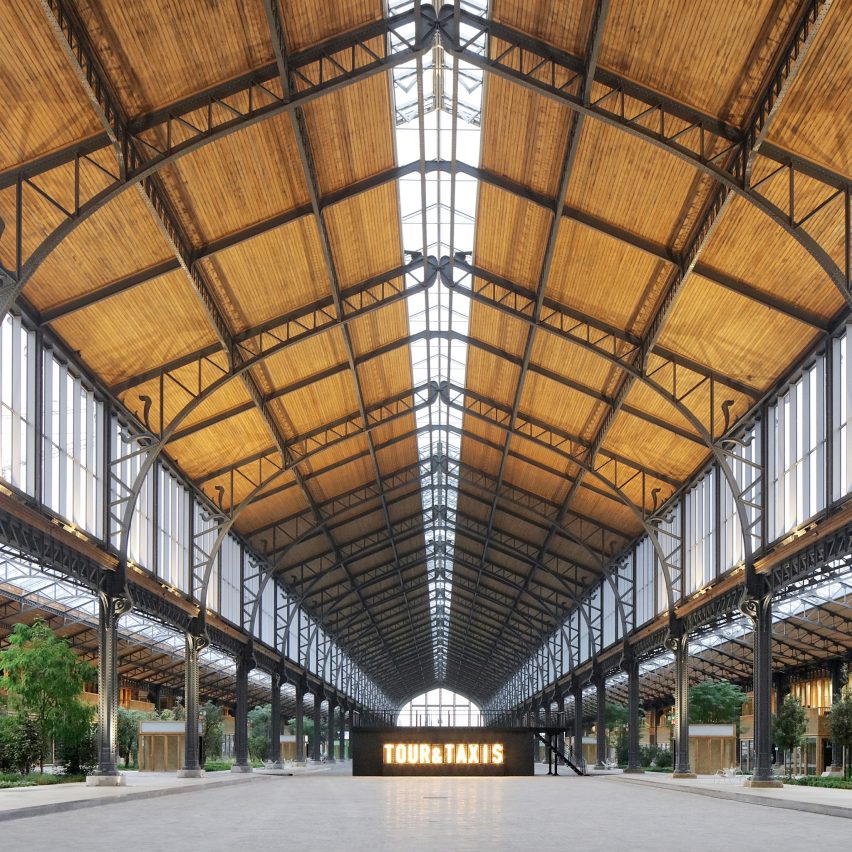Neutelings Riedijk Architects has designed mixed-used development Gare Maritime in Brussels, Belgium.
Gare Maritime exemplifies the new build integration of mixed-use and sustainability under the restaurated roof of Brussels’ monumental, once European's largest, freight station. Situating companies and shops around a public event space, causes a synergy within a thriving ‘covered city where it never rains'. Neutelings Riedijk Architects' innovative design, showcases Europe’s largest CLT-project while achieving state-of-the-art energy neutrality and fossil-free operations. By incorporating ample public spaces and a network of streets, squares, and gardens, Gare Maritime enhances the city's livability. This dynamic mixed-use project fosters a vibrant community, revitalizing the area, and providing a unique experience for users and visitors.
This project has been longlisted in the mixed-use project category of Dezeen Awards 2023.
Studio: Neutelings Riedijk Architects
Project: Gare Maritime
Credits: Architectural engineering: Bureau Bouwtechniek | Structural engineer: Ney & Partners | Restoration architect: Jan de Moffarts | Landscape architect: OMGEVING | Artist: Henri Jacobs | MEP: Boydens engineering | Building physics: Boydens engineering | Main contractor: MBG | Wood contractor: Züblin
























