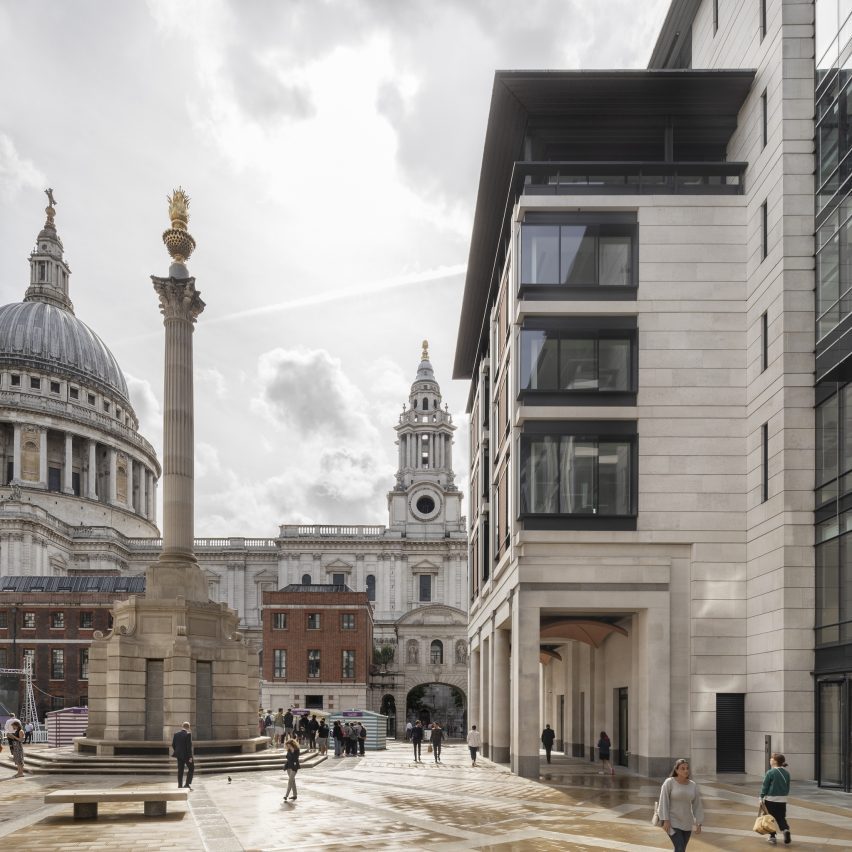Fletcher Priest Architects has designed the retrofit of Warwick Court in London, United Kingdom.
Fletcher Priest Architects' retrofit of MJP Architects' 200,000 square-foot Warwick Court in Paternoster Square has been designed to enhance the quality of the space and provide additional outdoor amenities.
The retrofit has transformed the scheme into a multi-occupancy building and consolidates outdated plants with new, energy-efficient equipment – while keeping the structure intact.
Floor heights have been increased to 2.8 metres and 3.35 metres respectively and partial infill of one of the atriums on the lower floors has increased available floor space and improved circulation throughout the offices.
In addition, terraces added on levels 6 and 8 make the most of the views of St Paul's Cathedral.
This project has been longlisted in the sustainable renovation category of Dezeen Awards 2023.
Studio: Fletcher Priest Architects
Project: Warwick Court
























