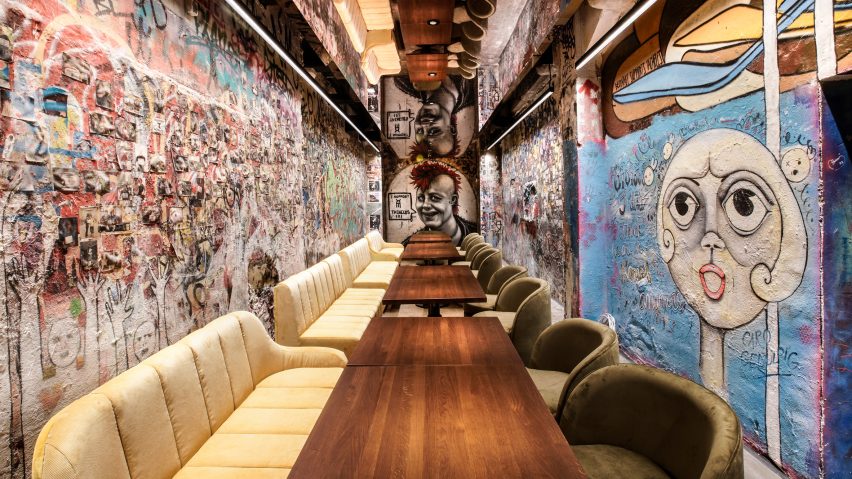
Studio Aisslinger transforms historic Berlin art squat into Fotografiska Berlin
A former department store that became a famous artists' squat is now home to Fotografiska Berlin, a photography museum featuring interior design by German designer Werner Aisslinger.
Once the second-largest shopping arcade in Berlin, the building is best known as the Kunsthaus Tacheles, home of the Tacheles artist collective, who occupied it from 1990 to 2012.
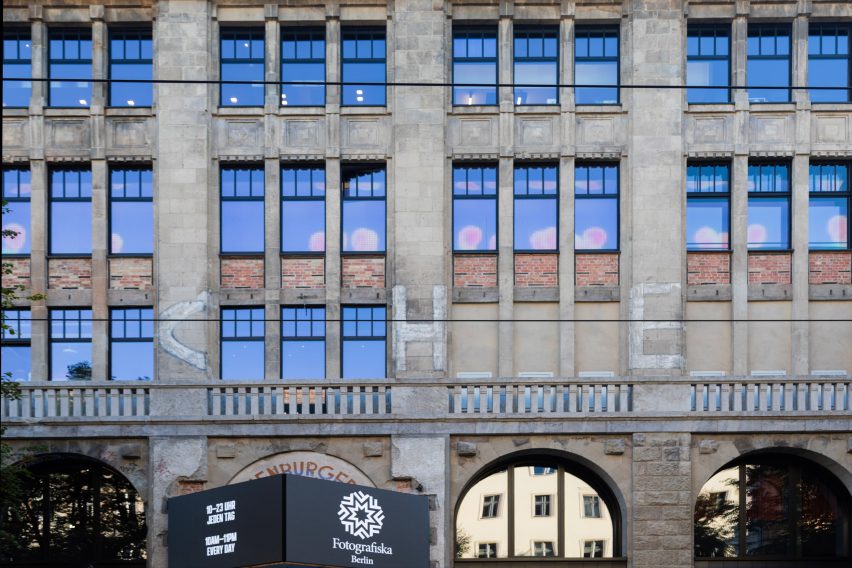
Aisslinger's Berlin-based office, Studio Aisslinger, has transformed the former artist spaces into a new location for Fotografiska, which also has venues in New York, Shanghai, Stockholm and Tallinn.
This follows a major renovation overseen by architects Herzog and de Meuron, which included a pyramid-shaped roof extension and the addition of apartments and office spaces.
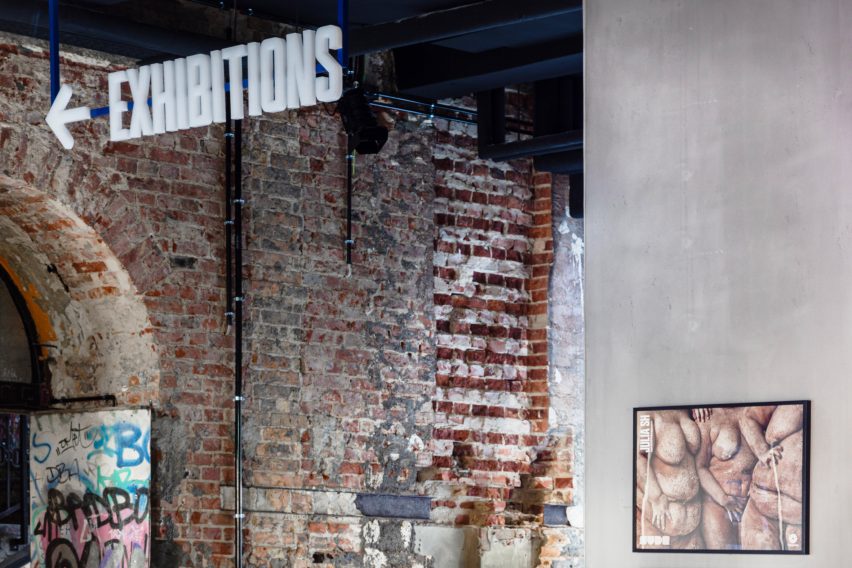
As a for-profit organisation, Fotografiska's model is different from other museums and galleries in that it blends exhibition space with hospitality.
Fotografiska Berlin stays open until 11pm, allowing visitors to combine an exhibition visit with dining or drinks.
The design responds to this with spaces designed in the spirit of a members' club. There are seven floors, including a restaurant, two bars, a cafe, a bakery, a shop and a ballroom.
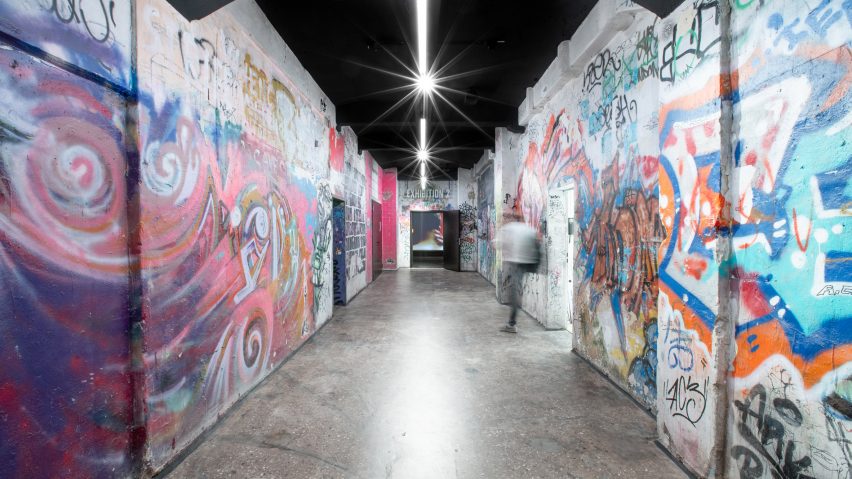
"It's a complex cosmos that reminds one of a large hotel, only with exhibitions rather than overnight stays," explained Aisslinger.
"A house like this doesn't live from ticket sales alone. If you wanted that, you would have to calculate with state aid," he continued.
"But that's not what's supposed to happen here. That's why the many catering and event areas play a very important role."
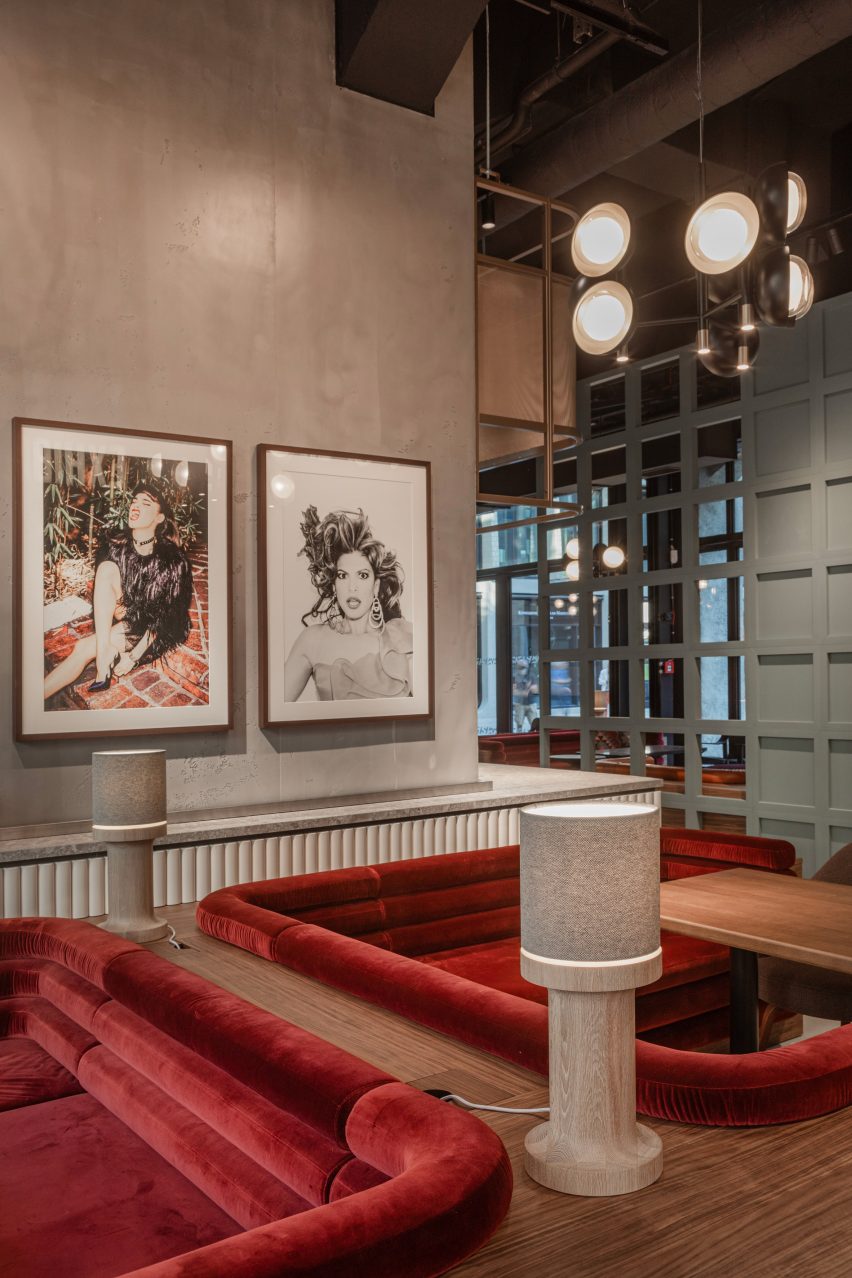
Aisslinger said the aim was to create interiors that weave together the building's different layers of history.
Located on the corner of Oranienburger Strasse and Friedrichstrasse, the building was first inaugurated in 1909 as the Friedrichstrasse Passage.
It was repurposed many times over the following decades – during the Nazi regime the building served as the headquarters for the party's German Labour Front and its SS corps – and was due to be torn down before the Tacheles group moved in.
As the Kunsthaus Tacheles, the building became a symbol of the post-reunification era, filled with large-scale graffiti works that are now protected by preservation orders.
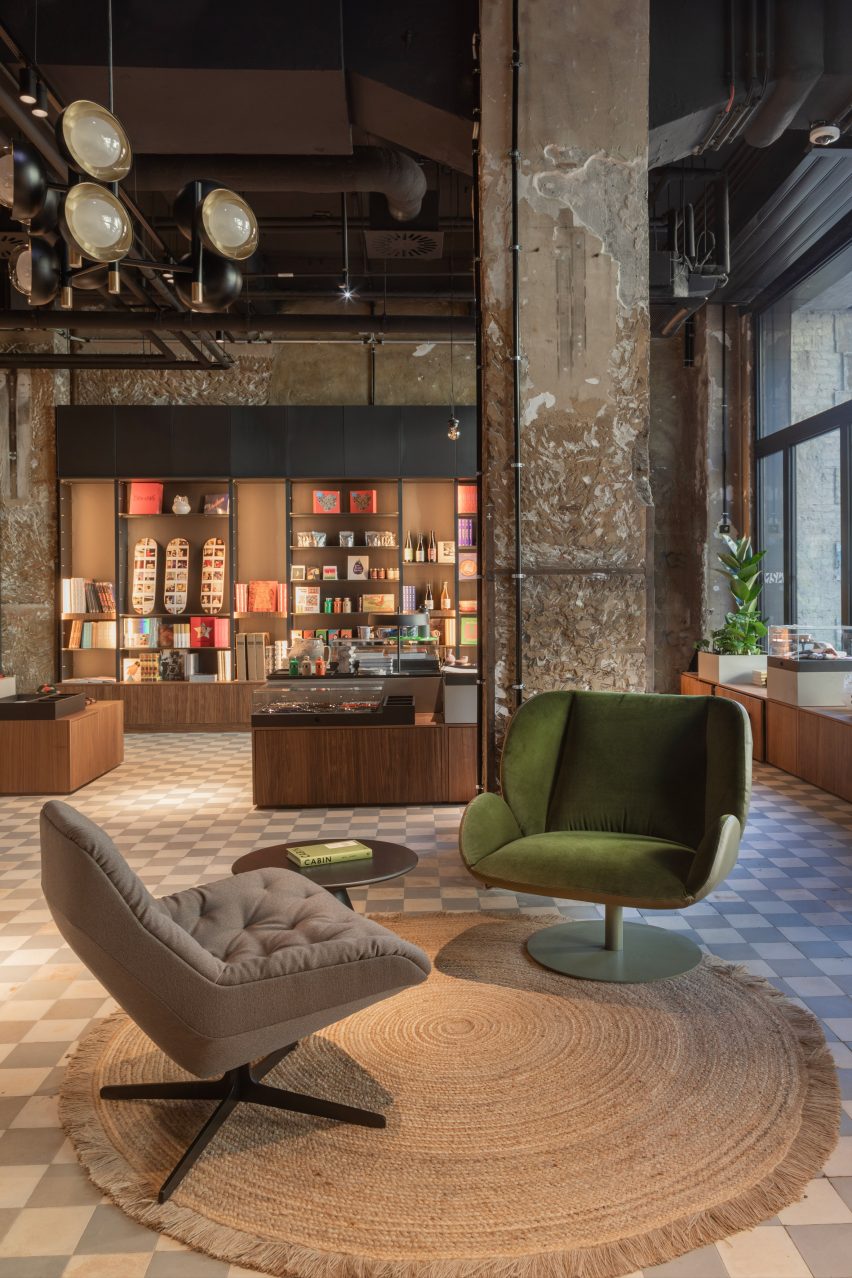
"We tried to let the historic substance shine through a new use," said Aisslinger.
"It was important to give the substance room to breathe. But that doesn't mean that we frame the old walls and graffiti-like pictures and illuminate them with spotlights. It was more a question of proceeding carefully."
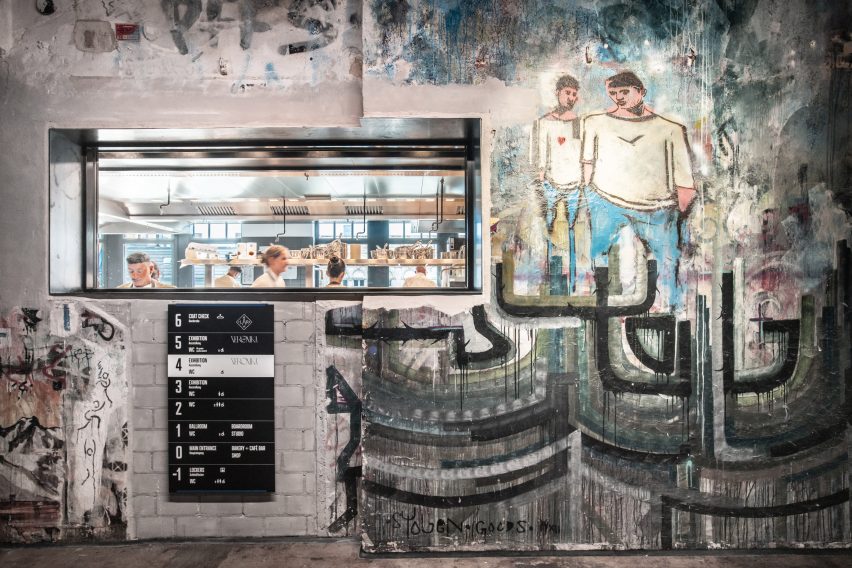
Many spaces are characterised by a careful balance between raw, industrial materials and more comfortable, luxurious elements, including decorative lamps and heavy, patterned fabrics.
The Verōnika restaurant on the fourth floor is a key example of this.
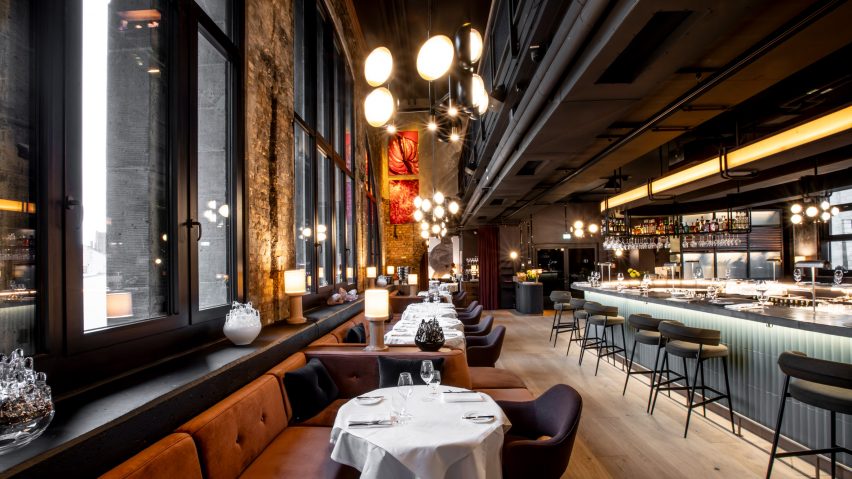
The space incorporates one of the building's best-known artworks – depicting former German chancellor Angela Merkel with a mohawk hairstyle – in a private dining room featuring solid wood furniture and velvet upholstery.
The ground floor has more of a casual, public feel. The cafe bar has fluted tiles and curving leather and velvet banquettes, while the shop features both original floor tiles and steel and wood shelving systems.
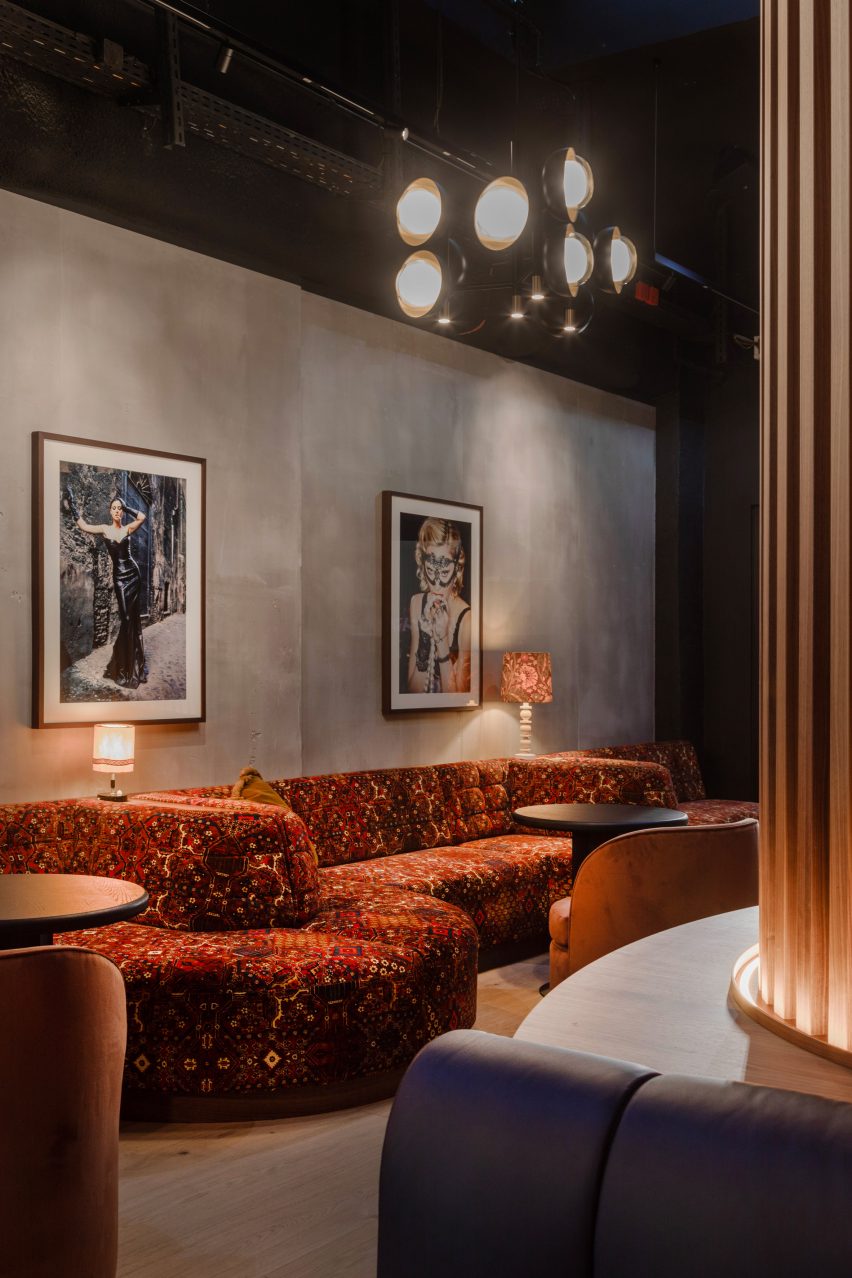
The level of intervention varies throughout, depending on the nature of each space.
A light touch was adopted for the grand double-height ballroom, known as the Golden Hall, which was used as a theatre venue by the Tacheles.
A different approach was required for Bar Clara, which is located under the new pyramid-shaped roof. Offering a panoramic view of the city skyline, it combines mirrored walls with shades of smoky grey, light blue and purple.
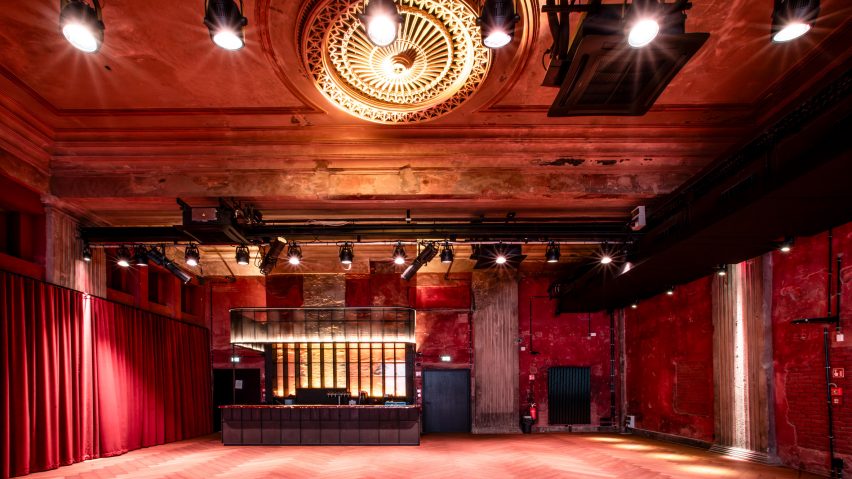
Fotografiska Berlin opened in September, although some of the bar and restaurant spaces came later.
Some critics have questioned whether a private museum is an appropriate use of a building that had become synonymous with Berlin's underground creative scene after the fall of the Berlin Wall.
Aisslinger, whose previous projects in the city include the 25hours Bikini Berlin Hotel, believes the new model brings back the social spirit that came to define the Kunsthaus Tacheles.
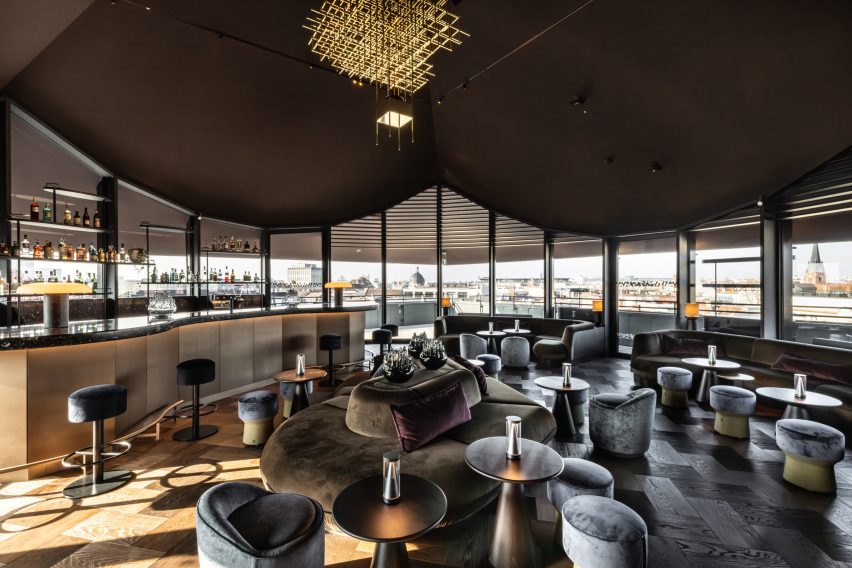
"The Tacheles was always an event space as well," he said. "It was always a bit more. In this respect, one can say that this social aspect already existed in the house and that it is being brought back to life right now."
"We want to look ahead to the future whilst embracing the past, and to do so in a casual way," he added. "That is very Berlin."
Main image is by Nicoló Lanfranchi.