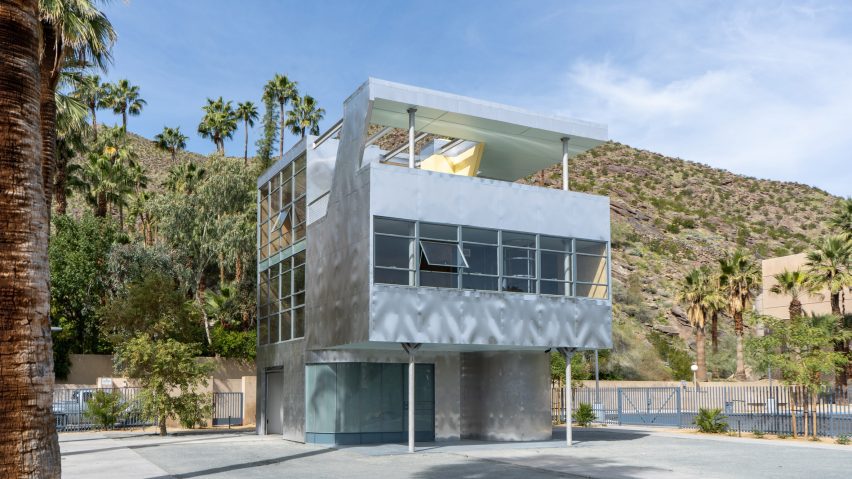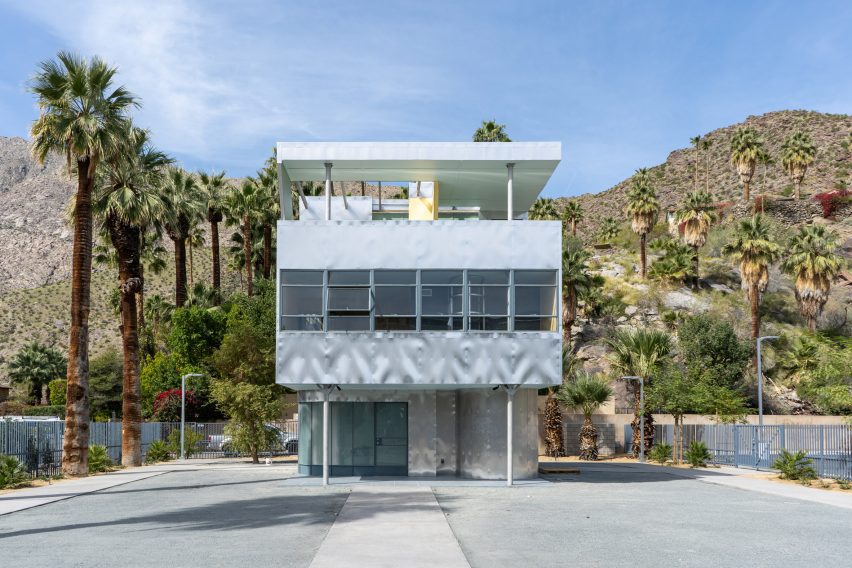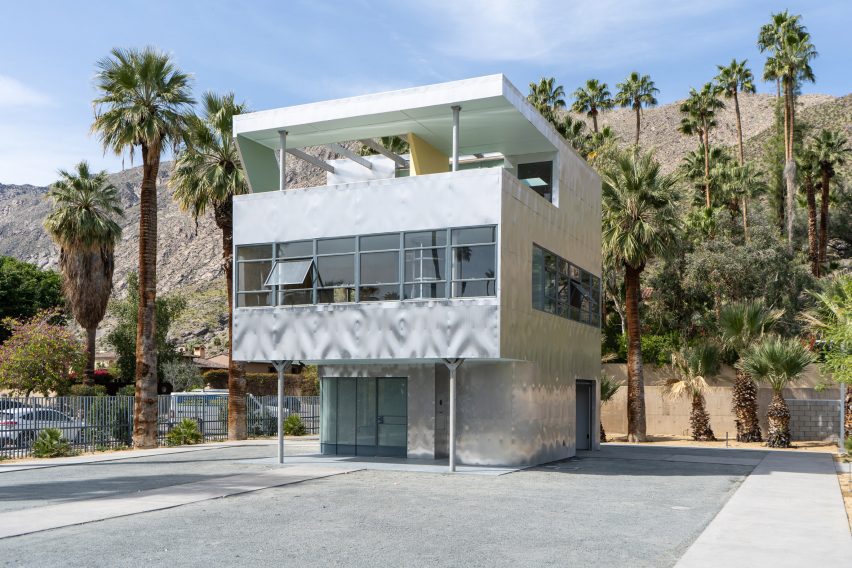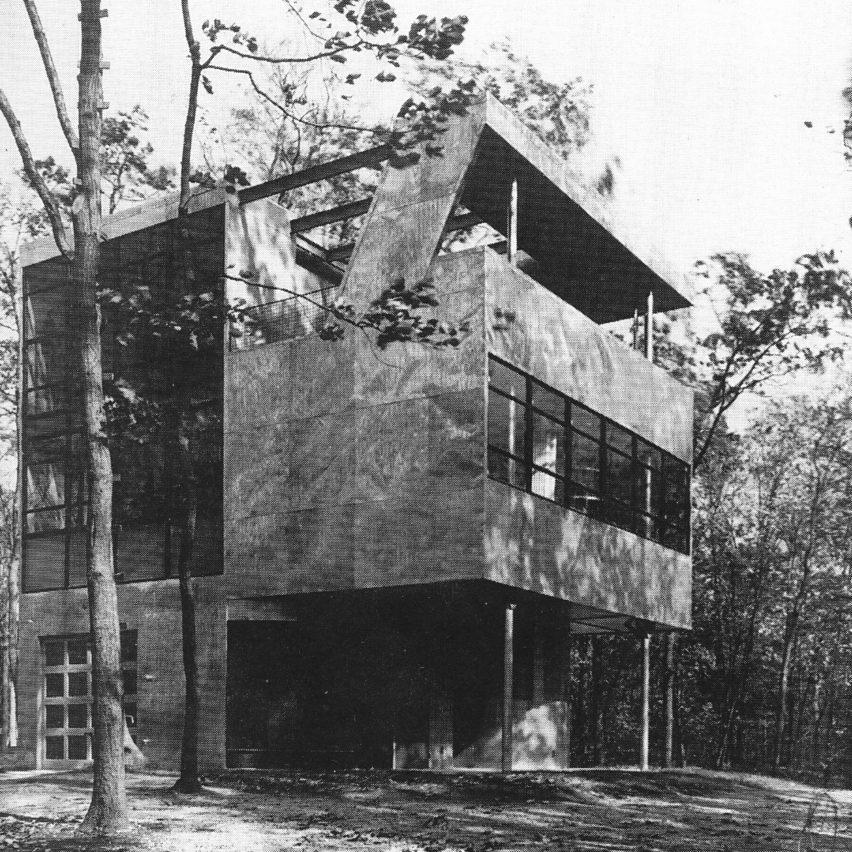
Albert Frey's all-metal 1930s Aluminaire House reassembled in Palm Springs
The Palm Springs Art Museum has unveiled the reconstructed Aluminaire House in California, a modernist house originally designed in the 1930s by architect Albert Frey and editor A Lawrence Kocher.
After "languishing for decades" in upstate New York, the house has been relocated to Palm Springs, California, where the museum plans to showcase and preserve it.
A foundation that manages the house gifted it to the museum to be part of its permanent collection, moving it from a storage unit in New York to southern California.
Originally assembled in just 10 days, the home was designed by Swiss-American architect Frey, who went on to work extensively in the Palm Springs area from 1939 until he died in 1998, and Kocher, then editor of the magazine Architectural Record.

LA-based architect Leo Marmol of Marmol Radziner, which recently completed California's tallest residential skyscraper, led a team of architects and engineers that reassembled Aluminaire House in California.
Marmol, who was a personal friend of Frey's, said the project is a tribute to the late architect's legacy.
"I knew him personally while he was still alive, and he has had such an important impact on Palm Springs," Marmol told Dezeen. "I saw this project as a tribute to his legacy."
The three-storey house has a boxy frame with an entry program that is pushed back and framed by pilotis. These support the cantilevered upper floors, running up through the structure and reappearing as columns supporting a shade structure on the canopy.
Six five-inch aluminium pipe columns bear the weight of the entire structure. Much of its framing was done in steel, while the exterior was clad in non-load-bearing corrugated aluminium walls.
The house, an early prototype of pre-fabricated housing, was designed to be "mass-produced and affordable, using inexpensive, off-the-shelf materials", according to the museum.
On its ground floor, Aluminaire House has an entrance hall and garage. All the living areas are on the second floor, with the living room area extending upwards into the third floor as a double-height space. A mezzanine library on the semi-enclosed third floor leads out to a covered terrace.

The mostly metal-and-glass home was shipped to and reassembled in California, where the dry climate of Palm Springs and the stewardship of the museum should increase the potential for the preservation of the historic structure.
Marmol said that the complete original structure was used in the reassembly, as well as the original steel framed door.
However, the aluminium siding was not the original and not specified in the original design, so new cladding was fabricated. Cooling systems were also added to equip the home for the desert heat.
The interior floor plans were put in place with finishes and hardware, except the kitchen and bathrooms.
According to Marmol, the state of the materials in the container was remarkable given that the steel is almost a hundred years old.
"I think it speaks to the true historical significance of the artifact," said Marmol. "It's a home that began as an exhibition, and it is now being reassembled in its final resting place as an exhibition to continue the conversation around modernism."
The Palm Springs Art Museum said Aluminaire House is both one of the "first examples of modern architectural design in the United States" and the country's "first all-metal house".
The house was originally built as part of a 1931 exhibition by the Architectural League of New York. After the exposition, the house was purchased by architect Wallace K Harrison, who moved it to his property. The property changed hands multiple times and additions to the original design, including enclosing the top floor, were made.
In the 1980s the house was saved from demolition through the initiative of a group of activists, including architecture critic Paul Goldberger.
The home was then moved from Harrison's former estate to NYIT's School of Architecture and Design Central Islip campus on Long Island and reassembled there to more closely match the original design.

After NYIT moved its facilities from Islip, the house was sold to the Aluminaire House Foundation, which deconstructed it and stored it in a shipping container.
An idea to preserve the house in the context of Frey's extensive work in Palm Springs was introduced in 2016, and a collection of local architectural organizations moved to put a plan into action, including Palm Springs Modernism Week, an organisation that promotes modernist architecture there.
On March 23rd the restored house opens to the public as part of the museum's Albert Frey Collection, which includes the architect's final home, Frey House II.
"The museum now holds his final house and his first house on US soil," said Marmol.
Visitors will be able to see the exterior of the home, but Marmol added that the building could not be brought up to code for interior access without "significantly changing" the design.
The photography is by Guillaume Goureau, courtesy of Palm Springs Art Museum.