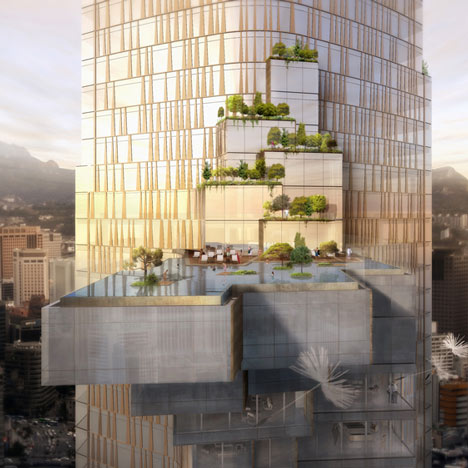
Block H by Kohn Pedersen Fox
Skyscrapers in Seoul: here's yet another skyscraper proposal for the architectural zoo that is the Yongsan International Business District of Seoul - this time a 385-metre-high tower by architects Kohn Pedersen Fox with a vertiginous swimming pool sticking out two thirds of the way up.
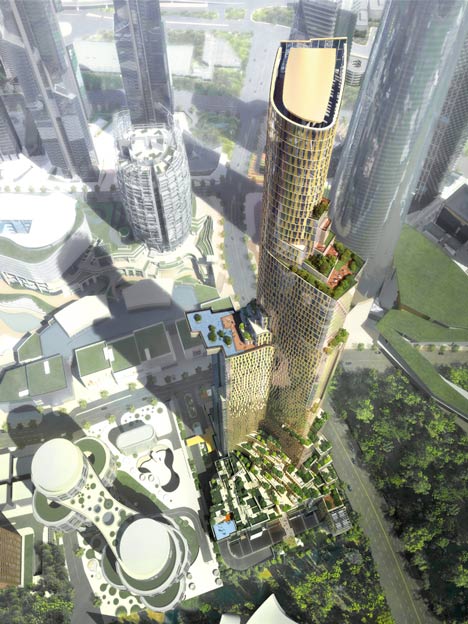
Block H will be located in the northeast corner of the fast-growing commercial district that was masterplanned by Daniel Libeskind, where fifteen other architects have also been commissioned by South Korean developer DreamHub to design landmark towers.
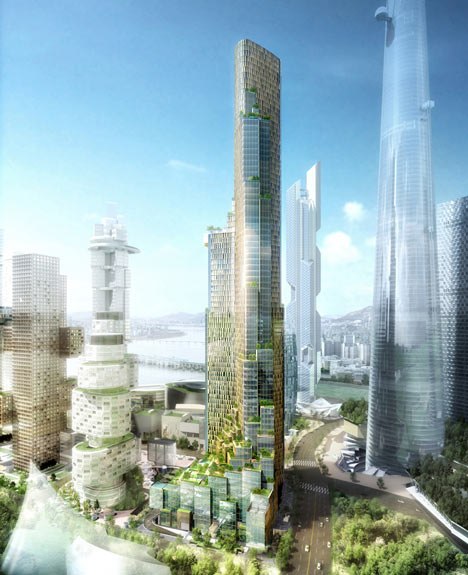
The body of the tower will be split into three wings, with floors that gradually step inwards to create rooftop gardens for the apartments and five star hotel housed inside.
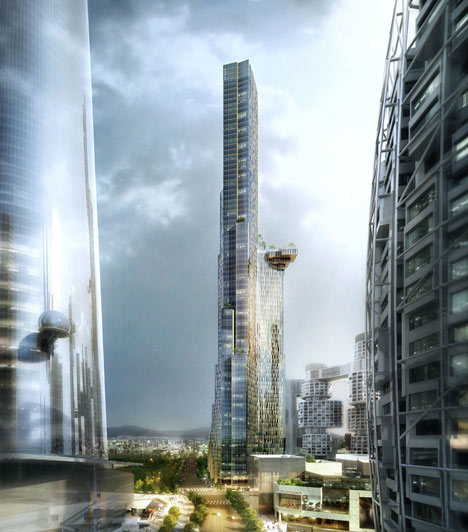
The swimming pool is to be located on the roof of one of these wings and will cantilever precariously over the edge.
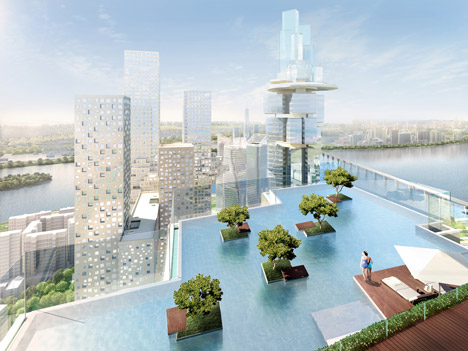
Other proposals we've featured from the district include a 620-metre-tall skyscraper by Renzo Piano, an apartment block shaped like a hash symbol by BIG and a faceted tower by SOM.
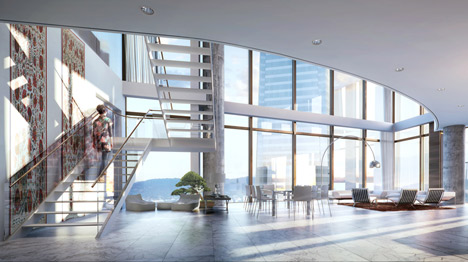
See all of our stories about the district here and see images of each project in our special slideshow feature.
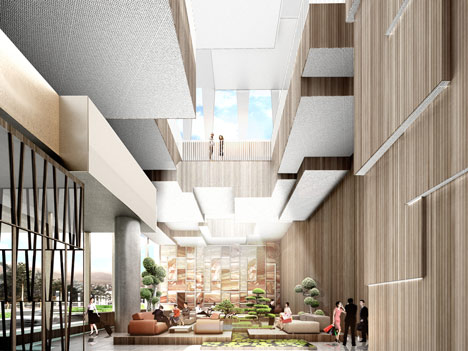
See all our stories about skyscrapers »
Here's a press release from KPF:
KPF Designs Iconic Tower for Yongsan IBD
385-meter building will include 5-star hotel and high-end residences
International architecture firm Kohn Pedersen Fox Associates (KPF) is pleased to present its design for Block H of the Yongsan International Business District (YIBD) in Seoul. The goal of YIBD is to create a new symbol for the 21st Century city; a new urban center in Seoul for international business, living, entertainment, and shopping. YIBD will lead the world in innovative design, maximizing the site potential and taking advantage of connections made to its urban and natural assets. The master plan, created by Studio Daniel Libeskind, is a dynamic urban environment containing contributions from 19 different architects practicing in diverse locations around the globe.
Scheduled for completion in 2016, Block H consists of a luxury 5-Star hotel and high-end serviced residential building containing 167,225 square meters of space. The 385-meter-tall tower sits on a 14,600-square-meter parcel of land on the northeastern border of the YIBD, achieving an FAR of 11.4%. KPF’s building is situated in a way that seeks to mediate the extreme height (665m) of the landmark office tower to the northwest, and transition this height to the lower scale of the residential blocks beyond. KPF sought to intensify the social aspect of the street through a distinct urban landscape and diverse program at the lower levels of the building.
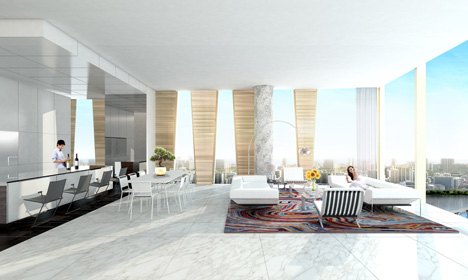
According to KPF Design Principal, Trent Tesch, “Our goal for this project is to establish and make connections to street life, the new city of Yongsan, and to the larger context of Seoul. We do this through a thoughtful approach to the building's program, position, and character.”
Fundamental to the logic of the unique shape of the design is the idea that the building is comprised of apartments and hotel rooms that demand ample natural light, dramatic views, and maximum privacy. These three internal parameters have shaped the DNA of the Architecture. Like an organic system that seeks equilibrium with nature, the design grows outward from the center, towards views and light, into three distinct “wings.” The three wings guarantee that the residential apartments will have a major corner view from the living space, while maximizing its privacy from the adjacent unit. Unlike most “Y” type high-rise towers, the design “steps” each wing asymmetrically so there is a low-wing, a mid-wing and a high-wing. The building is carefully oriented to increase views to the Han River to the south (low-wing), the Yongsan Park to the east (mid-wing), and the Nam-San historic district and adjacent landmark tower to the north (high-wing).
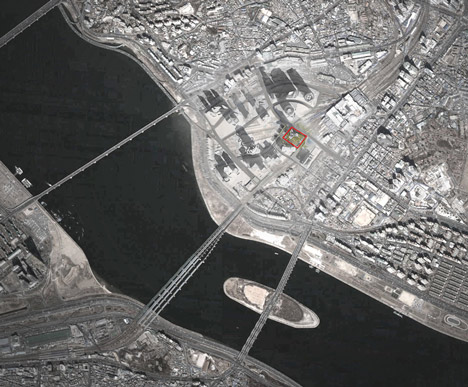
KPF Managing Principal, Richard Nemeth adds, “As demonstrated by this futuristic new city center, Seoul is one of the leading innovative Architectural Arenas in Asia, and we are proud to design the hospitality component of it. We hope that it will successfully bridge the high speed rail network with the commercial components to invigorate the master plan.”
KPF’s tower contains casino, retail, and spa functions in the basement, and the firm proposed a podium building to accommodate a large banquet hall and other amenities for the hotel. The desire, however, is not to create a composition of tower and podium, but rather to create a tower that emerges or grows out of the podium like the organic growth of a crystal. The tower and podium are treated as one singular form, with a language of terraces and set-back forms that grow upwards and outwards towards light and views.
The hotel and serviced residences will be expressed with different but interrelated material palettes. The solid elements on the façade will be expressed as a dynamic pattern of non-repetitious surfaces that create a field on the side walls of the tower and expose the end walls where maximum views are desired. These surfaces transition from stone slab at the base of the building to textured metal surfaces at the top of the building (where the program shifts from hotel to residential), subtly exposing the program of the building. Natural materials such as stone, metal, and wood, are used in ways that heighten their character. Large slabs of stone, planks of wood, and real alloys comprise both interior and exterior surfaces.