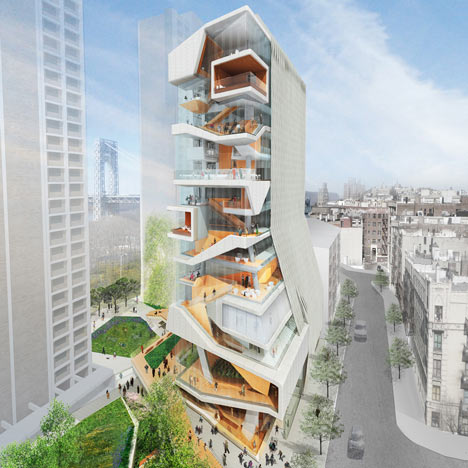
Columbia University Medical Building by Diller Scofidio + Renfro
Architects Diller Scofidio + Renfro have proposed a medical education centre at New York's Columbia University that appears to have had its skin peeled away from its skeleton.
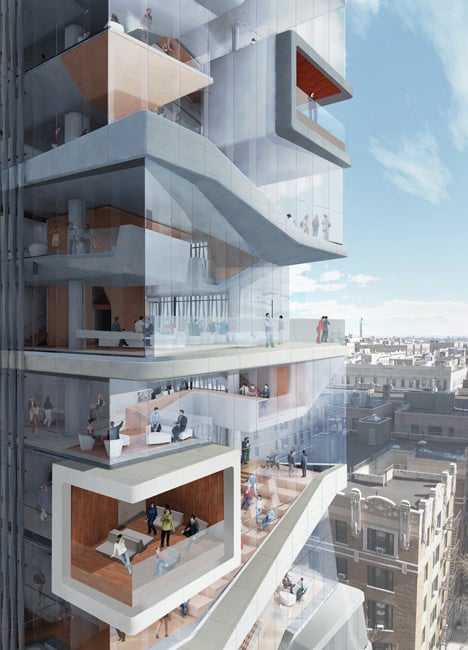
The 14-storey building will be constructed at the existing medical campus in northern Manhattan and will accommodate facilities for physicians, surgeons, nurses, dentists and doctors in training.
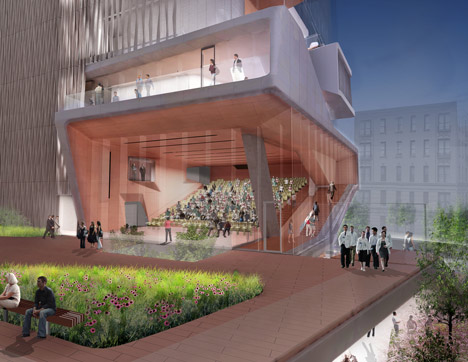
Students will be able to recreate real-life medical situations within one of the proposed simulation rooms, or study in groups using learning spaces in the hallways.
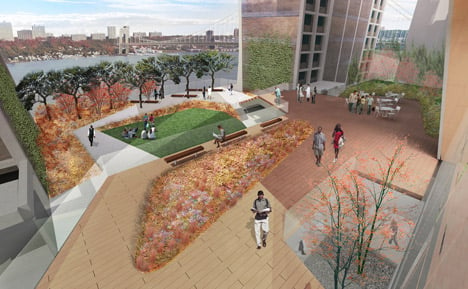
Timber-clad boxes slotted into the glass facade will provide decked balconies and a decked terrace will offer a view out over the Hudson River.
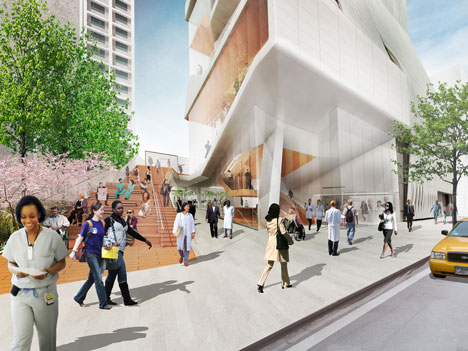
Explaining the layout, Elizabeth Diller says that "spaces for education and socializing are intertwined to encourage new forms of collaborative learning among students and faculty."
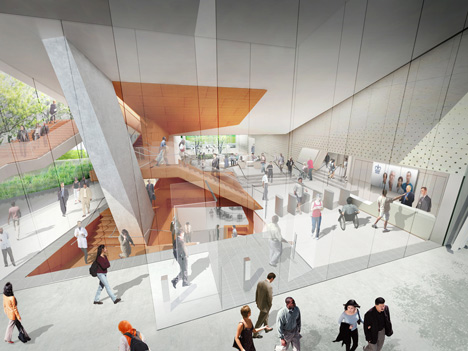
The building will be completed in collaboration with architects Gensler and is scheduled to open in late 2016.
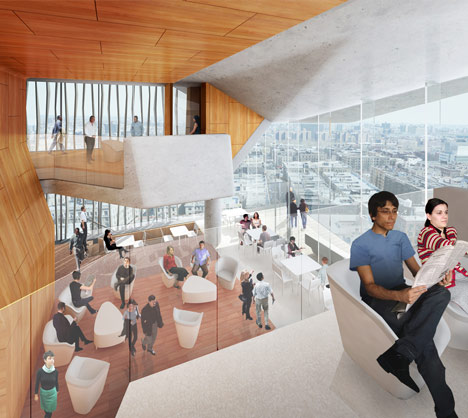
Also new at Columbia University will be a sports centre by architect Steven Holl, which is currently under construction - see it here.
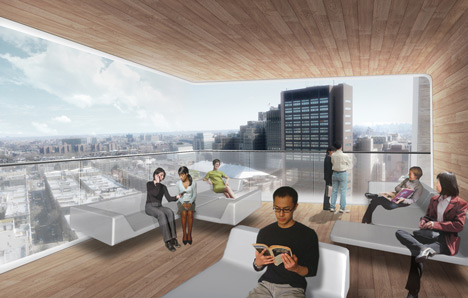
Click here to see more projects by Diller Scofidio + Renfro, including section two of elevated park the High Line.
Here's some text from the design team:
Columbia University Medical Center Unveils Design for New Medical and Graduate Education Building
Building design led by Diller Scofidio + Renfro
Columbia University Medical Center (CUMC) has announced plans for a new, state-of-the-art medical and graduate education building on the CUMC campus in the Washington Heights community of Northern Manhattan. The new building, with a design led by Diller Scofidio + Renfro, in collaboration with Gensler as executive architect, is a 14-story facility that incorporates technologically advanced classrooms, collaboration spaces, and a modern simulation center, all reflecting how medicine is and will be taught, learned, and practiced in the 21st century.
Construction of this new building is supported by a lead gift of $50 million from P. Roy Vagelos, M.D., a distinguished alumnus of Columbia’s College of Physicians and Surgeons (P&S), and his wife, Diana Vagelos. This gift was announced in September 2010.
The building will become an important landmark to the skyline of Northern Manhattan – as it will be visible from the nearby George Washington Bridge and Riverside Park. Construction is expected to begin in early 2013 and will take approximately 42 months.
"The new building provides upgraded education facilities that reflect the eminence of one of the top medical schools in the world. Both the building and the newly created green space that will surround it will also revitalize our campus in ways that will benefit both our medical center and the entire community,” said Lee Goldman, M.D., dean of the faculties of health sciences and medicine at CUMC and executive vice president for health and biomedical sciences at Columbia University.
Located on existing Columbia property on Haven Avenue between West 171st and West 172nd Streets, the Medical and Graduate Education Building will be used by students from all four CUMC schools (P&S, Nursing, Dental Medicine and the Mailman School of Public Health), and the biomedical departments of the Graduate School of Arts and Sciences. Its high-tech medical simulation center, which will allow hands-on learning in realistic settings, will transform the way CUMC trains health professionals in medicine, dentistry, and nursing, as well as how practicing physicians maintain their clinical skills and learn new techniques.
“The new building will have the best possible design that is attractive, comfortable, and appropriate for the intense kind of education that our students receive,” said Dr. Vagelos, a 1954 graduate of P&S, and former chairman and CEO of Merck & Co. Inc. He is chairman of the CUMC’s Board of Visitors and Defining the Future Campaign “The formal learning space will have state-of-the-art electronics that facilitate the delivery of information to students. In addition, there will be space where the students can informally interact and work as teams – reflecting our new curriculum which emphasizes team-based learning. And there will also be space to relax and have coffee. It will incorporate every aspect of medical and graduate education – updated in a modern, environmentally responsible way.”
The design weaves together areas for study and other activities. It features technology-enabled classrooms; a state-of-the-art medical simulation center that will replicate clinics, operating rooms and other real world medical environments; innovative learning facilities for both collaboration and quiet study; an auditorium and event areas with integrated technology; centralized student support services; student lounges and cafés; and multiple purpose outdoor spaces, including a terrace with views of the Hudson River.
The “Study Cascade” is the principle design strategy of the building - a network of social and study spaces distributed across oversized landings along an intricate 14-story stair. The Study Cascade creates a single interconnected space the height of the building, stretching from the ground floor lobby to the top of the building, and conducive to collaborative, team-based learning and teaching. The “Study Cascade” interiors are complemented by a distributed network of south-facing outdoor “rooms” and terraces that are clad with cement panels and wood. While the “Study Cascade” provides an organizational strategy for the building’s interior, it is also an urban gesture that, with its glass façade, aims to become a visual landmark at the northern limit of Columbia University’s medical campus. The northern face of the building houses space for classrooms, clinical simulation and administration and support.
“The new Medical and Graduate Education Building will be the social and academic anchor of the CUMC campus,” said Elizabeth Diller, principal-in-charge of the project Diller Scofidio + Renfro. “Spaces for education and socializing are intertwined to encourage new forms of collaborative learning among students and faculty.”
“The architecture of the (campus) revitalization program is really powerful and brings medical students, dental students, graduate students all together and makes us feel more like we are part of the community,” said Kally Pan, a doctoral candidate in P&S and a member of a student committee that participated in the design process.
The Medical and Graduate Education Building incorporates green design and building techniques that will create a welcoming environment and contribute to the long-term sustainability of the entire neighborhood. The University is planning the building to meet LEED-Gold standards for sustainability. LEED stands for Leadership in Energy and Environmental Design and is a national design standard for green buildings and sustainability which is administered by the United States Green Building Council (USGBC).
For more than two centuries, Columbia University has been a premier destination for medical education, training generations of outstanding physicians and scientists. It was the first medical school in the United States to award the M.D. degree in 1770. The new building is intended to keep Columbia at the forefront of innovations in medical and graduate science education.