Preston Lane Architects renovates kitchen of 19th-century house in Tasmania
Preston Lane Architects has renovated the kitchen inside a 19th-century house designed by British architect Henry Hunter – aiming to "inject light and life" into the property (+ slideshow).
Hunter – best known for his ecclesiastic architecture in Tasmania – designed the house in the 1880s, but the kitchen had already been refurbished in the 1970s.
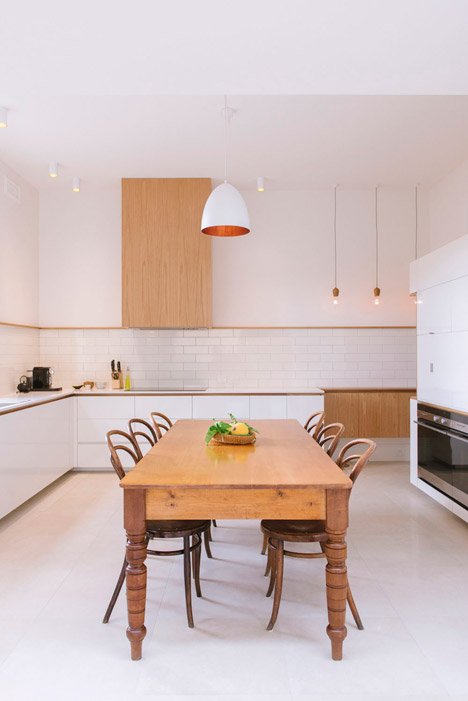
"The large family spent the bulk of their time in the kitchen," said the architects. "However, despite a previous 1970s renovation it was a cold, dark space that was disconnected from the wider house."
During the latest renovation, Preston Lane "peeled back the layers" of the 1970s redesign. This involved the removal of a false ceiling and replacing the steel-covered roof to match the slate that covers the rest of Hunter's original structure.
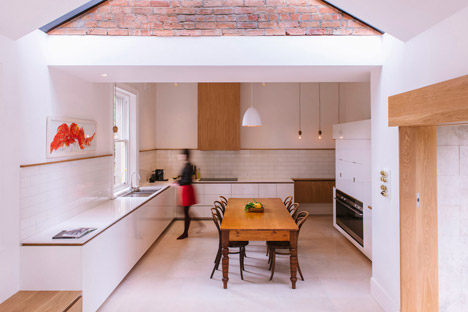
Born in the UK, Hunter studied at the Nottingham School of Design before immigrating to Australia in 1848 where he became best known for his design of churches, including St David's and St Mary's Cathedrals in Hobart, Tasmania.
Having worked in Tasmania for 37 years, he relocated to Brisbane where he was made President of the Queensland Institute of Architects in 1890.
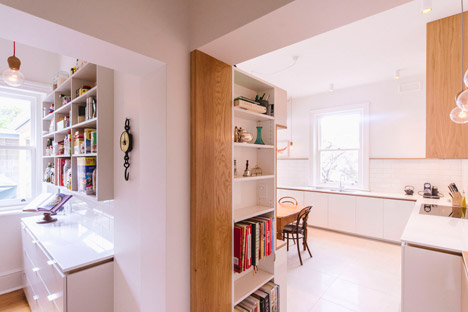
The pitched ceiling at this property, referred to as "cathedral-style" by the architects, now features skylights that flood the space with natural light and separate the main kitchen from a seating area.
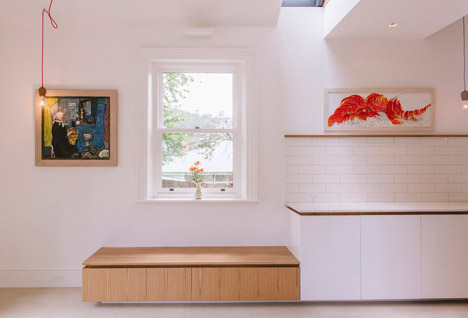
"The new cathedral ceiling is utilised to bounce light into the space," Preston Lane explained. "A skylight slot is used to separate new and old, and exposes the remnants and texture of an original brick fireplace."
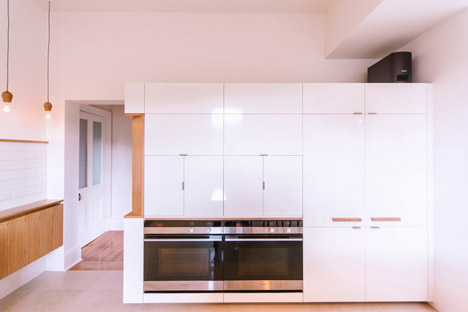
A timber strip runs along back wall of the seating area – acting as a "playful reinterpretation of a picture rail", while also doubling up as a backrest for a box-like bay window.
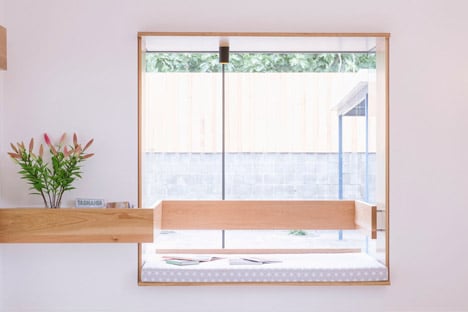
"The continuous horizontal band carries through into the otherwise recessive white joinery," said the architects. "This line is used to subconsciously draw you into the space, and acts as a visual cue within the otherwise white backdrop."
Related content: see more architecture in Tasmania
Glossy white work surfaces are teamed with American oak cupboards, while subway tiles form splashbacks behind the surfaces.
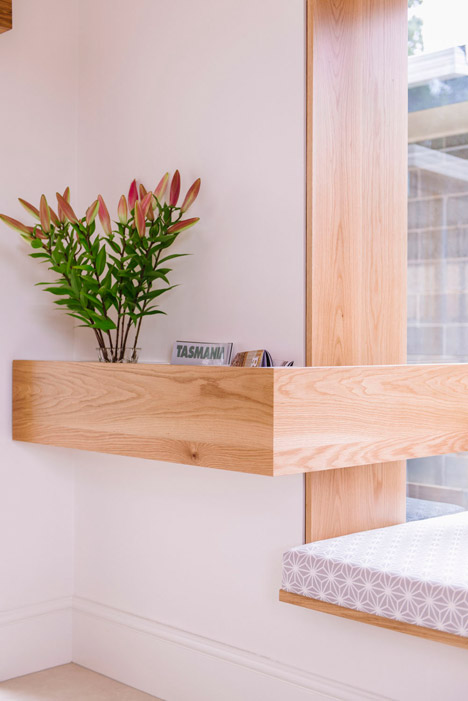
"Through careful material selections, the renovation now sits comfortably against the original existing home," the architects said. "Slate tiles, sandstone and timber linings from the demolition were all re-used or repurposed."
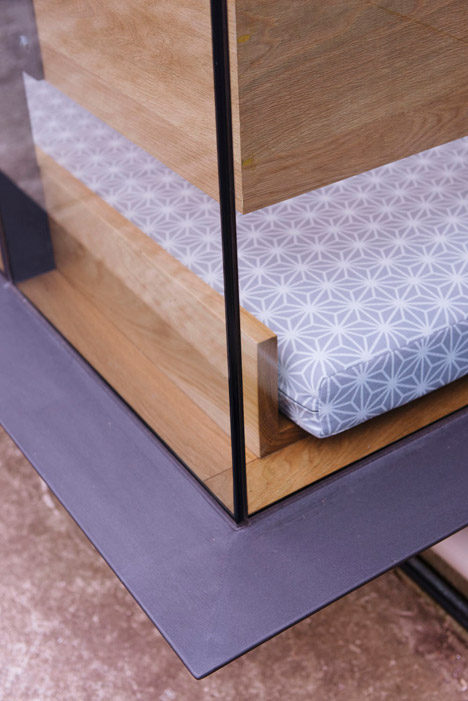
Other ageing properties that have received a contemporary makeover include a 17th-century English barn that gained a glazed house-shaped gallery addition from Stonewood, while the ground floor of an 18th-century townhouse in Lisbon was renovated and extended by Manuel Aires Mateus.
Photography is by Jonathan Wherrett.