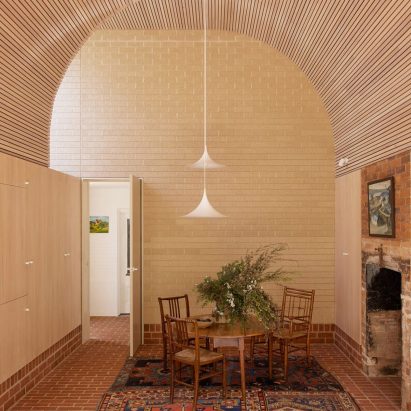
So Architecture adds textured "sanctuary" to cottage in Tasmania
A vaulted ceiling clad in wooden slats features inside Harriet's House, a cottage in Tasmania extended by local studio So Architecture. More

A vaulted ceiling clad in wooden slats features inside Harriet's House, a cottage in Tasmania extended by local studio So Architecture. More

Architecture studio Terroir has turned an abandoned 1960s office into its own workspace in Hobart, Australia, reusing the existing structure and timber framework. More
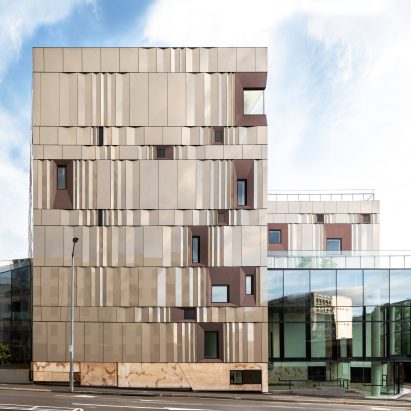
A historic theatre building and the remnants of a 1920s garage are incorporated into a cluster of contemporary glass and metal blocks at this new performance and arts venue in Hobart, Tasmania. More

London-based designer Brodie Neill has used over three kilometres of veneer taken from trees in a flooded forest in Tasmania to create the top of ReCoil, an oval dining table. More
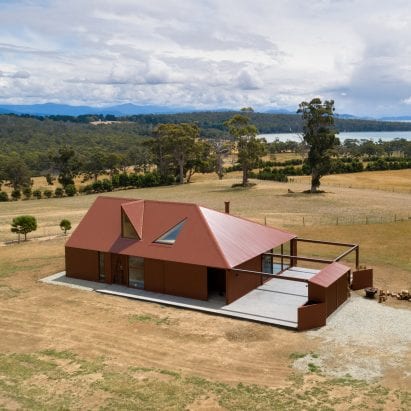
Melbourne firm FMD Architects has completed a farmhouse in rural Tasmania featuring a plywood-lined interior and corrugated metal cladding that references vernacular agricultural buildings. More
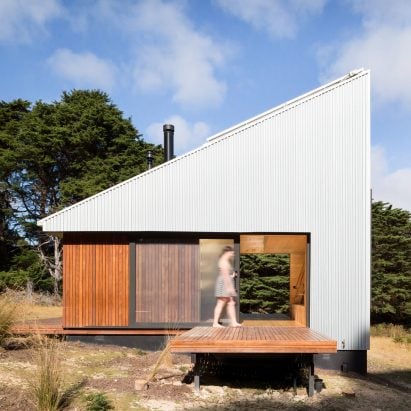
Bruny Island Cabin is a wood-lined off-grid holiday home in Tasmania designed by architecture studio Maguire + Devin featuring only built-in furniture. More
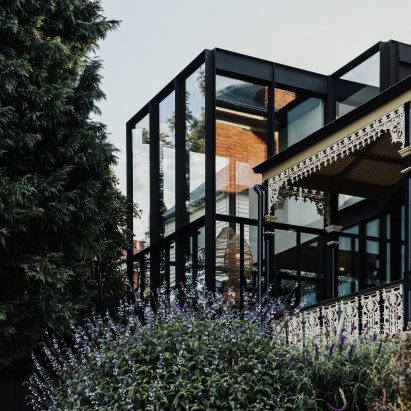
Architecture studio Bence Mulcahy has added a black steel-framed glass extension to a 19th-century villa in Mount Stuart, Tasmania. More
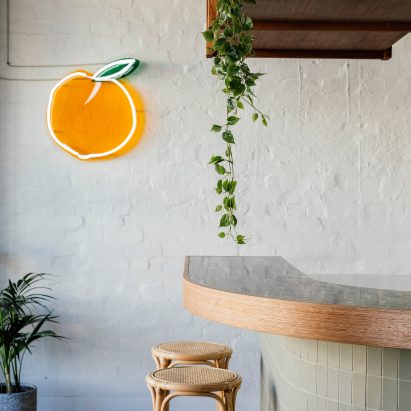
Leaf-print walls, rattan seating and deep-green decor details merge to form the tropical interiors of this restaurant in Tasmania, which Biasol has designed to evoke the atmosphere of a holiday hot-spot in Mexico. More
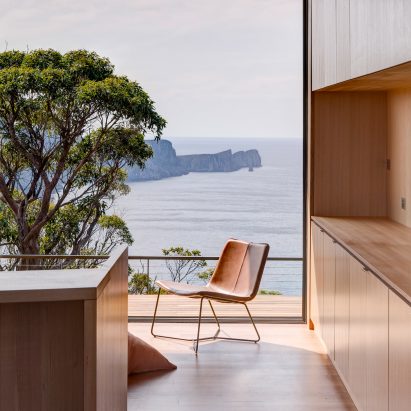
Andrew Burns Architecture has nestled a pair of lodges along a forested hiking trail in southeast Tasmania, which both offer visitors uninterrupted ocean views. More
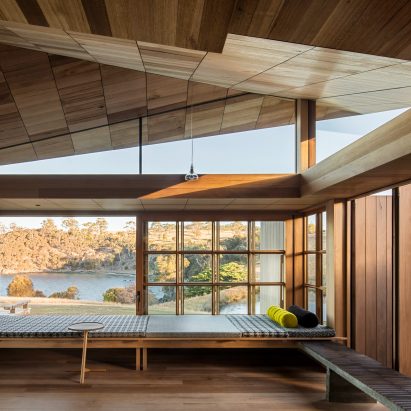
Australian studio John Wardle Architects has painstakingly restored an original weatherboard cottage in a remote bay on Bruny Island in Tasmania. More

Architecture practice Core Collective has completed a house in Tasmania featuring a robust material palette of concrete, steel, masonry and timber that complements its rural seaside setting. More
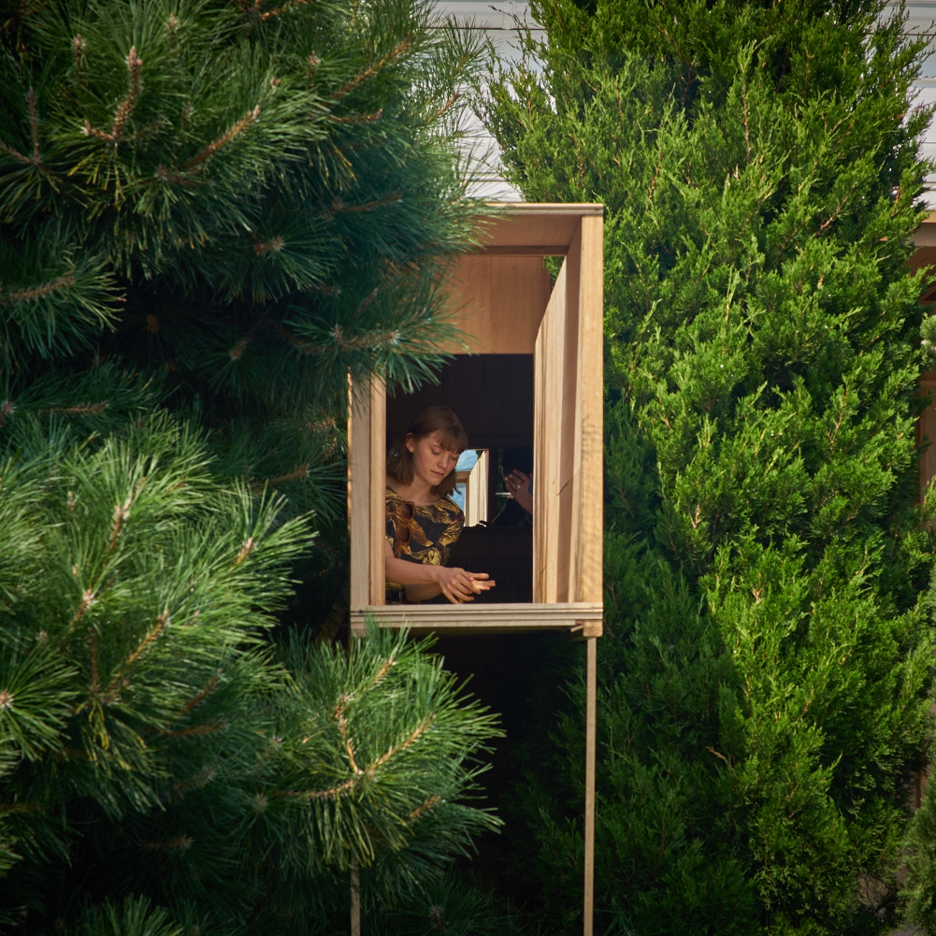
Revellers at a Tasmanian music festival were invited to cool off inside this wooden pavilion filled with Aesop products, designed by architecture studio Partners Hill (+ movie). More
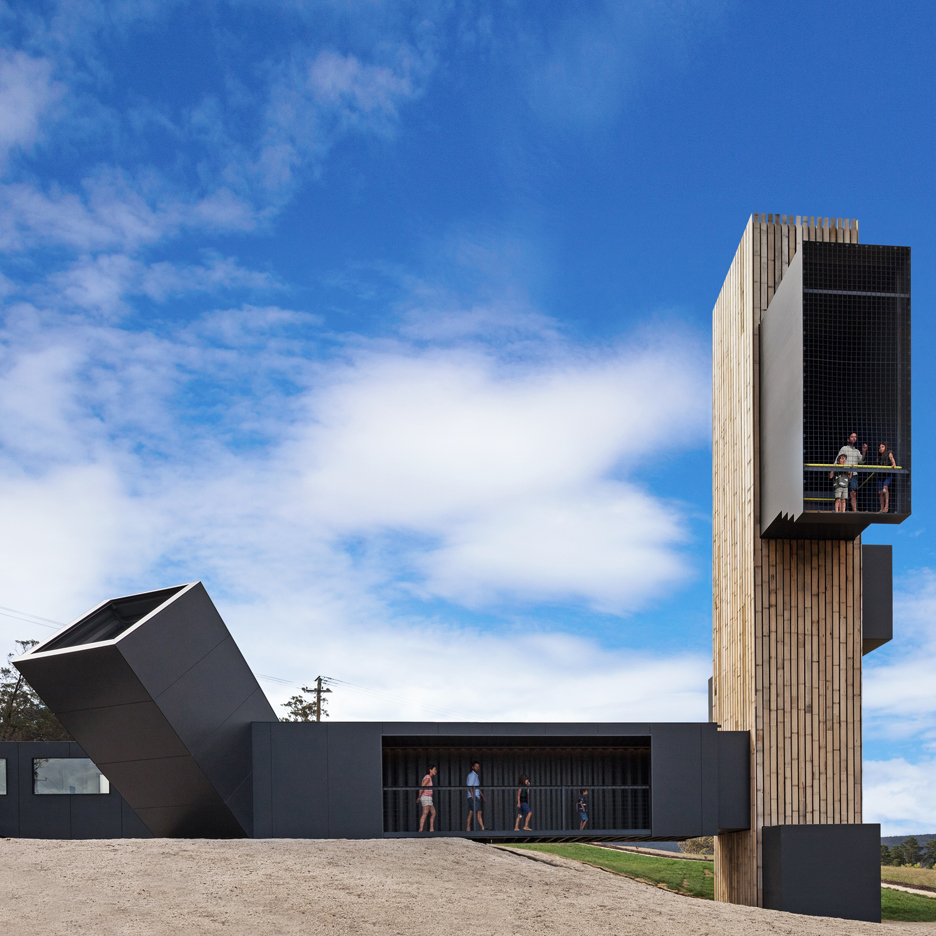
Cumulus Studio has used shipping containers to create a lookout tower and wine-tasting space at a vineyard in Tasmania (+ slideshow). More
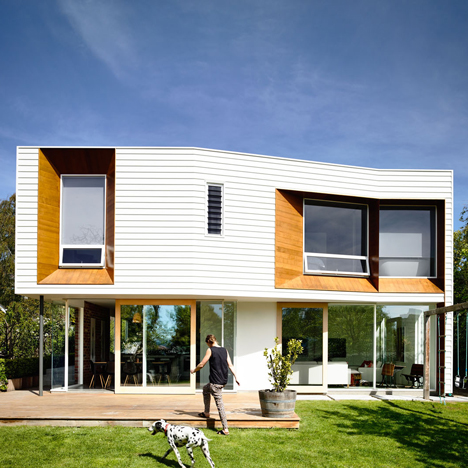
The windows of this extension to a 1920s bungalow in Tasmania sit within faceted timber reveals, contrasting with the white-painted weatherboard walls (+ slideshow). More
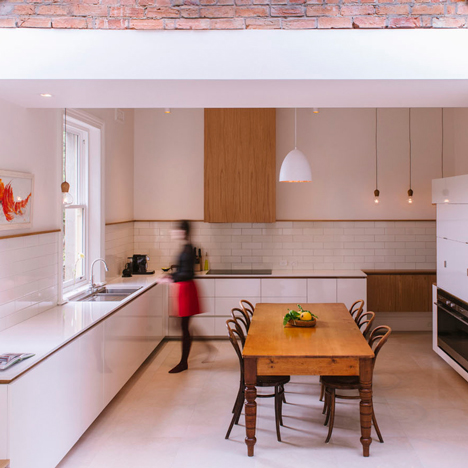
Preston Lane Architects has renovated the kitchen inside a 19th-century house designed by British architect Henry Hunter – aiming to "inject light and life" into the property (+ slideshow). More
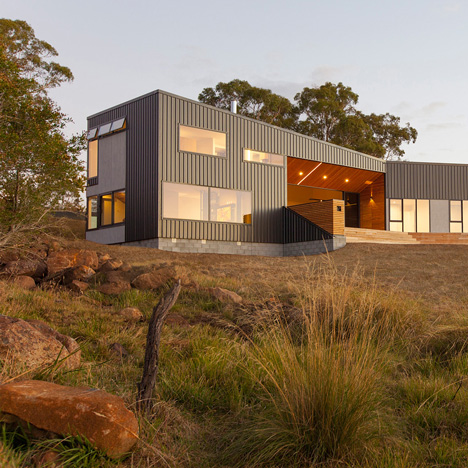
The industrial aesthetic of this metal-clad house in Tasmania is interrupted by a timber-lined hole through its centre that creates sheltered terraces on either side of the kitchen (+ slideshow). More
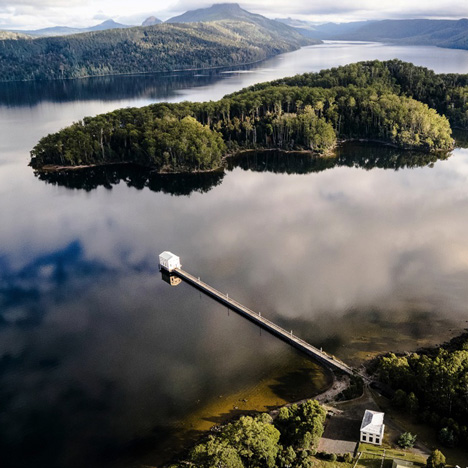
A concrete pier stretches from the Tasmanian shoreline to the entrance of this hotel, which is set within a recently renovated turbine house on the centre of Australia's deepest lake (+ slideshow). More
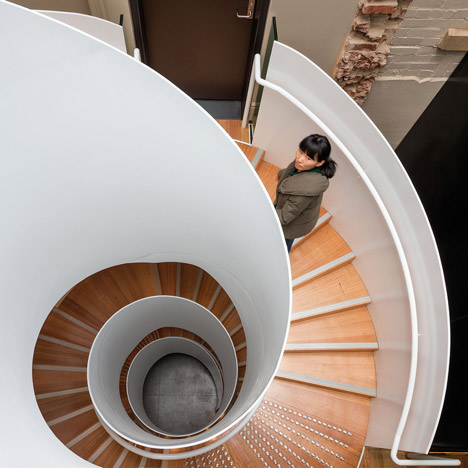
Francis-Jones Morehen Thorp (FJMT), the architect behind the 2013 World Building of the Year, has overhauled the Tasmanian Museum and Art Gallery by transforming an old courtyard into a gallery and framing a new public square (+ slideshow). More
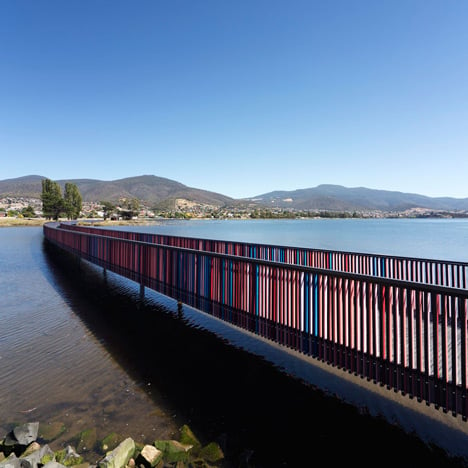
Australian architecture studio Room 11 has created a three-kilometre riverside pathway in Tasmania where brightly coloured boardwalks are punctuated with public pavilions (+ slideshow). More
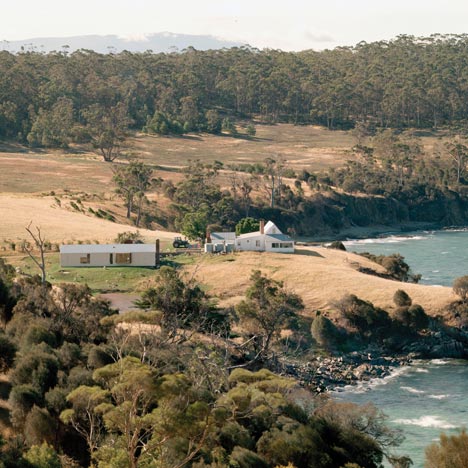
World Architecture Festival 2012: Australian architect John Wardle tells Dezeen editor-in-chief Marcus Fairs how small projects can be "a good grounding for research and testing of ideas" in this movie we filmed about his award-winning Shearer's Quarters at the World Architecture Festival earlier this month. More