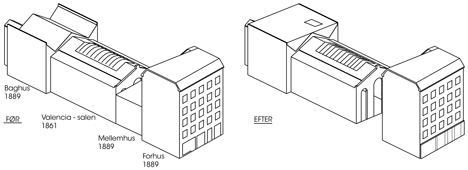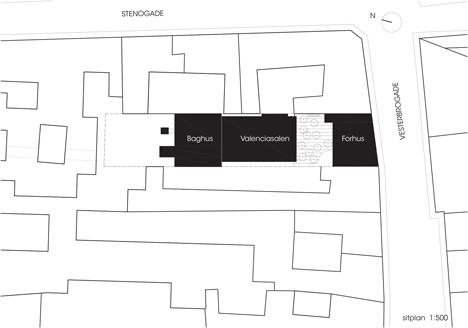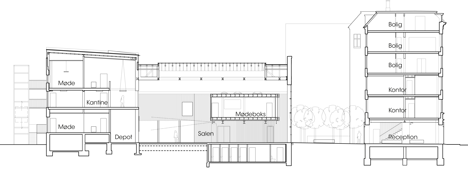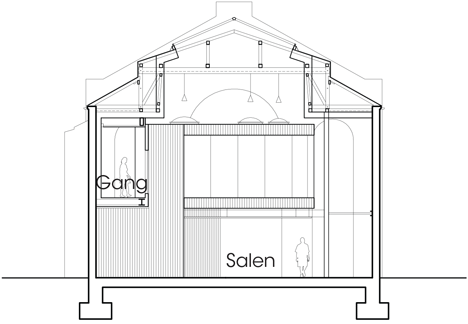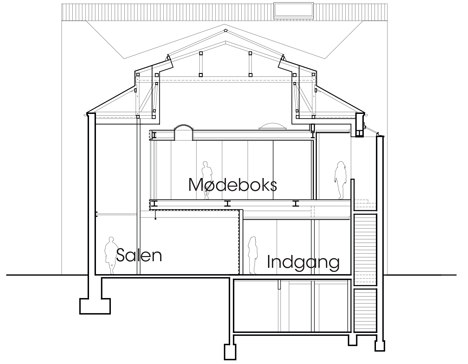Copenhagen dance hall converted into office for Danish law society
Dorte Mandrup Arkitekter has added an aluminium structure inside a 19th-century dance hall in Copenhagen, transforming the building into an office for the Association of Danish Law Firms (+ slideshow).
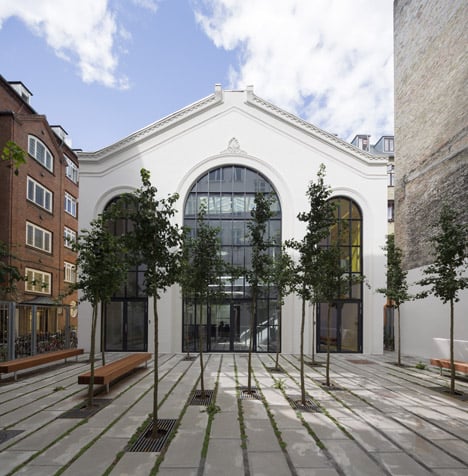
The Valencia dance hall was originally built to face a busy Copenhagen street in the mid 1800s but was subsequently hemmed in by a taller building to the front and an extension to the rear.
These structures blocked the ornamental and gabled facade of the hall, which features three tall arched windows.
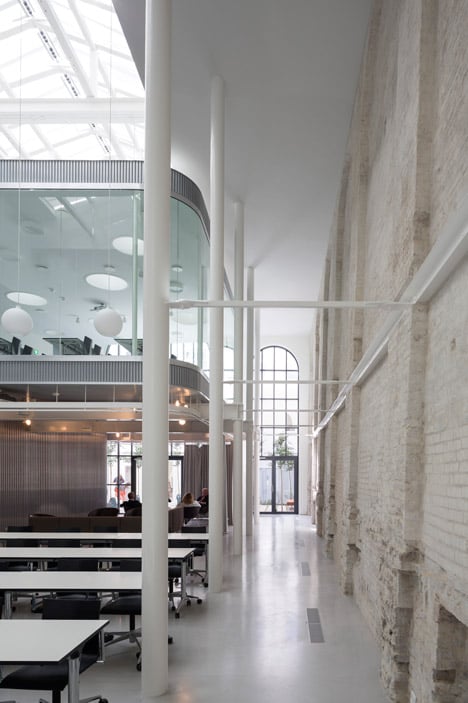
Dorte Mandrup Arkitekter was tasked with reworking this trio of buildings to create the headquarters for the Association of Danish Law Firms – an organisation that promotes the practice of law.
Glazed walls to the lower floor of the first block reinstate the hall's visual connection with the street, while a corrugated aluminium structure inserted into the hall frames vibrant yellow meeting spaces.
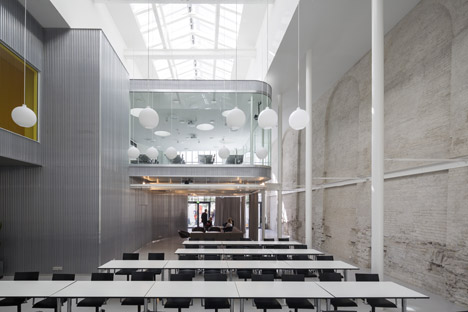
"The aim was to bring Valencia back in to the consciousness of the Copenhagen residents," said the architects, "to expose the building so that the unique spatial qualities were clarified."
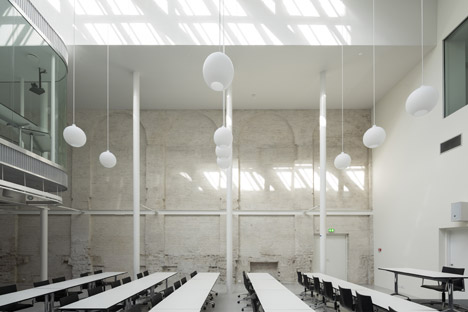
The glazing wraps a lobby housed in the base of the five-storey street-facing building, acting as a gatehouse for the main offices. This glazed wall offers views of the dance hall's facade and a small paved and planted courtyard.
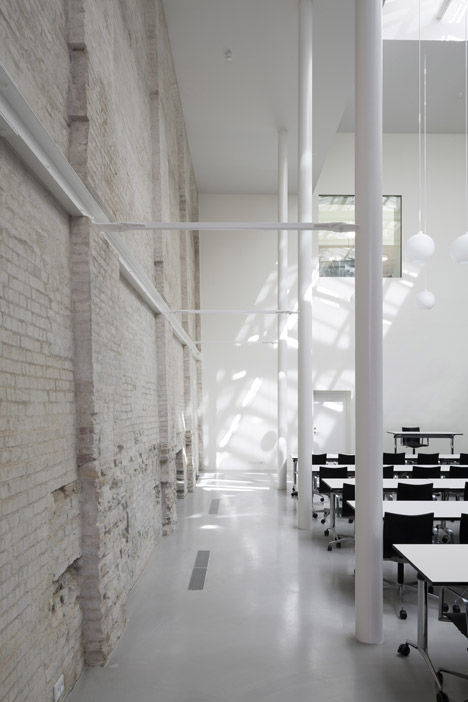
Two floors above the reception operate as an administration block, while the top three floors were converted into apartments.
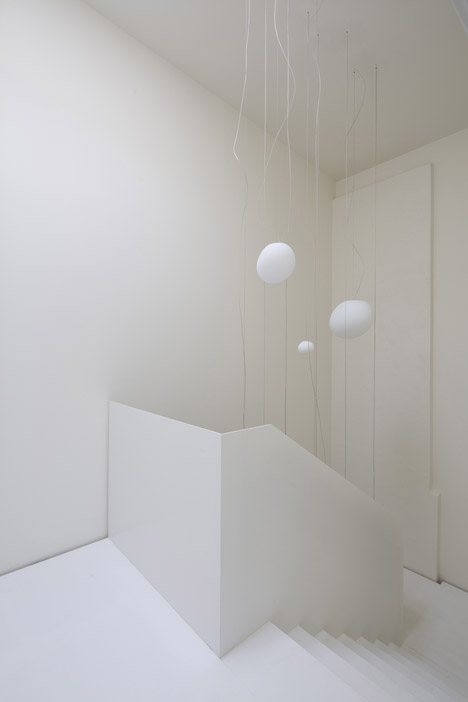
Inside the triple-height hall, the original brickwork was preserved and braced by a row of white columns and I-beams.
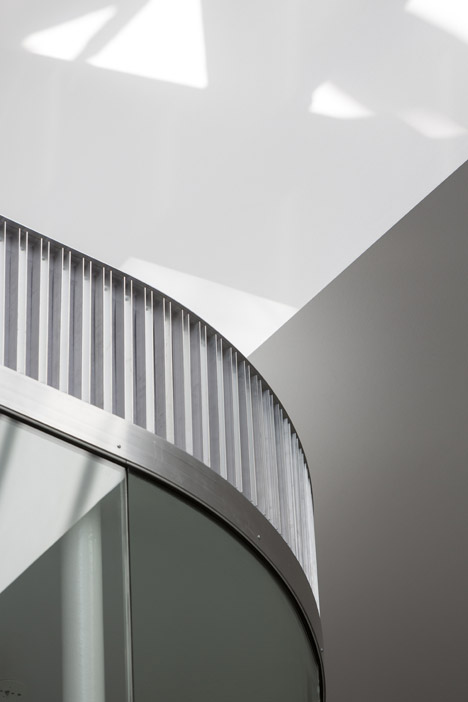
Concrete and plasterwork added to the floors and ceiling were designed to be "as neutral as possible," drawing attention to the original features. Rows of tables and chairs face the front of this central space, which is used to host courses and conferences.
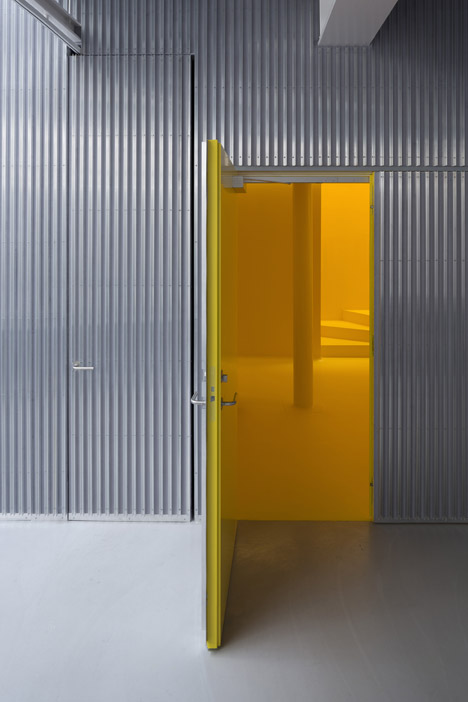
A corrugated aluminium structure built into the back of the hall contains a meeting box with a large window that overlooks the conference chamber. Acoustic boards positioned behind the aluminium cladding help to reduce echoes.
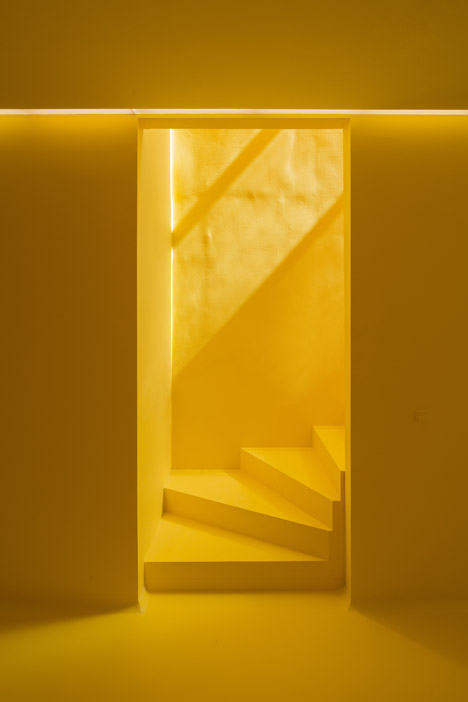
Vibrant yellow office spaces and stairwells are concealed behind doors disguised in the same corrugated cladding.
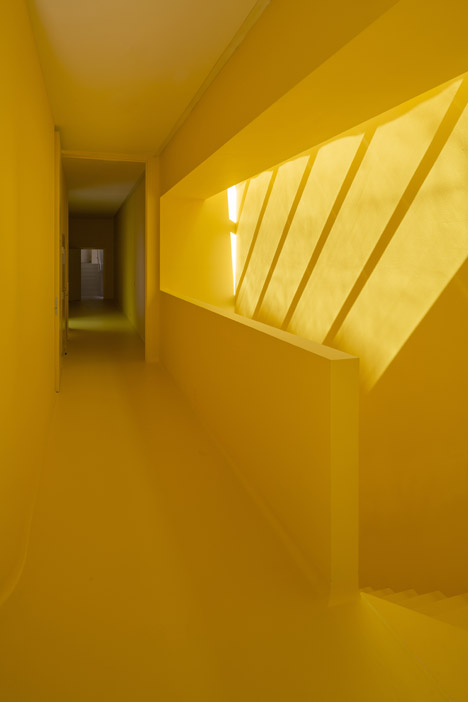
"Inside the new furniture, all surfaces are painted yellow to highlight the new spaciousness and create a readable spatial hierarchy," explained the architects, who recently completed a Swedish kindergarten inspired by the shape of sand dunes.
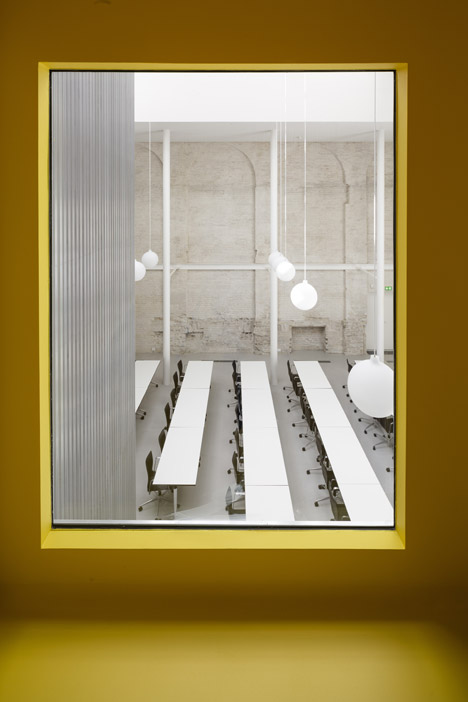
Individual meeting rooms, a cafeteria and kitchen are located in the smaller building to the rear of the hall.
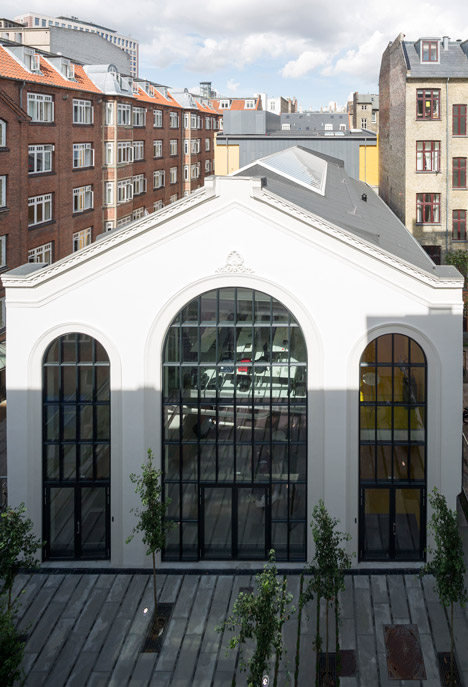
Photography is by Torben Eskerod.
Project credits:
Architecture: Dorte Mandrup Arkitekter A/S
Engineer: Jørgen Nielsen A/S, JJ Byg A/S
