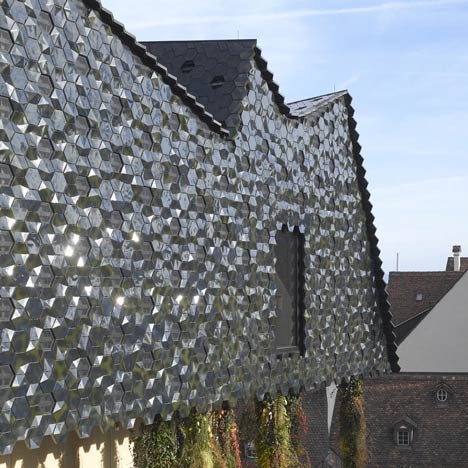
Museum der Kulturen by Herzog & de Meuron
Architects Herzog & de Meuron have positioned a scaly crown over the top of this Basel museum (photographs by Roland Halbe). More

Architects Herzog & de Meuron have positioned a scaly crown over the top of this Basel museum (photographs by Roland Halbe). More
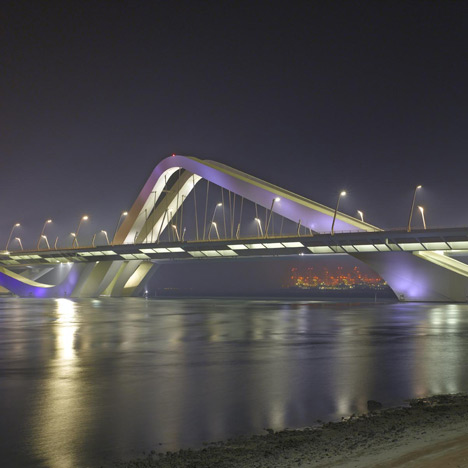
Photographer Roland Halbe has sent us some new images of the Sheikh Zayed Bridge in Abu Dhabi by Zaha Hadid Architects. More
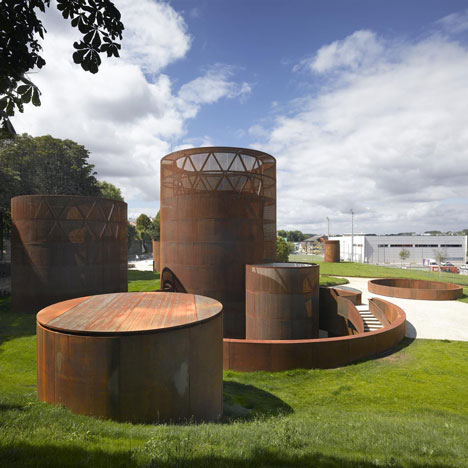
Nieto Sobejano Arquitectos have completed an underground museum in Spain with weathered steel towers and cylinders that emerge above a grass lawn (photographs by Roland Halbe and Fernando Alda). More
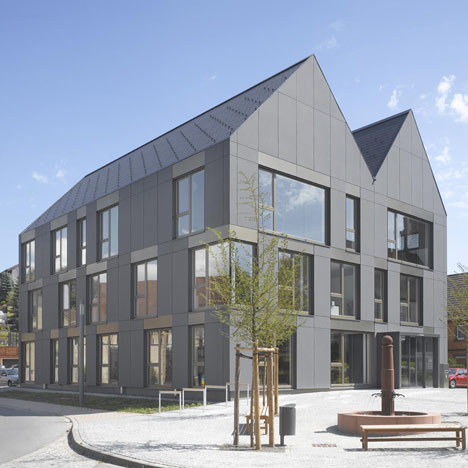
Both weddings and council assemblies take place beneath the double gabled-roof of this hall at the medieval centre of a German village (photography by Roland Halbe). More
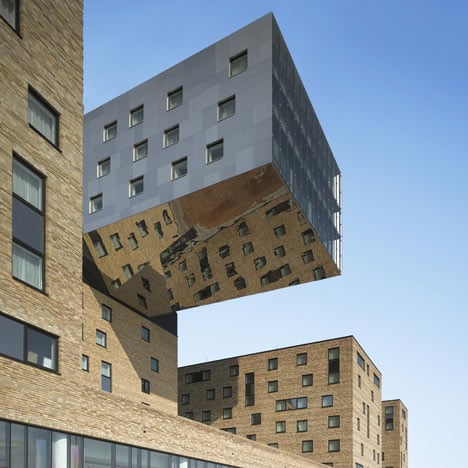
Extreme cantilever alert! A four-storey block with a mirrored underside juts out from the top of a Berlin hotel, 25 metres above the ground (photos by Roland Halbe). More
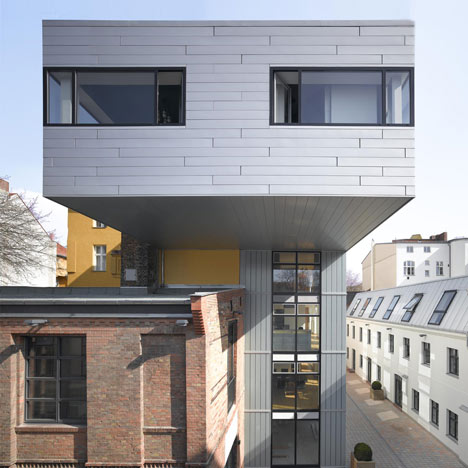
These photographs by Roland Halbe show a mixed-use building by German architects NPS Tchoban Voss, which cantilevers over a neighbouring rooftop in Berlin. More
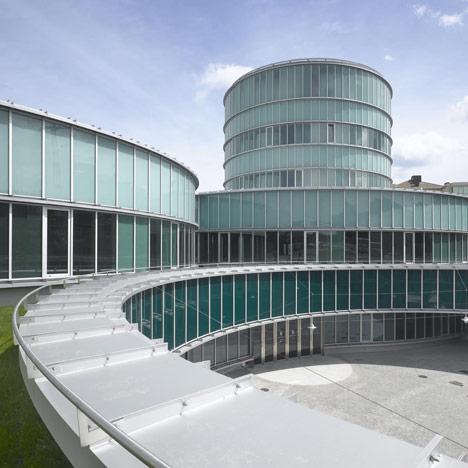
Photographer Roland Halbe has sent us some images of this town hall in Spain composed of overlapping cylinders, designed by Madrid architects Mansilla+Tuñón. More
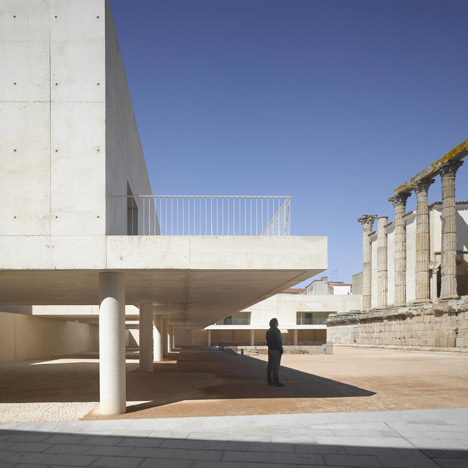
Spanish architect José María Sánchez García has created a public square with a raised viewing platform, surrounding a Roman temple in Mérida, Spain. More
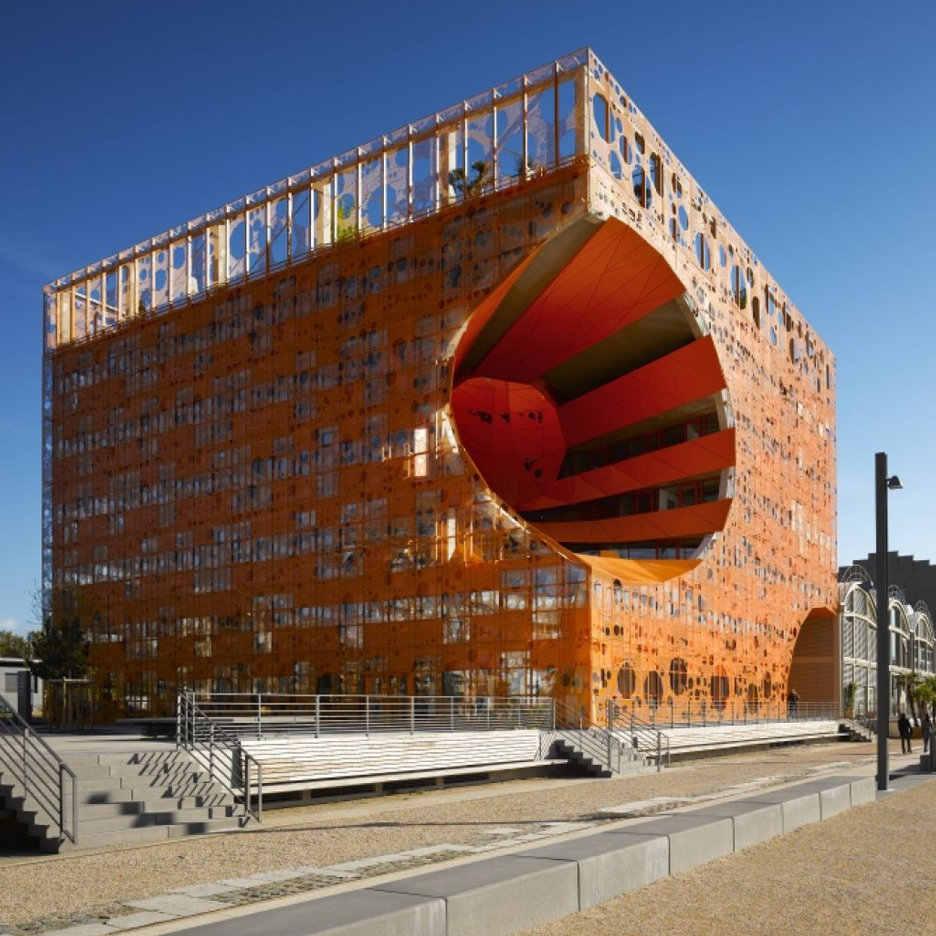
This orange cube with two large round holes carved out of it is a design showroom in Lyon, France, by Paris studio Jakob + Macfarlane. More
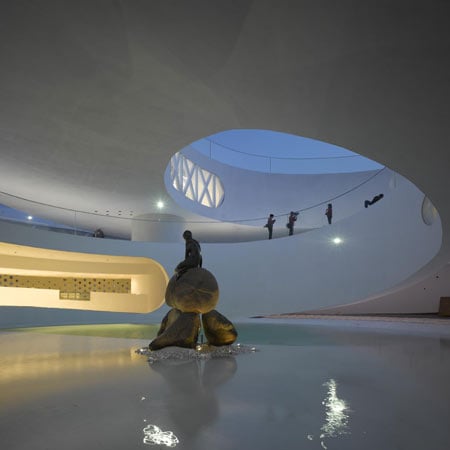
Shanghai Expo 2010: architectural photographer Roland Halbe has sent us some interior shots of the Danish Pavilion at Shanghai Expo 2010, designed by Bjarke Ingels Group. More
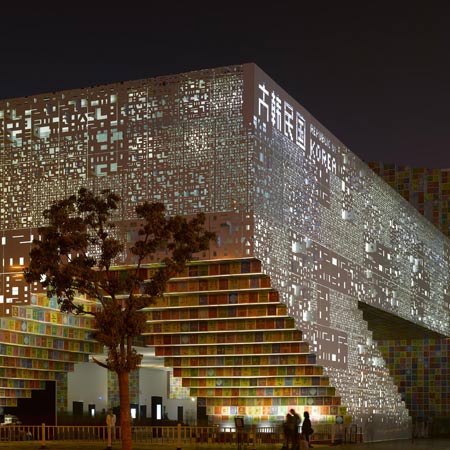
Architectural photographer Roland Halbe has sent us his photos of the Republic of Korea Pavilion at see all out stories about the expo here by Mass Studies. More
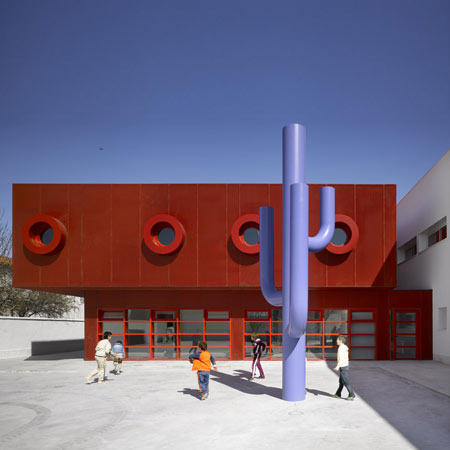
Architectural photographer Roland Halbe has sent us some images of an extension to a school in Cuenca, Spain designed by Madrid studio GRG Arquitectos. More
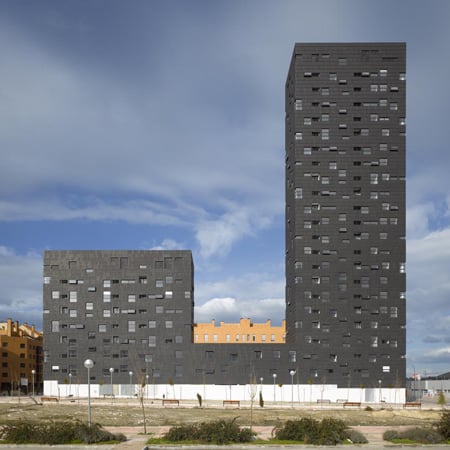
Architectural photographer Roland Halbe has sent us his photographs of a social housing project in Madrid by Spanish office Estudio Entresitio. More
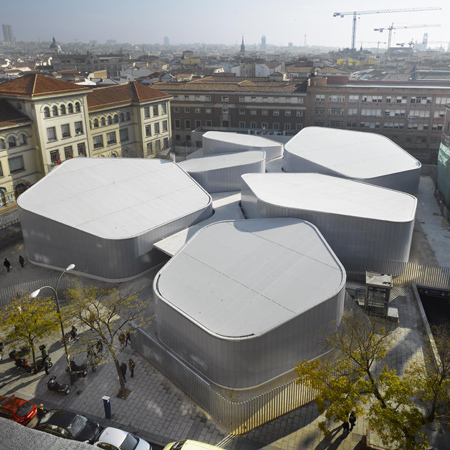
Architectural photographer Roland Halbe has sent us his photos of a temporary market in Madrid designed by Spanish office Nieto Sobejano Arquitectos. More
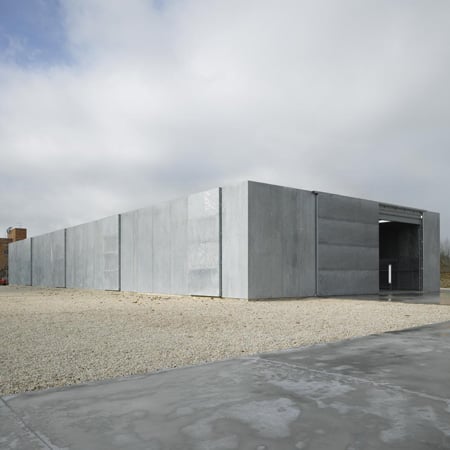
Photographer Roland Halbe has sent us his photographs of a chemical laboratory at the Universidad de Alcalá by Madrid architect Héctor Fernández-Elorza. More
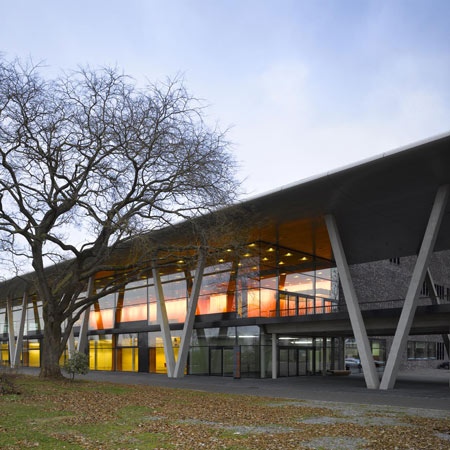
Architectural photographer Roland Halbe has sent us his photographs of a conference centre in Offenburg, Germany, designed by Freiburg architects Hetzel & Ortholf. More
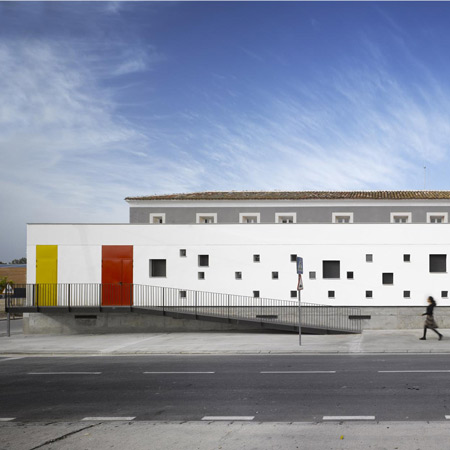
Architectural photographer Roland Halbe has sent us these photos of a refurbished public school in Toledo, Spain, designed by Madrid studio GRG Arquitectos. More
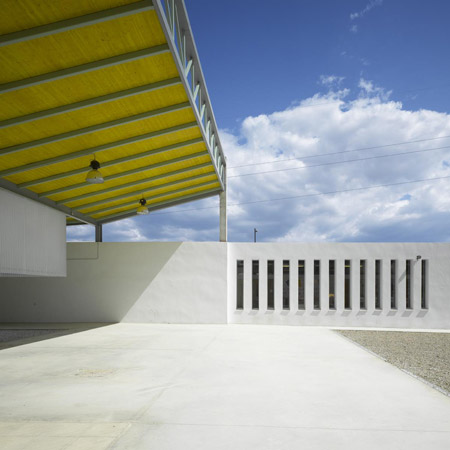
Photographer Roland Halbe has sent us these photos of a kindergarten in Granada, Spain, designed by Solinas + Verd Arquitectos of Seville. More
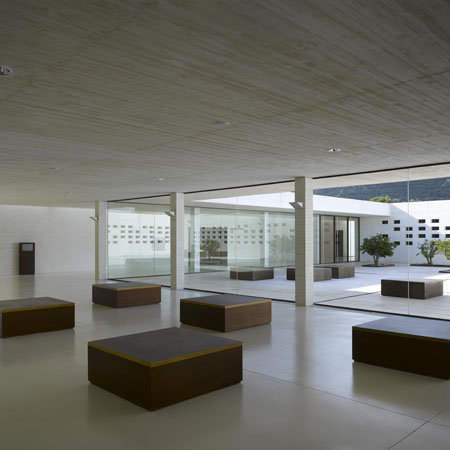
Architectural photographer Roland Halbe has sent us his photos of an archeological museum in Cordoba, Spain, designed by Nieto Sobejano Arquitectos. More
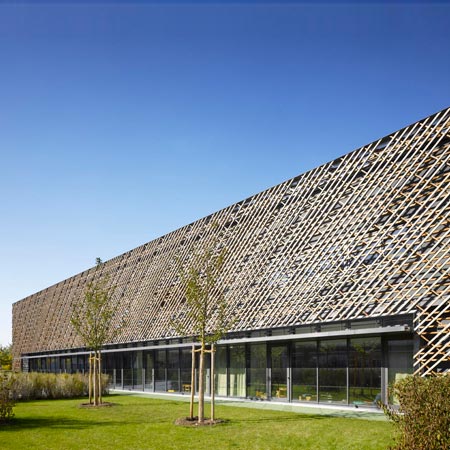
Architectural photographer Roland Halbe has sent us his photos of a university building in Martinsried, near Munich, by German studio Auer+Weber+Assoziierte. More