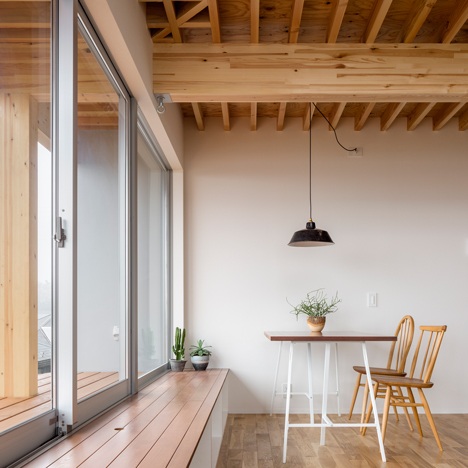
Snark and Ouvi's house for an illustrator features exposed wooden beams
The upper storey of this house in Kanagawa is supported by timber beams that extend from the outer walls towards an atrium that connects the two levels (+ slideshow). More

The upper storey of this house in Kanagawa is supported by timber beams that extend from the outer walls towards an atrium that connects the two levels (+ slideshow). More
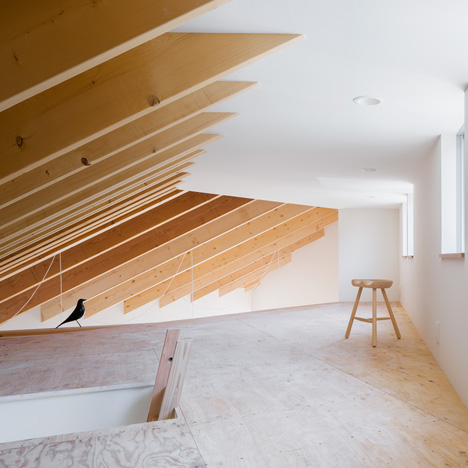
The lower floor of this live-work building in Japan was designed by architects SNARK and OUVI as a barber shop, while the upper level contains an apartment featuring a spacious loft (+ slideshow). More
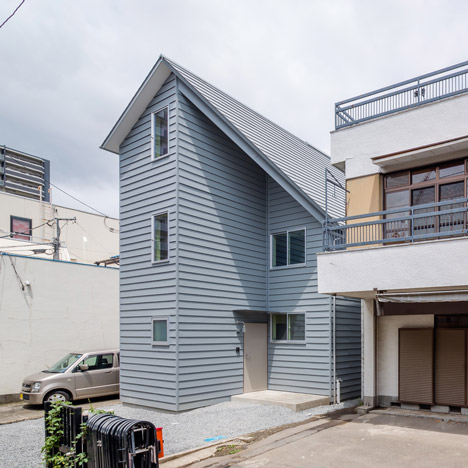
Japanese studios SNARK and OUVI have slotted a six-metre-wide house with a lopsided roof between two buildings on the edge of a cemetery (+ slideshow). More
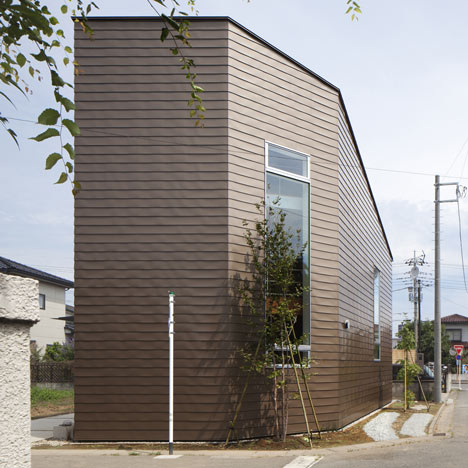
This house in Saitama, Japan, by architects Snark and Ouvi has bronze-coloured walls and a terrace cut out from the roof (+ slideshow). More
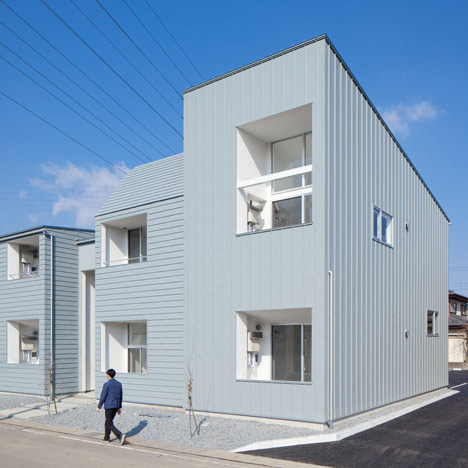
Slideshow: Japanese studios Snark and Ouvi have completed two apartment blocks in Takasaki City that look like clusters of two-storey houses. More
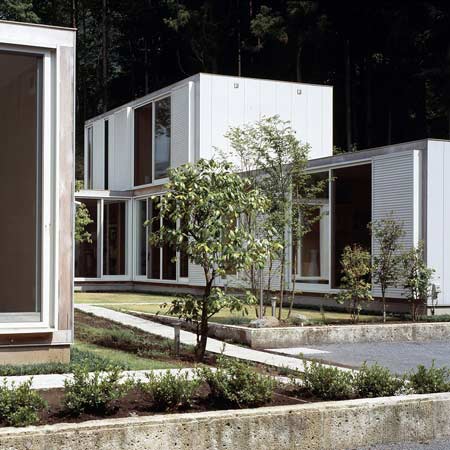
Japanese architects Masaki Mori of Morii's Atelier and Shin Yokoo of OUVI have completed a house in Kanagawa, Japan, for a couple who plan to retire soon. More
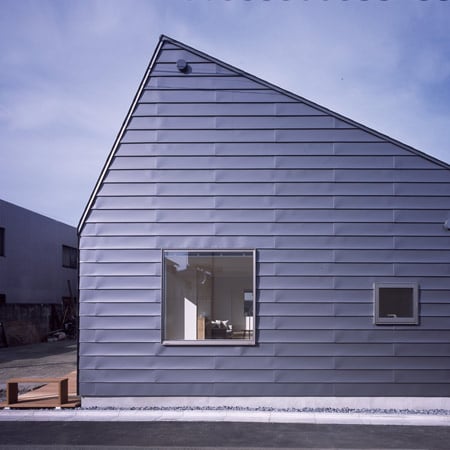
Japanese architects Hidetaka Shirako and Shin Yokoo of OUVI have completed a low, gabled house in Tokyo, Japan. More