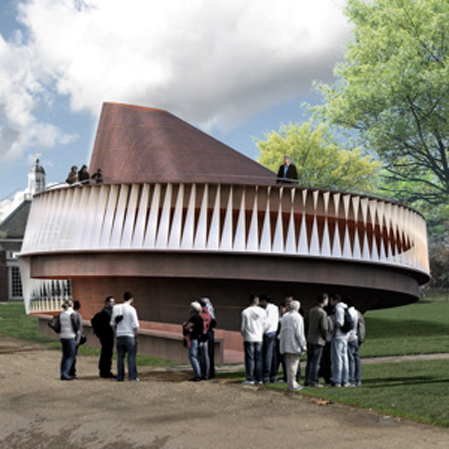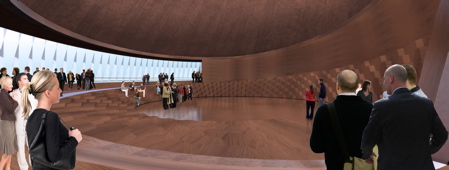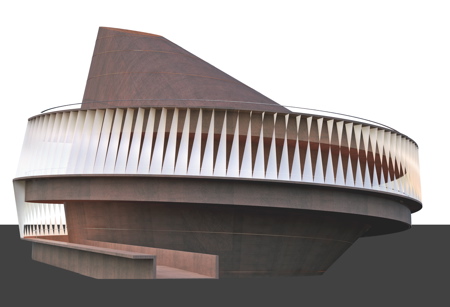
2007 Serpentine Gallery Pavilion
Here are four renderings of the 2007 Serpentine Gallery Pavilion, by artist Olafur Eliasson and Kjetil Thorsen of Norwegian architects Snøhetta. Update: this project is included in Dezeen Book of Ideas, which is on sale now for £12.

The pavilion - the latest in an annual series of temporary architectural commissions - will be built on the lawns in front of the Serpentine Gallery in Kensington Gardens, London, and be open to the public during the summer.

The design was unveiled today.

Full details from the Serpentine Gallery below:
--
Designs for the 2007 Serpentine Gallery Pavilion by the internationally acclaimed artist Olafur Eliasson and the award-winning Norwegian architect Kjetil Thorsen, of the architectural practice Snøhetta, were unveiled today.
The Serpentine Pavilion 2007 is a spectacular and dynamic building. This timber-clad structure resembles a spinning top and brings a dramatic new vertical dimension to the traditional single level Pavilion. A wide spiralling ramp makes two complete turns, ascending from the Gallery lawn to the seating area and continues upwards, culminating at the highest point in a view across Kensington Gardens as well as down into the chamber below.
Olafur Eliasson and Kjetil Thorsen said: “Our collaboration on the Serpentine Pavilion 2007 is defined by our mutual focus on the experience of space and on temporality as a constitutive element of spaces, private or public. We both work within a field of spatial experimentation that renders conceptual differences between art and architecture superfluous."
Serpentine Gallery Directors Julia Peyton-Jones and Hans Ulrich Obrist said: “The Serpentine Gallery architectural commission is taking a step into the future by expanding the design team to include a visual artist, a format that began last year with a collaboration between Pavilion designers Rem Koolhaas and Cecil Balmond, with Arup and artist Thomas Demand. This will bring an extra dimension to the project that already holds a unique place in the innovation of architectural practice. We are very excited about this next phase in the Pavilion's history."
Danish-Icelandic artist Olafur Eliasson is based in Berlin where he established Studio Olafur Eliasson, a laboratory for spatial research. His work explores the relationship between individual people and their surroundings, as experienced in his awe-inspiring large-scale installation The weather project, 2003, at Tate Modern. Publisher of a new magazine that melds artistic and architectural experimentation, Eliasson is currently involved in numerous architectural projects such as the Icelandic National Concert and Conference Centre in Reykjavik (design of the building envelope).
He is collaborating with the Hirshhorn Museum and Sculpture Garden, Washington D.C. on a project that reconsiders the museum's communicative potential, and recently won the competition for a large rooftop extension at ARoS Aarhus Kunstmuseum, Denmark.
Kjetil Thorsen is co-founder of Snøhetta, one of Scandinavia's leading architectural practices, with offices in Oslo and New York. The Bibliotheca Alexandrina, Egypt 1993-98 is the commission that brought Snøhetta to international acclaim. Thorsen is responsible for the design of award-winning public buildings globally, and has collaborated with Eliasson several times, including on the New National Opera House, Olso, currently under construction.
He is a founder of Galleri Rom, Oslo, which focuses on the intersection of architecture and art, a member of the Norwegian Architectural Association (NAL) and the American Institute of Architects (AIA). He is also Professor at the Institute for Experimental Studies in Architecture at the University of Innsbruck, Austria.
As in previous years Arup will lend invaluable assistance to the engineering of the Pavilion.
Conceived by Olafur Eliasson and the Serpentine Gallery this year’s Park Nights programme is a series of public experiments. Operating as a laboratory every Friday night artists, architects, academics and scientists will create an environment of experimentation and invention. Through investigations into the physical and perceptual human experience, people will be able to participate in, and experience, the physicality of vibration and sound through architecture, create concrete and conceptual new models and experience food, nutrition and colour in previously unexplored ways. The series will culminate in a 48-hour marathon laboratory event exploring the architecture of the senses.
The Serpentine Gallery Pavilion commission, now entering its eighth year, is an ongoing programme of temporary structures by internationally acclaimed architects. It is unique worldwide and presents the work of an international architect who, at the time of the Serpentine Gallery's invitation, has not completed a building in the UK. The Pavilion architects to date are Rem Koolhaas and Cecil Balmond, with Arup, 2006; �?lvaro Siza and Eduardo Souto de Moura with Cecil Balmond, Arup, 2005; MVRDV with Arup, 2004- (un-realised); Oscar Niemeyer, 2003; Toyo Ito with Arup, 2002; Daniel Libeskind with Arup, 2001; and Zaha Hadid, 2000.