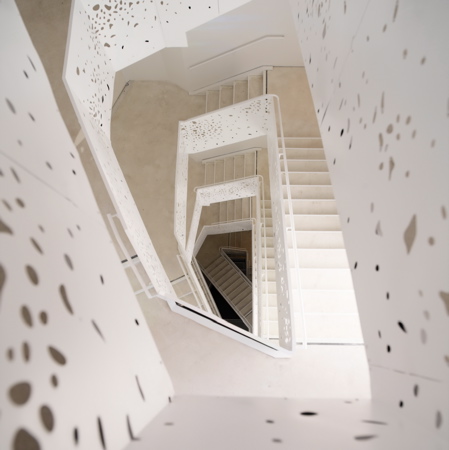
NYU Department of Philosophy by Steven Holl Architects
Steven Holl Architects have completed an interior project at the Department of Philosophy in the Arts & Sciences faculty at New York University.
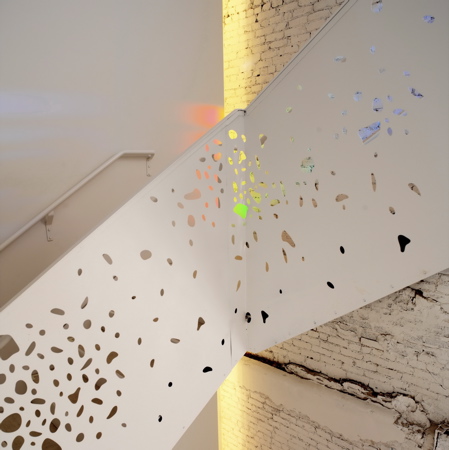
All photos are copyright Andy Ryan.
More Dezeen stories on Steven Holl:
Steven Holl to build in Norway
Nelson-Atkins Museum by Steven Holl
Below is a short statement about the NYU project from the architects, followed by a press release:
--
STEVEN HOLL ARCHITECTS
New York University (NYU)
Department of Philosophy
New York City, NY, USA
2004-2007
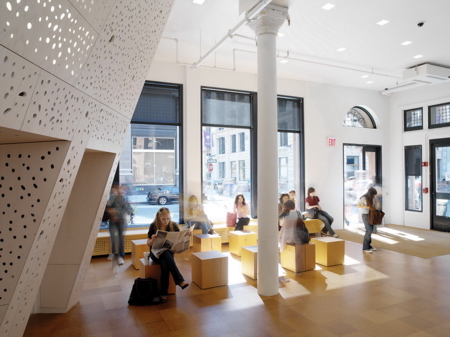
The Dean of the Faculty of Arts & Sciences and a committee of Philosophy Professors collaborated in the selection of Steven Holl Architects to design the complete interior renovation of a 1890 corner building at 5 Washington Place for the consolidation of the NYU Department or Philosophy within a concept which organizes the new spaces around light and phenomenal properties of materials.
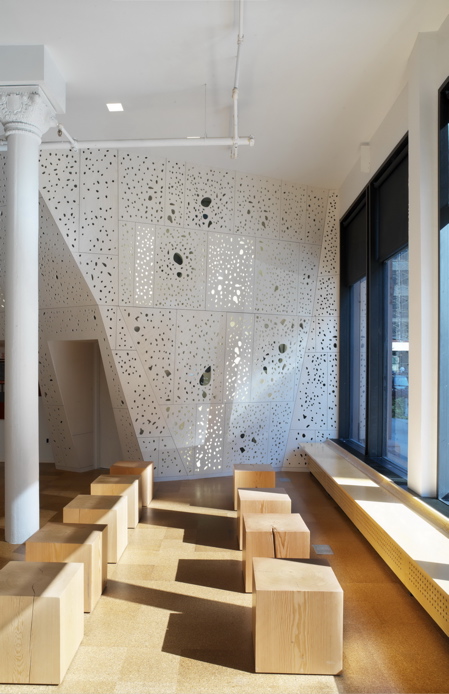
A new stair shaft below a new skylight joins the 6-level building vertically with a shifting porosity of light and shadow that change seasonally.
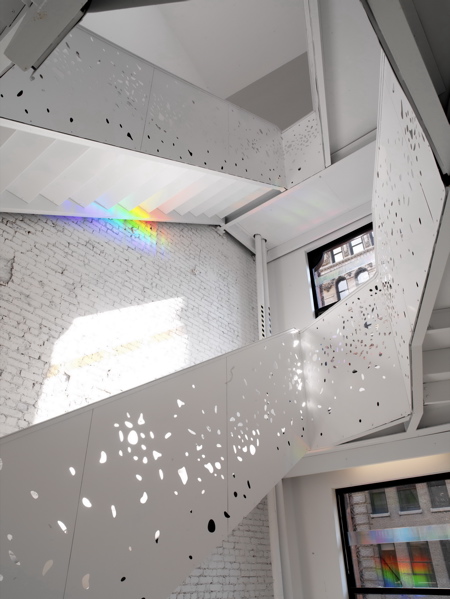
The Ground level, utilized by the entire University, contains a new curvilinear wooden auditorium on a cork floor.
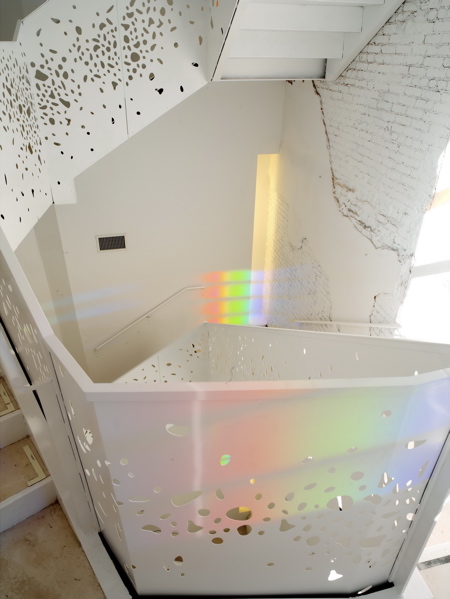
The upper level floors contain Faculty Offices and Seminar Rooms which are done in different shades and textures of black & white, according to the texts in Ludwig Wittgenstein’s book “Remarks on Colour”.
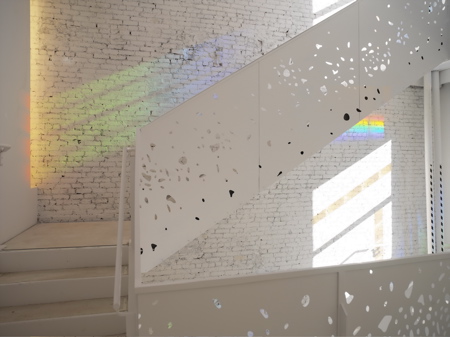
The building exits within the NoHo Historic District and is within the jurisdiction of the New York City Landmarks Preservation Commission.
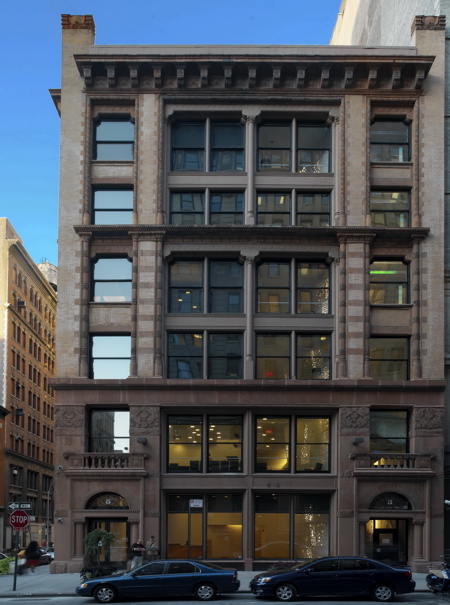
The building is part of the main NYU campus within New York City’s Greenwich Village and is sited on-access to Washington Square Park.
--
Press release
Steven Holl Architects’ completes interior project for NYU Department of Philosophy in New York City
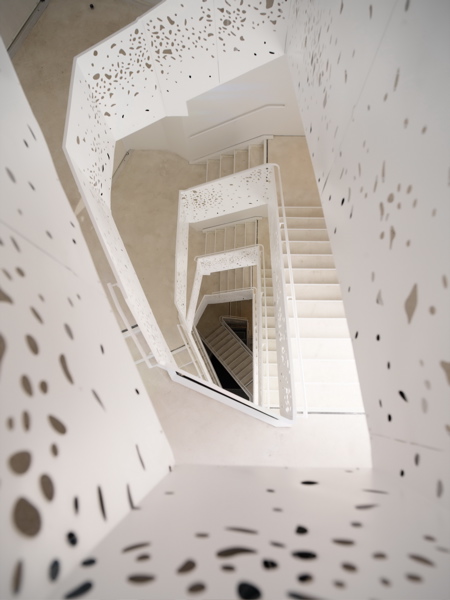
New York City, October 2nd 2007 — With the opening of the new academic year, Steven Holl Architects has completed renovation of the interiors of an 1890 building at 3-5 Washington Place for the Department of Philosophy in the Faculty of Arts & Science at New York University (NYU).
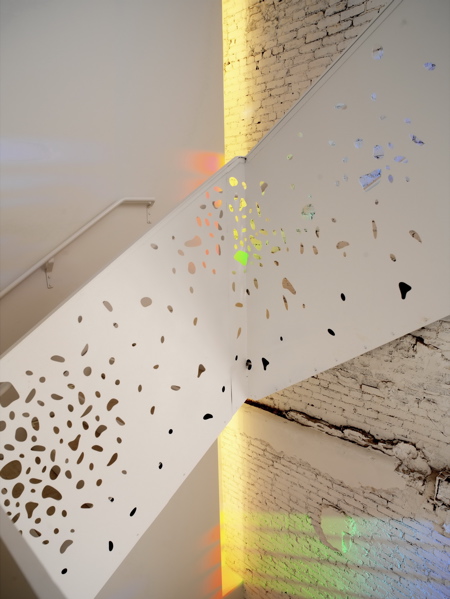
Originally located in the Silver building, a mixed use facility for classrooms and academic departments, the Department of Philosophy is now consolidated new presence in both the city and on campus.
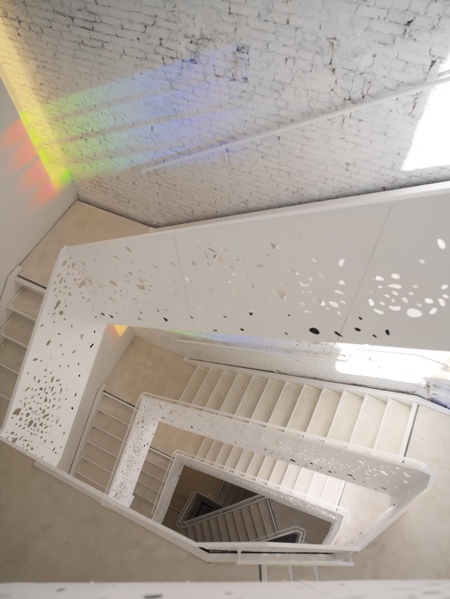
Although the historic exteriors remained untouched, the new interiors give the Department of Philosophy a luminous image.
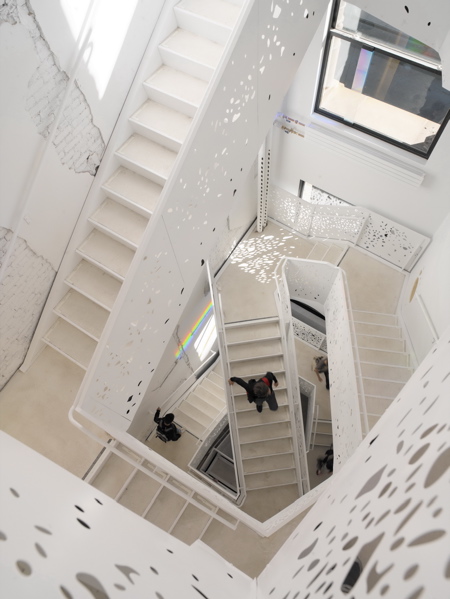
The facility includes faculty and graduate student offices, seminar rooms, a periodicals library & lounge and a ground floor 120-seat cork auditorium. Steven Holl Architects organized the 30,000 square feet of interiors around a concept of the phenomenal properties of light and materials.
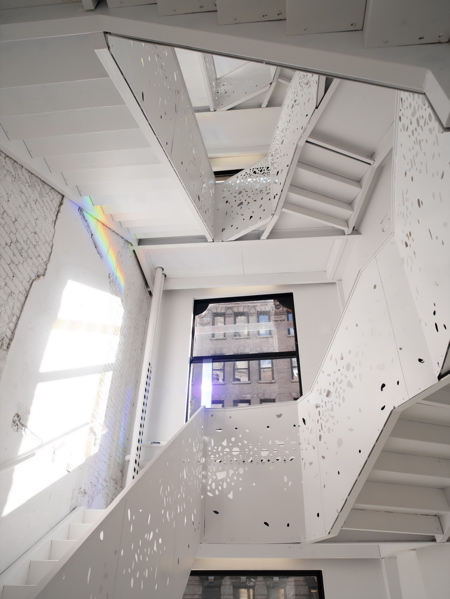
A new porous stair, changing its direction at each floor, vertically connects the six-level building through shifting light and shadow and is designed to encourage social interaction.
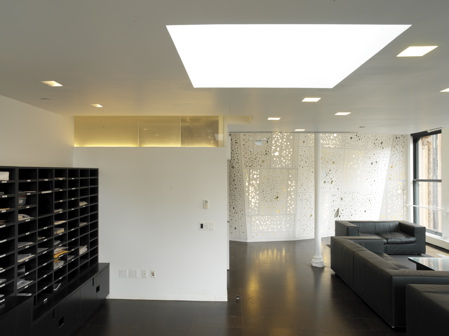
This vertical connection in light is activated by the presence of faculty members and students and by a prismatic film splitting the available sunlight periodically. The light effect in the stairwell changes according to the seasons and the time of day.
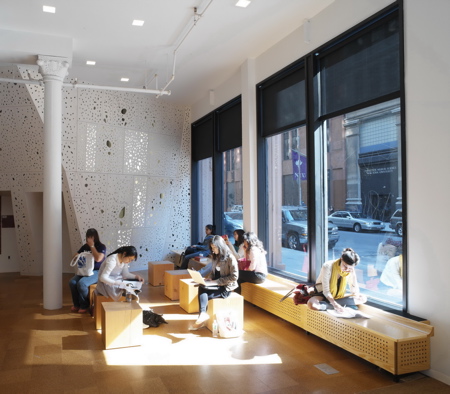
The upper level floors, containing the faculty offices and seminar rooms, have been designed in different shades and textures of black & white inspired by Ludwig Wittgenstein’s book “Remarks on Color”. Steven Holl Architects have designed furniture, coat hooks, light fixtures, and door handles for the Department of Philosophy.
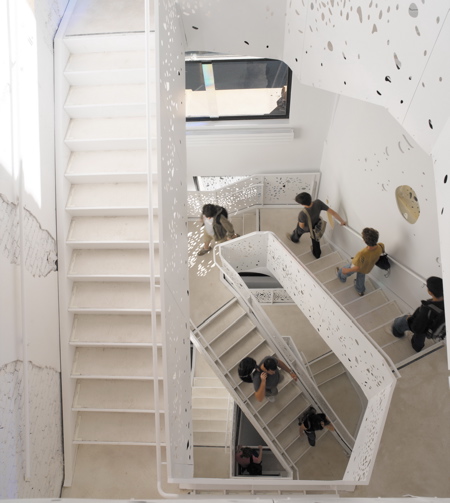
In 2004 Steven Holl Architects was selected for the interior renovation by a joint committee of University Administrators, the Faculty of Arts & Science Dean’s Office and the Philosophy Department for the sensibility and philosophy in its work.
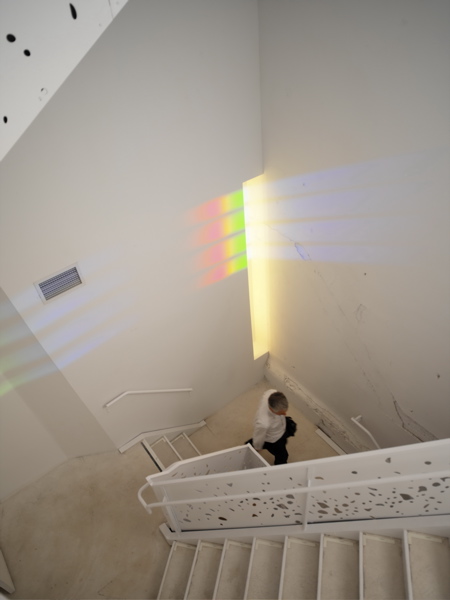
About the collaboration with NYU, Steven Holl says: ”University buildings need to focus as incubators for interaction between students and faculty. It was a pleasure working with this university that was willing to broaden its design approach by including our staircase that now functions as the backbone of the building.”
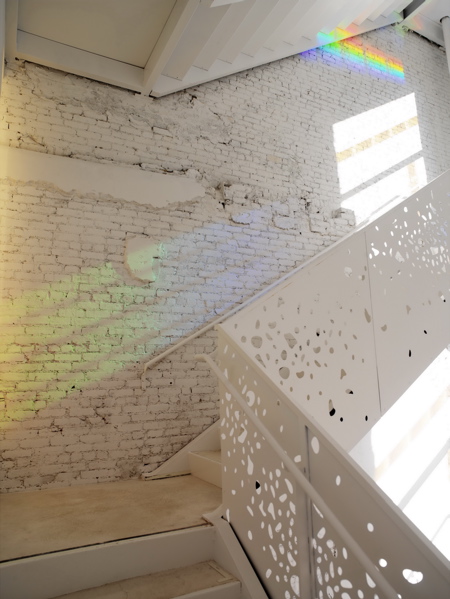
Steven Holl Architects is well-known for invigorating university campuses with innovative designs including The College of Architecture and Landscape Architecture at the University of Minnesota (Minneapolis, Minnesota, 2002), Simmons Hall at M.I.T. (Cambridge, Massachusetts, 2002), the Higgins Hall Center Section at the School of Architecture at Pratt Institute (Brooklyn, NY, 2005), and most recently the School for Art & Art History at the University of Iowa (Iowa City, 2006).