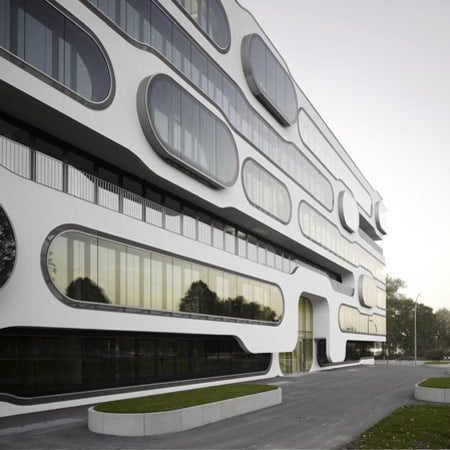
An der Alster 1 by J Mayer H
An der Alster 1 is a newly completed office complex in Hamburg, Germany, designed by J Mayer H Architects.

This set of photos has been kindly supplied by photographer Hiepler Brunier. The images are under copyright and used with permission.
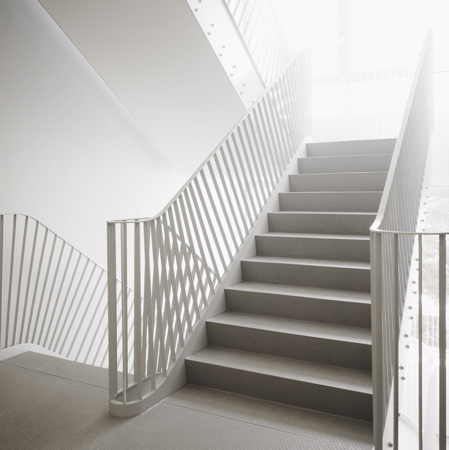
The text below comes from the architect:
--
At the end of August 2007, J Mayer H Architects completed the project An der Alster 1. The design for the office building is the result of a limited competition by the investor Cogiton in 2006. The building site is situated at the intersection between the Hamburg’s lively downtown and its urban landscape rich in water and mature trees.
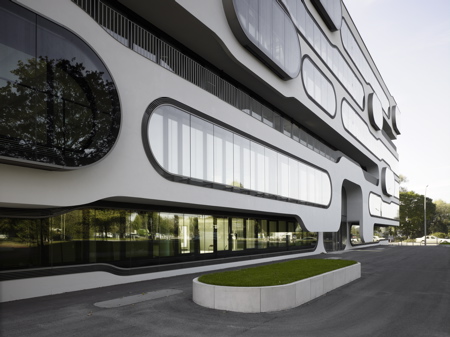

It is at the transition from city to nature, and the gateway building to the bustling metropolitan core. The horizontal striped facade with its floating ‘eyes’ celebrates the view onto this unique context.
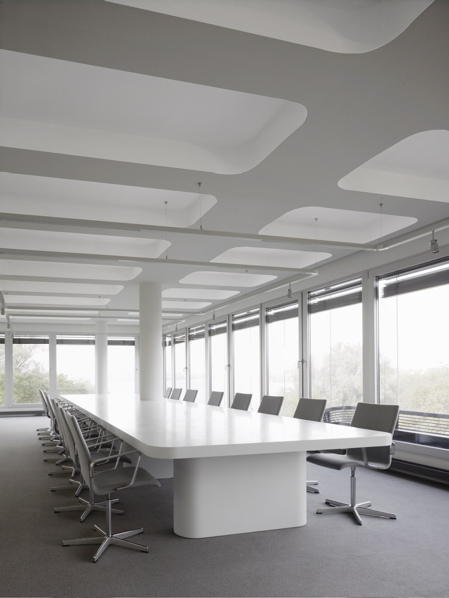

A public park in front of the building continues the design strategy of the facade into the landscape. The ‘eyes’ in the façade and the platforms in the park form places to meet and contemplate.
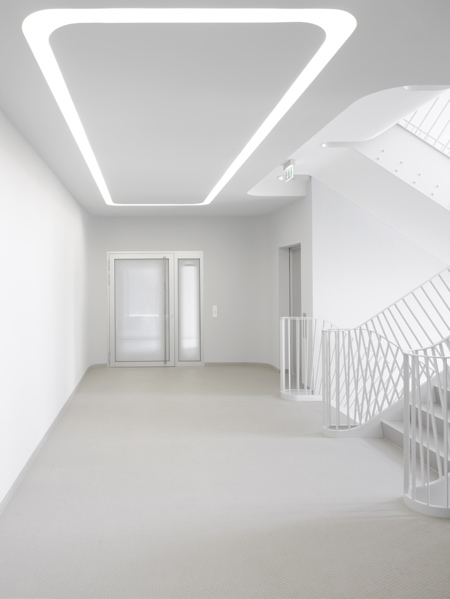

The office spaces serve both a generic spatial layout and specific moments related to the ‘eyes’. Large spans provide for various office layout configurations in combination with balconies and climatically tempered outdoor spaces of the ‘eyes’.



The office building An der Alster 1 links interior and exterior spaces to the public park in front of the building and to the city context of Hamburg, becoming a new anchor at the prestigious Aussenalster waterfront.
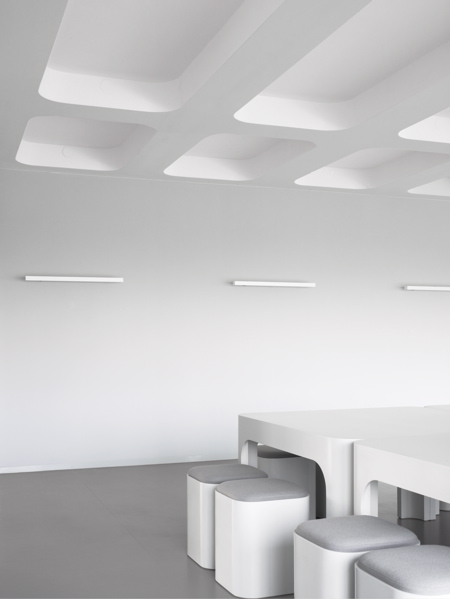

Large spans provide for various office configurations.
--
Posted by Rose Etherington