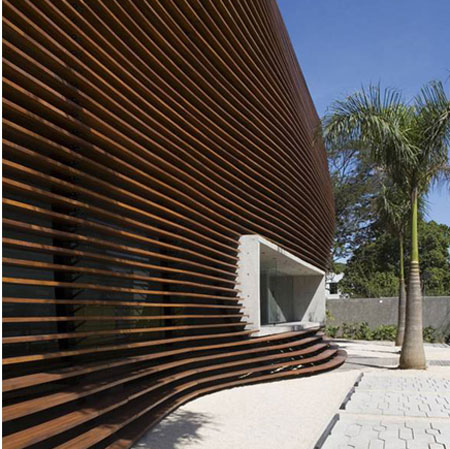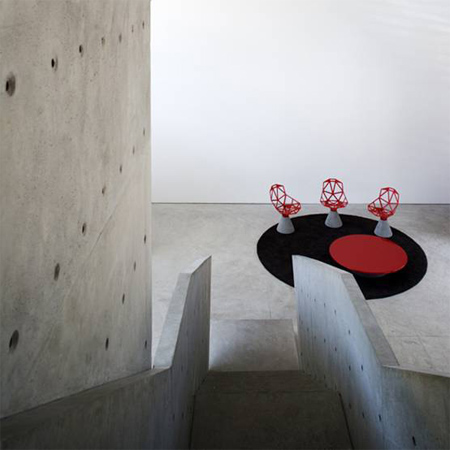
Loducca building in São Paulo by Triptyque
Triptyque, a French-Brazilian architecture firm based in São Paulo, Brazil, have sent us a set of images of the building they designed for Loducca, a São Paulo advertising agency.

The design is explained in detail with drawings and animations on the project's microsite.

Update 20/11/07: Triptyque have just sent us this new information about the project:
--
Located in the “Jardins” neighbourhood in São Paulo (which is currently undergoing radical changes) and in an avenue with busy traffic, the North-facing building emerges as a strong and organic ‘incarnation’ of this tropical city, evoking elements such as noise and solar radiation, and takes its form by absorbing these aggressions.

The construction isn’t autonomous, nor blind or deaf – it is born from its local energy and uses that to give the environment new meanings, in a boomerang-like effect.

The impossible transparency between building and street is created through the deconstruction of the façade: the organic and fluid brise-soleil membrane deforms itself under the effect of the traffic movements. It protects the building from the sun and works in two other very contrasting ways: it lets the public eyes inside, and at the same time filters these eyes, giving a sense of privacy to those inside.

The construction stares at the city and reveals its interiors delicately through various layers: the glass gates, the brise-soleil and the frontal translucent glazing visually connect the external to the internal. Meanwhile, in the back façade double opaque and single translucent glazing alternate in an intriguing visual game, creating luminosity and reinforcing the contact between inside and outside.

This visual and sensorial continuity reflects a strong and troubled relationship: the public eye and the privacy of the user. A concrete frame panel is connected to the ‘façade-membrane’ and complements these affairs, connecting the interior and exterior environments.

The three floors are structured by a strong vertical element – the concrete staircase. Its folded geometry connects all internal rooms, from the parking lot to the solarium at the top floor.







