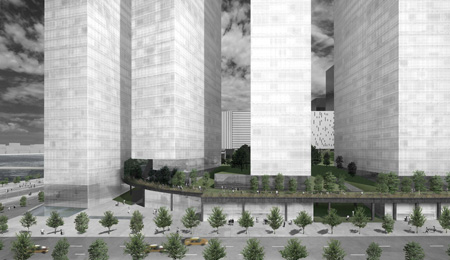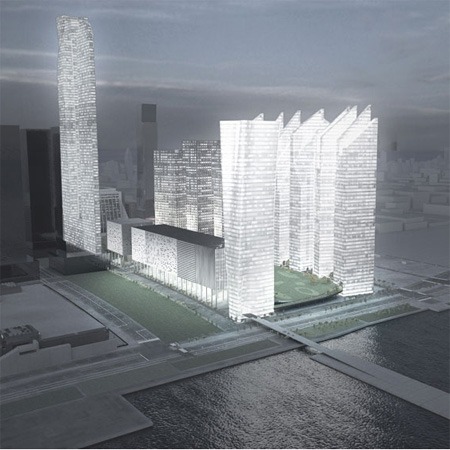
Hudson Yards masterplan by Steven Holl
Steven Holl Architects have presented a masterplan for Hudson Yards, a large former rail yard beside the Hudson River in Midtown, New York.
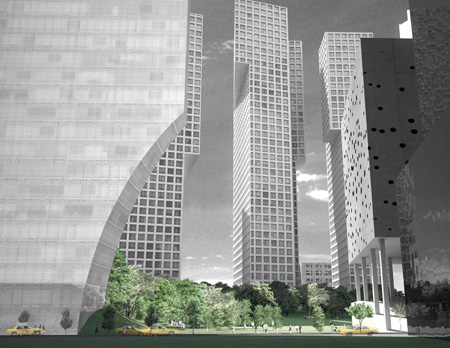
Holl drew up the masterplan for Extell Development Company, one of five developers bidding for the project.
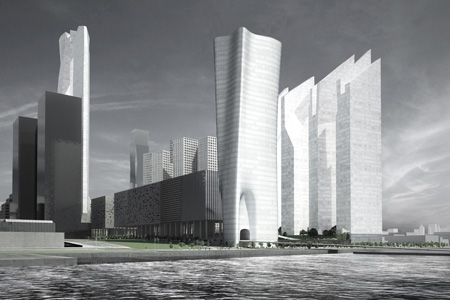
Download the PDF showing Holl's full proposal here.
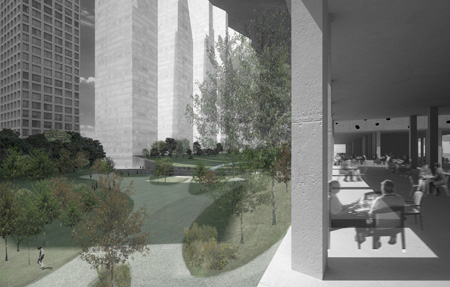
Here's some more info about Holl's proposal:
--
STEVEN HOLL ARCHITECTS PRESENTS DESIGN PROPOSAL FOR HUDSON YARDS THAT SETS A 21ST CENTURY URBAN EXAMPLE
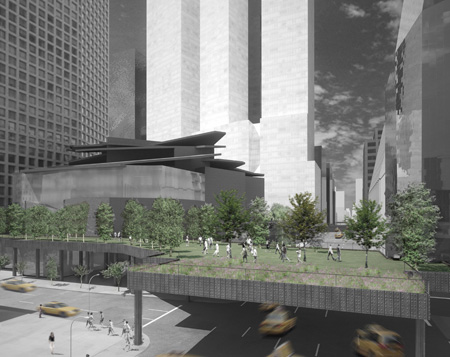
On Sunday, November 18th, Steven Holl Architects (SHA) and Extell Development Company presented their master plan for the Eastern Rail Yards and Western Rail Yards (the Hudson Yards) in New York City. Extell Development Company, one of five developers currently bidding for this last large undeveloped site in Midtown, Manhattan, has selected Steven Holl Architects to lead a team of consultants for this project.
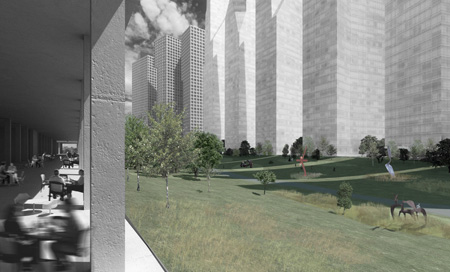
Setting a new 21st century urban example, SHA and Extell focus on creating a vibrant mixed-use neighborhood with inspiring public space that both minimizes interference with LIRR operations and returns considerable financial value to the MTA. Steven Holl Architects’ master plan creates a porosity and openness on all sides of the 11.3 million square foot mixed-use project that connects Midtown, the Chelsea arts district and the Jacob Javits Center through a grand public park on the Hudson River.
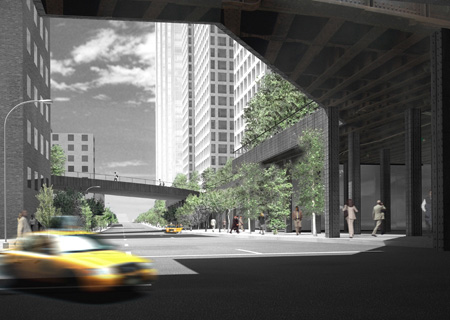
Beginning with the key decision to suspend park space over the rail yards instead of building a platform, Steven Holl Architects envision a very large curved park of 19 acres, transforming the Hudson Yards into a new public attraction. The park is developed in the spirit of the Fredrick Law Olmstead’s natural landscapes of Central Park. The crisp simple architecture compliments this curvilinear landscape valley with a “tributary” water strip collecting and purifying rainwater. The park runs the entire width of the site from 10th to 12th Avenues, with open views of the Empire State Building to the east and the Hudson River to the west, thereby always allowing clear New York City orientation and generous light.
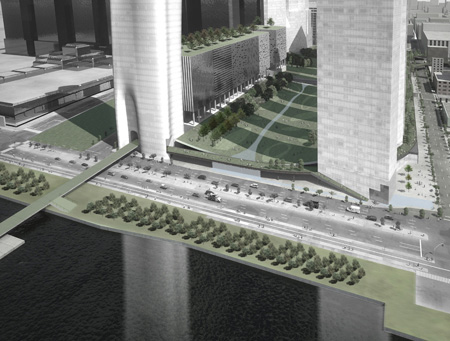
At the Western Rail Yards the 370 foot wide park facing the river becomes a “Sol Lewitt Sculpture Park” energized by outdoor sculpture among the plantings. At the river’s edge, the pedestrian path of the Highline, which SHA weaves into the fabric of the new park, continues via a bridge over the Westside Highway to a recreational pier and ferry terminal serving the new neighborhood. At the Eastern Rail Yards, an outdoor amphitheater provides a venue for musical performances and other open-air events. A performance hall placed on the site’s southeast corner links the new neighborhood to the Chelsea arts district. This public hall, with a performing arts school above, connects to the upper and lower levels of the northern spur of the Highline, and uses its refinished undersides as an entrance canopy.
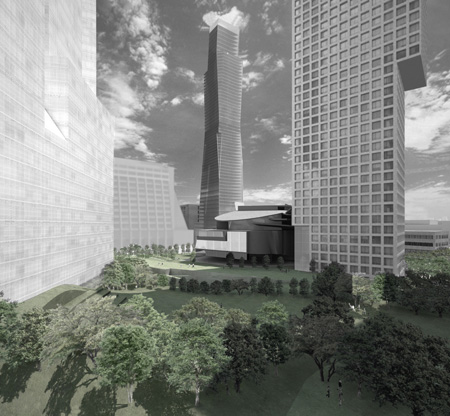
Next to the Performance Hall, facing the park along the Eastern Yards, Steven Holl Architects propose three bracketing buildings ranging in height from 36 to 49 stories: an office tower, a residential tower, and a mixed-use tower with large–scale retail at its base. At the northeast corner of the site rises an iconic 1232 foot high triple-tower of hotel, residential and commercial programs joined at the top with a unique public space larger than the Rockefeller Center’s and Empire State Building‘s observation decks combined. At night this glowing public space will become an iconic symbol for the new public-oriented Hudson Yards.
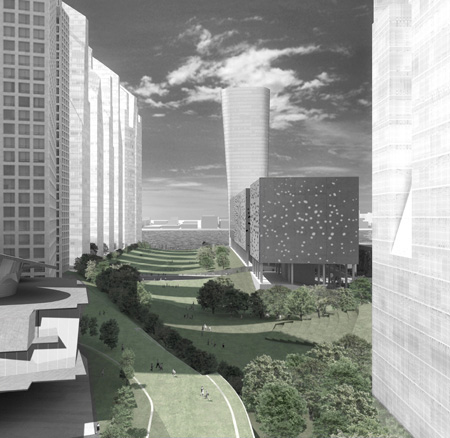
Six “sun slice” towers along the south side of the Western Yards are shaped via sun angle calculations that vary in season and time of day bringing sunlight to specific areas of the suspended park. These thin, variegated residential buildings frame multiple open green-spaces along 30th Street, connecting the park to both the street and to the Highline. On the site’s northern edge a ten story loft-like building with floor plates of over 100,000 square feet provides for either trading floors or convention center expansion programs. The building is raised on a grand ‘peristyle’ of columns opening the park to 33rd street, connecting the ferry terminal to the #7 subway and providing the opportunity for a LIRR intermodal transit station below. At the river’s edge a curvilinear residential “Highline-to-Pier” Tower re-orients the Highline park toward the floating pier.
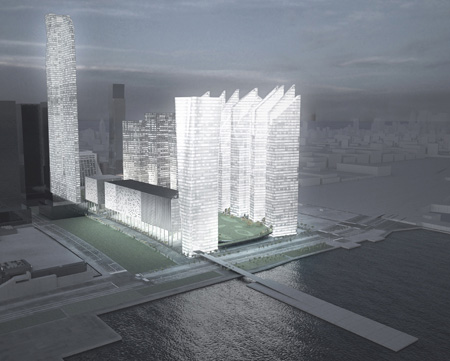
Steven Holl Architects master plan for the Hudson Yards is based on five main principles: 1) Retain and integrate the Highline Public Park; 2) Maximize green space for the new and surrounding neighborhoods; 3) Build towers on solid ground instead of over the working rail yard; 4) Utilize suspension bridge technology to span the rail yards column-free allowing uninterrupted train service, 5) Maximize Sustainability and meet PlaNYC’s sustainability standards with green aspects such as geothermal exchange, gray water/storm water recycling, a co-generation plant with CO2 free heating and cooling, and low energy buildings that demand 50% less energy which results in a 50% reduction in CO2. The large park will create a cooler microclimate for the neighborhood, improving the air quality and water balance, and reducing the thermal mass energy demands for the rail yards.
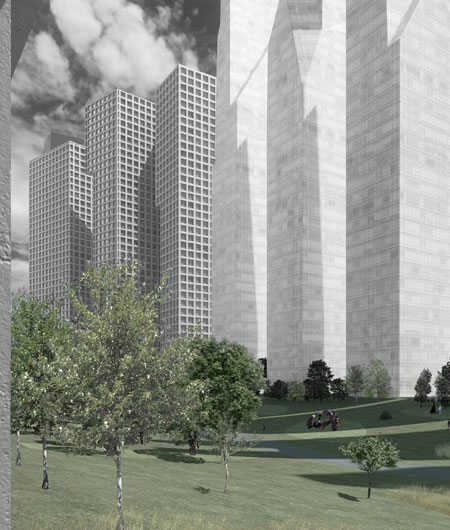
The proposal by Steven Holl Architects and Extell Development Company is on exhibit, along with four other proposals, though this week in a storefront at the northwest corner of 43rd Street and Vanderbilt Avenue, across from Grand Central Terminal.
