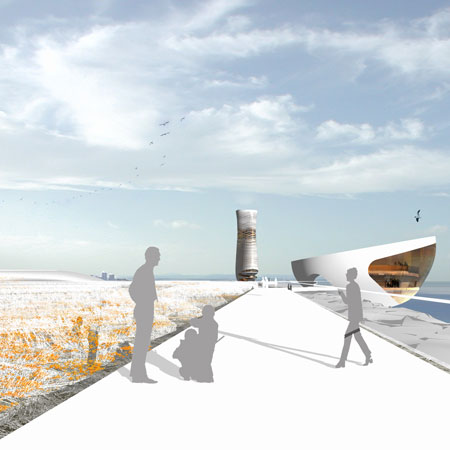
Mersey Observatory by Duggan Morris Architects
Here's a second shortlisted design for the Mersey Observatory competition, this time by Duggan Morris Architects.
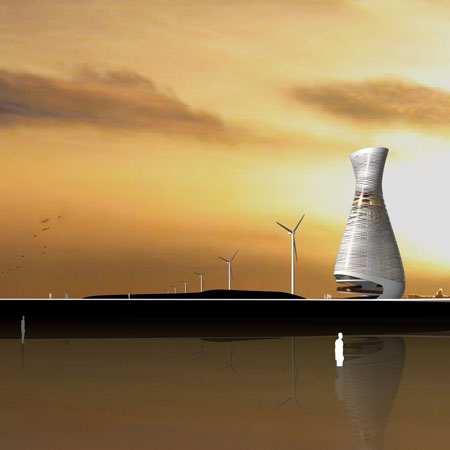
The competition calls for an observation tower to overlook the city of Liverpool, England. Five teams have been shortlisted, including Phos Architects (see their entry in our earlier story).
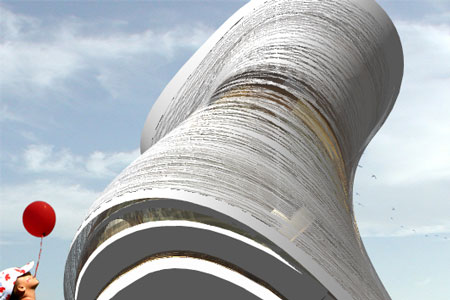
Here's some info from Duggan Morris Architects about their entry:
--
MERSEY OBSERVATORY COMPETITION
DMA are one of five shortlisted practices in a competition to design a new Observatory in Crosby. The international design competition attracted 92 designs. Entries were received from architects in New York, Finland, Spain, Italy, Greece, Germany, Austria, China and Denmark, as well as the UK and Ireland.
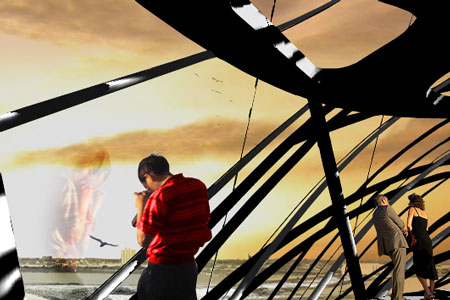
The intention is to create a facility that will give local residents and visitors from further afield a fresh, exciting view of the River Mersey and its place in the community and the wider region.
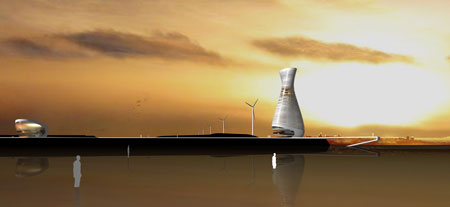
It will be one of three complementary attractions making Crosby beach a genuine tourist attraction where people can spend all day. One is the installation Another Place by renowned artist Antony Gormley. The other is the planned Sefton Water Centre, a major water sports, events and educational facility. The Observatory will be required to meet high standards of sustainability, including using renewable energy sources. It must also not impact negatively on the sites’ important nearby wildlife habitats, especially the foreshore.
Design Statement
Liverpool has a robust architectural legacy with an ever-present industrial heritage and a wealth of prestigious historical buildings making the visitor experience dramatic. Set within this context and to sit bravely against the skyline, the new landmark observatory needs to be inspirational and incite suspense and intrigue to function both as an icon for Liverpool and as well as a visitor attraction.
In developing an architectural programme for the site, the building functions have been split into two distinct structures - a visitor centre and an observation deck. The site is envisaged as a table-top onto which these two elements are placed. The analogy for this is a still life painting, a table top onto which elements are laid out in specific places, setting out a composition of objects whereby each object is as important as the space between them.
The visitor building is envisaged as a compact structure, employing site specific environmental systems, whilst the observation decks are housed within a separate skeletal structure which require minimal energy consumption. In splitting the functions in this way, The journey along the table top can be choreographed: car to visitor centre to observation deck.
The Visitor Centre - ‘the Bowl- is the first destination point, intended to function in it’s own right for temporary exhibitions and seminars. The first floor spaces (cafe, restaurant and galleries) benefit from views out towards the ‘Another Place’ installation by Anthony Gormley. The roof to the bowl is also accessible, offering an open air amphitheatre with more intimate views of the Wildlife Reserve.
The Observation Tower - ‘the Lamp’ - is intended as a dramatic structure breaking the horizontal plane of the table top. The structure, a series of rotating ellipses which slowly diminish in size as one ascends the building, is wrapped in gauze like skin, which reveals the internal structural logic as one nears.
A ‘rip’ in the skin at high level signifies the location of the internal observation deck, whilst the external platform is poised at roof level - for those who dare.
Of principle concern for the scheme is to ensure the journey from car to upper deck is an engaging experience.
Passing the visitor centre, the surface of the table top lifts and ‘coils’ into the building, depositing the visitor at 2nd floor level. At this point the cathedral-like quality of the internal volume is revealed, with uninterrupted views up to the lower deck located over 30meters above.
When viewed from the landscape, the Observation Decks will glow like a giant table lamp at night. The skin is intended as a photoluminescent material thus enabling it to glow without the need for artificial lighting. In this way the building becomes seasonal responding to the quantity of light available and stored throughout the year.
The site has an abundance of natural energy sources: wind energy, tidal power and unrestricted solar access. The iconic potential of the scheme coupled with the nature of use of the two buildings suggests an aspiration of being carbon neutral.
Duggan Morris Architects, based in Shoreditch, is headed up by Mary Duggan and Joe Morris. Mary and Joe studied at The Bartlett School of Architecture and the practice currently employs 10 full time architects.
The practices’ current portfolio ranges from private residential commissions to large-scale commercial, developer –led and affordable housing projects.