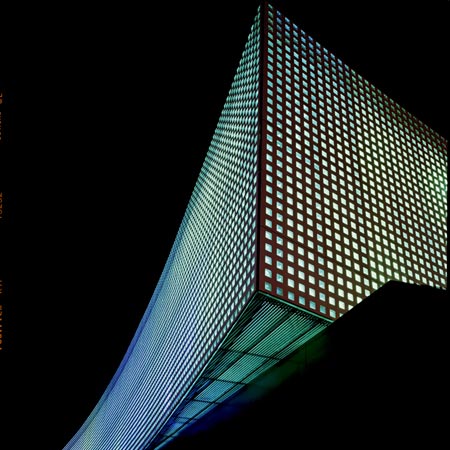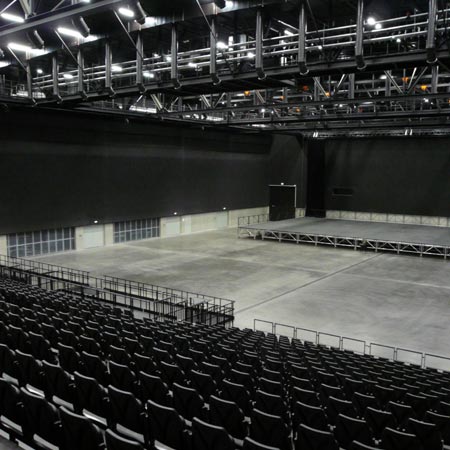
Aurillac concert venue by Brisac Gonzalez
London architects Brisac Gonzalez have completed a multi-purpose hall at Aurillac in France.

The space can be used for concerts, sports events, trade shows and theatrical productions.

Brisac Gonzalez won the job at an architectural competition in 2004.

Here's a bit of info from the architects:
--
Aurillac is at the edge of France’s Massif Central mountain region. The site is situated near the city’s main train station, an area that is under regeneration to provide a stronger link with the city’s historic centre.

The building is a new venue for theatre, concerts, fairs and sports events. It will contain retractable seating and demountable stage for versatility. The main space will be able to accommodate up to 4500 people during performances.

Three ribbons of concrete that vary in shape and texture define the building. Their juxtaposition delineates the different zones of the building: entry, storage and back of house facilities.

The upper ribbon is made of prefabricated concrete panels with a regular grid of glass bricks. It creates a nine-meter high cavity of varying width that contains the building’s services and technical access.

Fluorescent lights with colour filters within, will allow the building’s temperament to continually change in the evenings.
