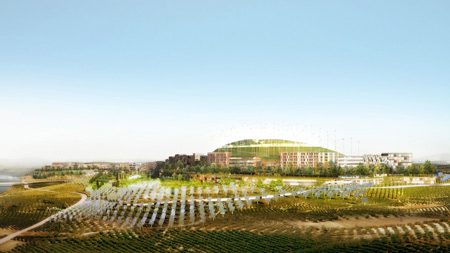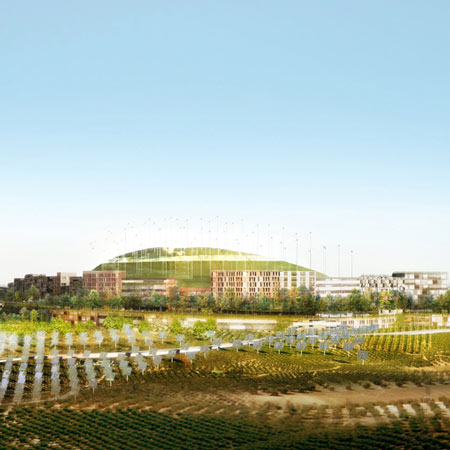
Logroño Montecorvo Eco City by MVRDV and GRAS
Dutch architects MVRDV and Spanish architects GRAS have won a competition to design a new carbon-neutral city in La Rioja, Spain.
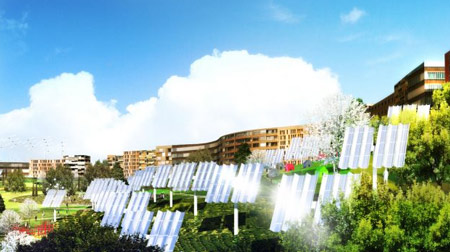
The development will cover two hills and will include 3,000 social homes with sports facilities, retail, restaurants and gardens. The buildings will occupy 10% of the 56 ha site, with the remaining space used for energy production and as a public park.
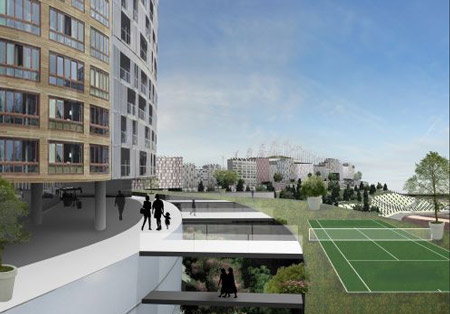
All energy required by the city will be generated by solar cells and wind turbines. The city will also incorporate a greywater circuit and natural water purification.
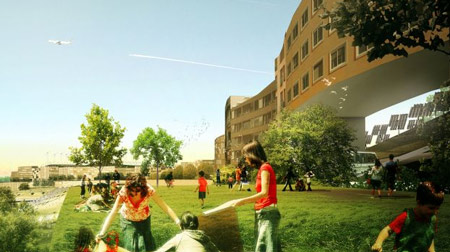
A museum and viewing point hidden in the top of one of the hills will house a research and promotion centre for renewable and energy-efficient technology.
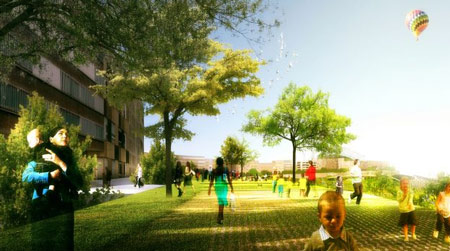
The following text is from MVRDV:
--
Government of Rioja gives green light to MVRDV’s Logroño Montecorvo Eco City
The government of the Spanish province and autonomous community Rioja has decided to go ahead with the development of the extension to Logroño. The Eco-City designed by MVRDV in collaboration with GRAS foresees the construction of 3,000 social homes and complementary program. The new neighbourhood achieves a CO2 neutral footprint by producing renewable energy on site. The total investment is 388 million Euro.
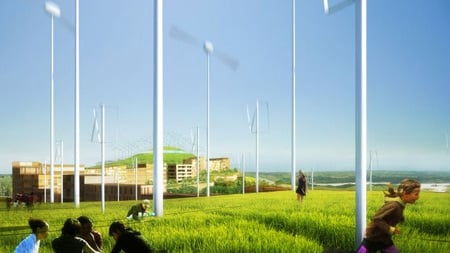
The 56 ha site, just north of Logroño on the two small hills of Montecorvo and la Fonsalada, offers views over the city and vast south facing slopes. The masterplan is designed in a compact way occupying only 10 % of the site: the linear compact urban development meanders through the landscape, providing every apartment with views towards the city. In addition sports facilities, retail, restaurants, infrastructure and public and private gardens are part of the plan.
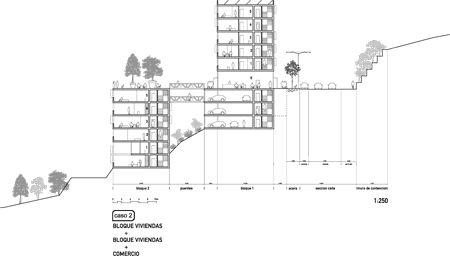
The remaining landscape becomes an eco-park: a mix of park and energy production. As the slopes are south facing solar energy is easily generated. A tapestry of PV-cells clad the mountain, covering the hills in golden reflection. On top of the two hills, windmills generate part of the energy needed for the 3.000 social houses and at the same time they work as landmarks for the development. 100% of the energy demand is generated on site by a combination of solar and wind energy. A greywater circuit and on site natural water purification are parts of the plan that combines dense urban living with real ecological improvements. All these measurements will allow the new development to reach a CO2 neutral footprint and the highest Spanish energy efficiency rating.

Next to this, by building as compact as possible (following the optimal height line of the hill) the building costs are minimized. A further part of the plan is the construction of a funicular accessing a museum and viewing point hidden in the top of Montecorvo which will also house a research and promotion centre for renewable and energy efficient technology. The on site production of clean energies and the quality of construction will allow to save an excess of 6,000 tons of CO2 emissions annually.
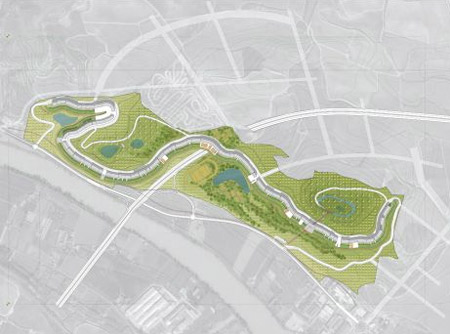
The total sum of investment is 388 million Euro of which 40 million will be invested in renewable energy technology. MVRDV won the competition in collaboration with Spanish architecture office GRAS. Client is the city of Logroño; the project will be developed by Spanish firms LMB and Grupo Progea and was conceived in collaboration with Arup.
