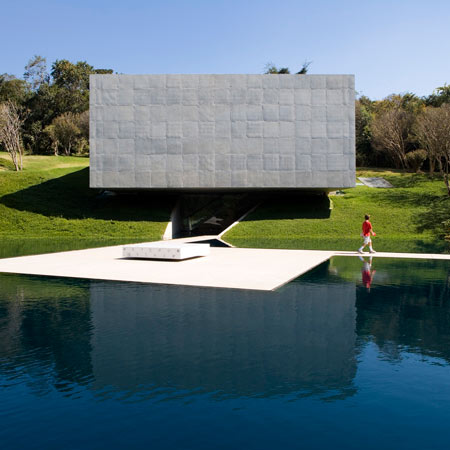
Galeria Adriana Varejão by Rodrigo Cerviño Lopez
Photographer Leonardo Finotti has sent us these photos of the Galeria Adriana Varejão pavilion, designed by Rodrigo Cerviño Lopez for Inhotim Centro de Arte Contemporânea in Brumadinho, Brazil.
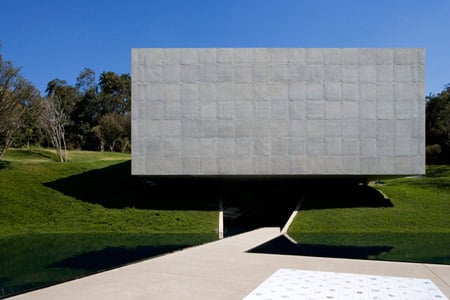
The museum is made up of multiple pavilions throughout the 35-hectare park.
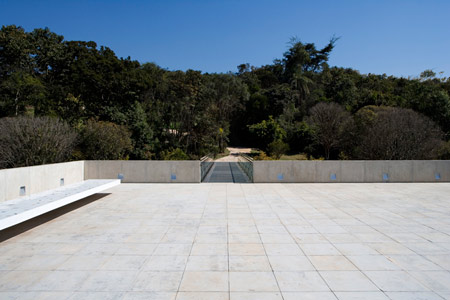
The Galeria Adriana Varejão pavilion was commissioned to house a sculpture and polyptych by Brazilian artist Adriana Varejão.

Visitors move through the building following a spiral path that leads them between two levels of the park.
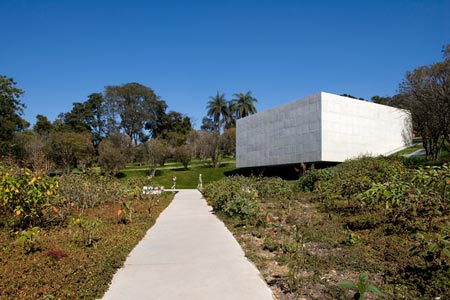
Here's some more about the project from Rodrigo Cerviño Lopez:
--
Inhotim Centro de Arte Contemporânea is located in Brumadinho, a village near Belo Horizonte, the capital of Minas Gerais state. A personal initiative of the mining industry businessman Bernardo Paz, the museum has an unusual architectural concept.
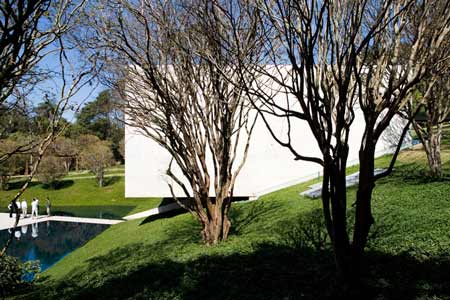
Instead of summing up all its installations into a unique building, it is composed of many pavilions spread out in a park of approximately 35 hectares.
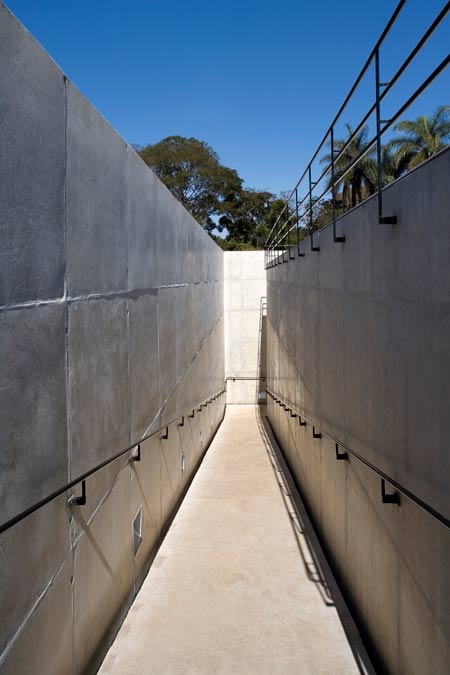
The Adriana Varejão Gallery was commissioned to shelter two works of the artist acquired by the museum and exhibited at Cartier Foundation: the sculpture Linda do Rosário and the polyptych Celacanto Provoca Maremoto (with the further development of the project, the artist created another four works for the building).
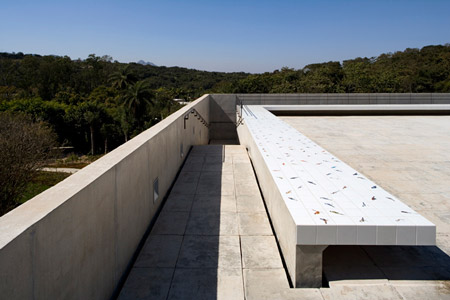
The project should occupy a hillside with a small slope (typical of the topography of Minas Gerais, composed of old and smooth hills) partially surrounded by the native forest, an area formerly used to store containers. The original topography was modified for this new use: a huge displacement of earth has cut it, creating the great horizontal plane necessary to the storage.
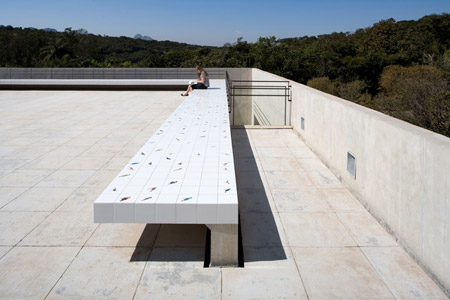
The orientation of the project aimed to recompose the site’s original topography and inserting on it an artificial element: a regular block in reinforced concrete (prestressed wasn’t necessary), partially inserted in the hillside. The building structure is composed by an irregular retaining wall that gains the space in the ground floor and receives the loads of the block, in its deepest part, trough two beams, in the middle, through 4 columns integrated in the wall.
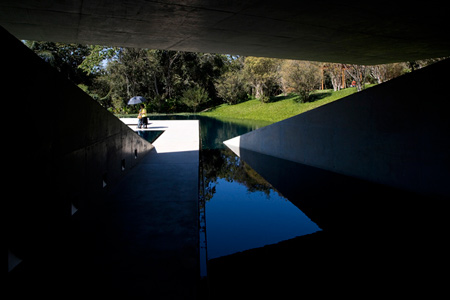
The building was also conceived as a spiral path that connects two different levels of the park, alternating moments of contraction/passage and expansion/exhibition: from the ground floor, (1, contraction) in the middle of the water pond, in a narrow promenade, away from the building; (2 expansion: Varejão’s piece Panacea Phantastica, a tile bench with drawings of hallucinatory plants) The small square plaza of the groundfloor; (3 contraction) The promenade turns to the building; (4 expansion: the sculpture Linda do Rosário and the paiting The Collector) the ground floor, inside the hill, below the concrete block; (5 contraction) The stairs; (6 expansion, the polyptych Celacanto provoca maremoto) The first pavement, inside the concrete block; (7 contraction) The ramp; (8 expansion: another tile bench, now with drawings of birds, Passarinhos-from Inhotim to Demini) The terrace, above the concrete block; (9 contraction) The bridge. And vice versa.

Name and site of the project: Galeria Adriana Varejão
Inhotim Centro de Arte Contemporânea.
Brumadinho, Minas Gerais, Brasil.
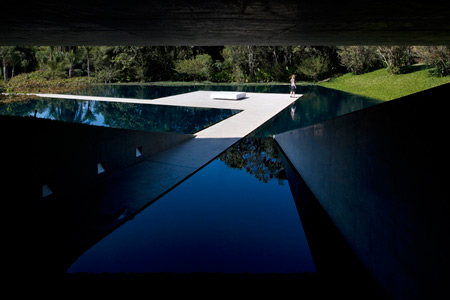
Architect: Rodrigo Cerviño Lopez
Design team:
Architect: Rodrigo Cerviño Lopez
Collaborators: Fernando Falcon, Eduardo Chalabi
Trainee: Marcus Vinicius dos Santos
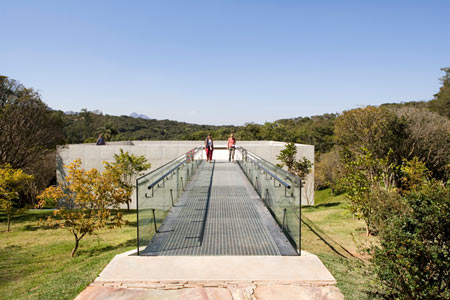
Structural engineering: Suely Bueno, engineer, JKMF
Construction management: Felipe Salim, engineer, Janaina Mello, architect, Inhotim
Client: Inhotim Centro de Arte Contemporânea
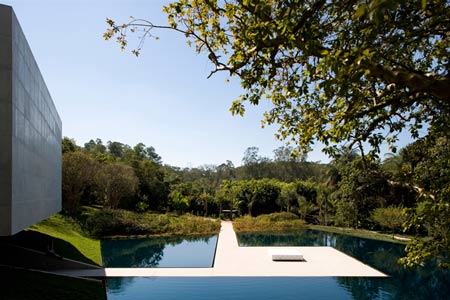
Built area: 558 m_ (gross)
Design phase (beginning and ending month, year):
November 2004, November 2006
Construction phase (beginning and ending month, year):
March 2006, March 2008
Maximum height of the building from ground level: 10,10 meters
Minimum and maximum temperatures of Brumadinho:
Minimum: 80C, July
Maximum: 290C, January, February, March
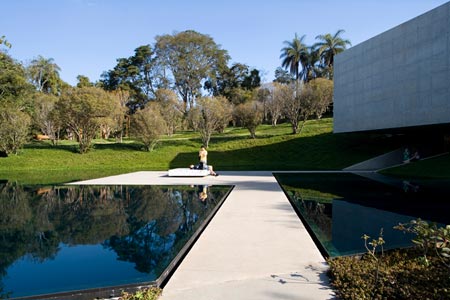
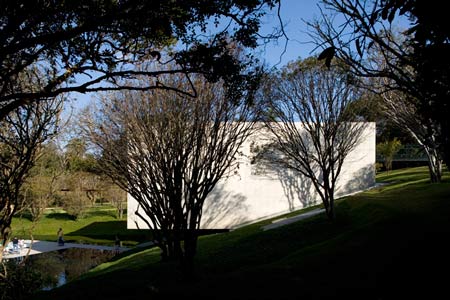
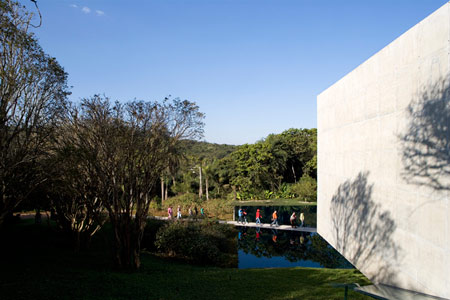
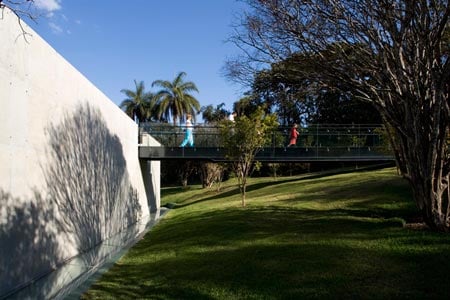
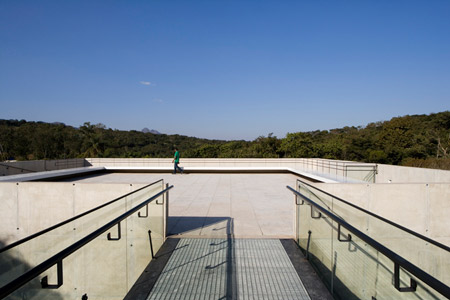
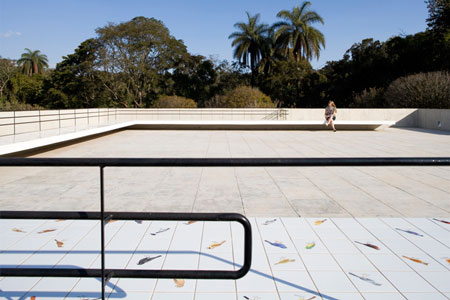
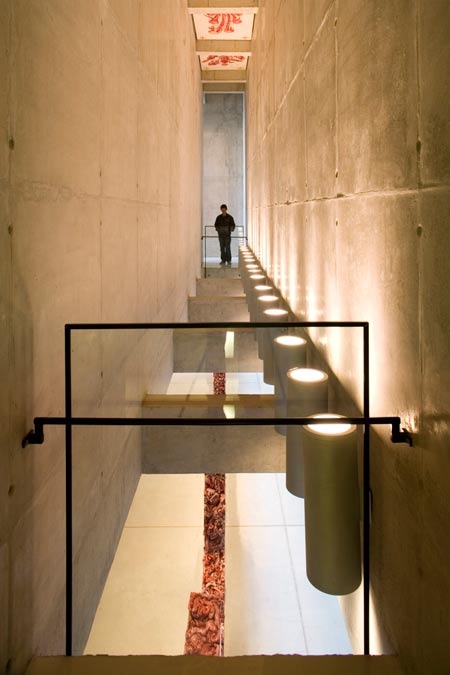
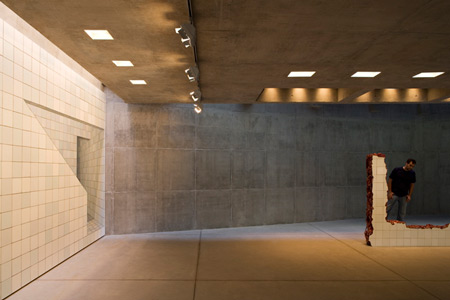
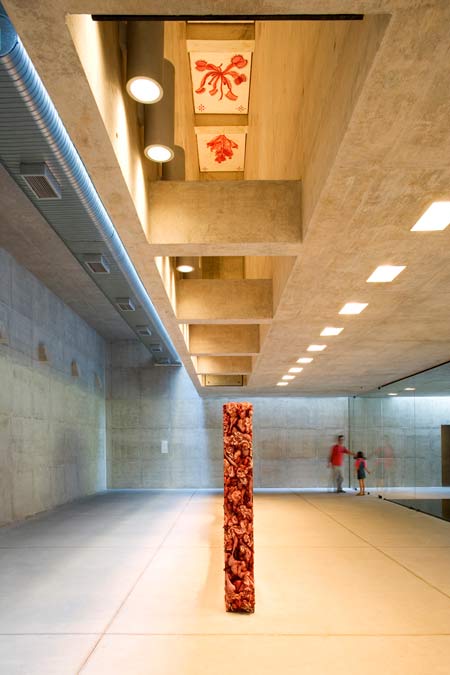
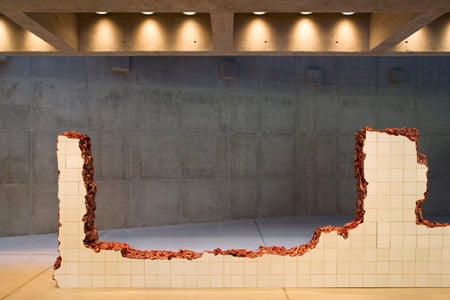
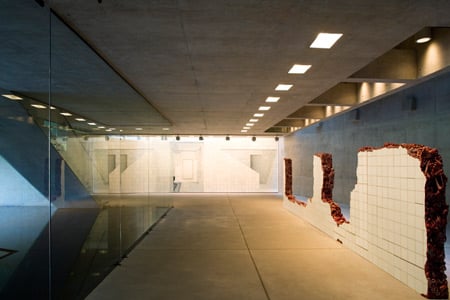
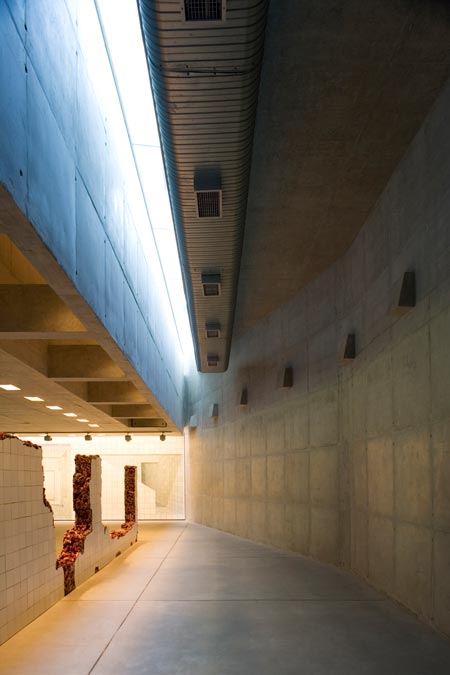
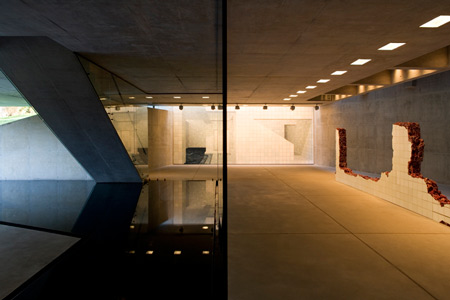
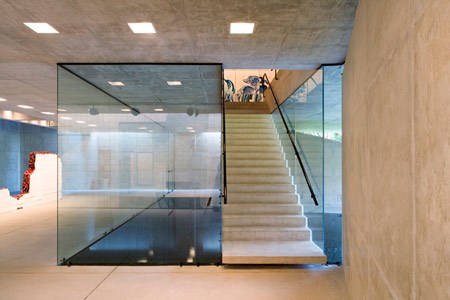
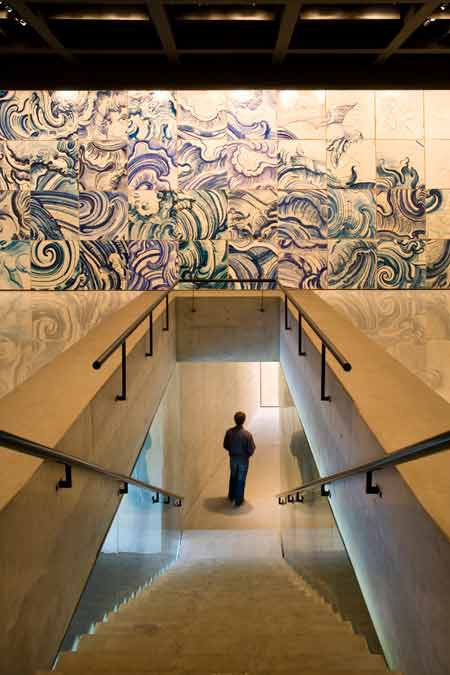
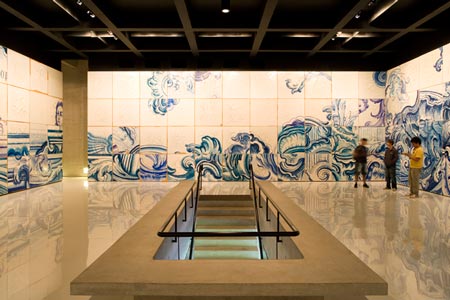
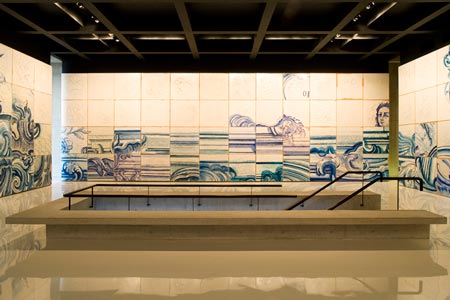
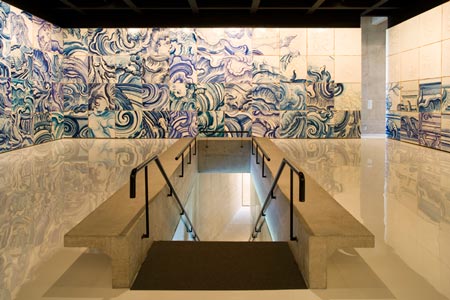
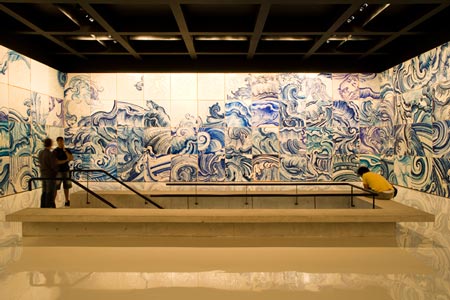
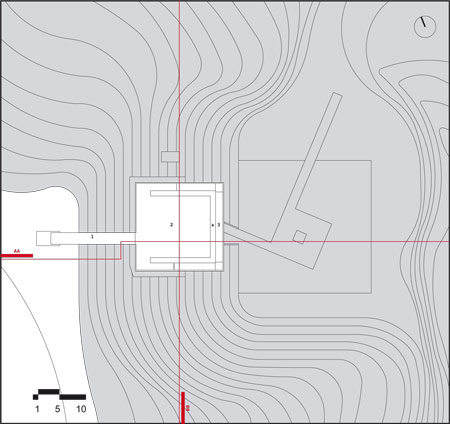
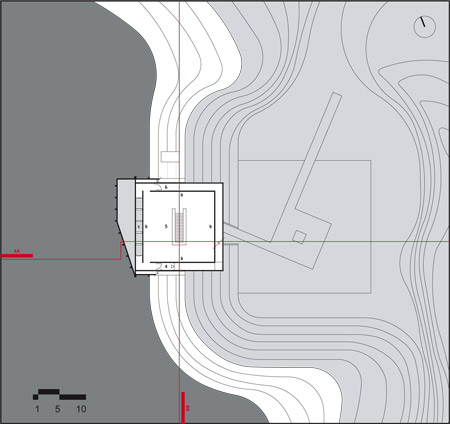
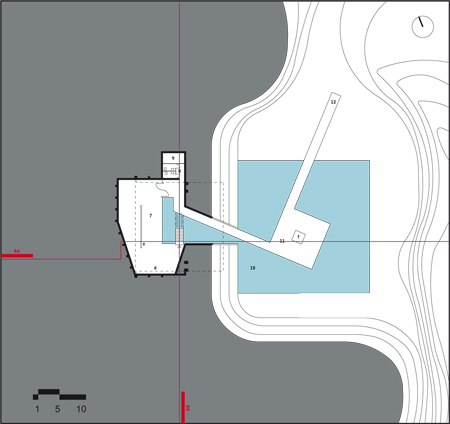


More photography from Leonardo Finotti on Dezeen:
.
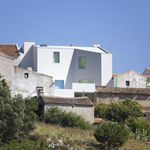
House at Sobral da Lagoa Bak Gordon