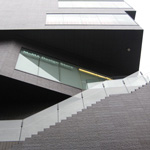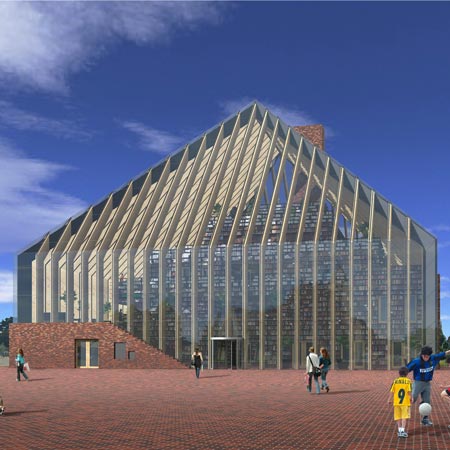
Book Mountain by MVRDV
Construction has begun on a public library designed by Dutch firm MRVDV in Spijkenissse, the Netherlands.
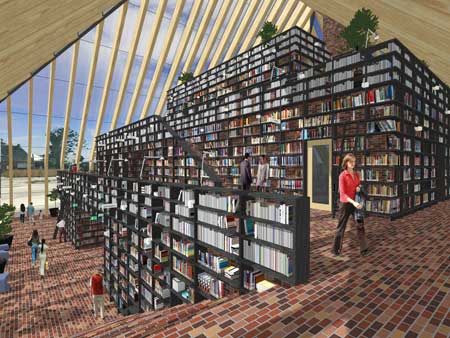
Alongside the book collection and reading areas, the building - referred to as Book Mountain - will include commercial space, offices, an auditorium, conference rooms, and exhibition spaces.
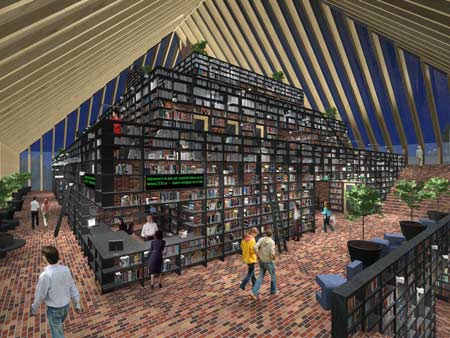
These facilities will be stacked vertically, creating brick-clad terraces where the book collection will be displayed.
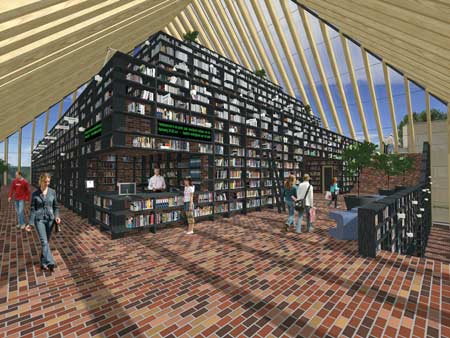
The books will be clearly visible from the outside through the glass shell, which also affords views over the town as visitors ascend the staircases that link the terraces.
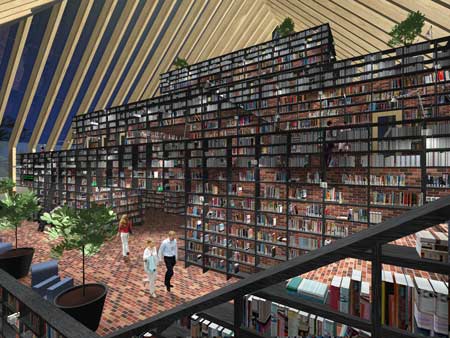
Completion is due for 2011.
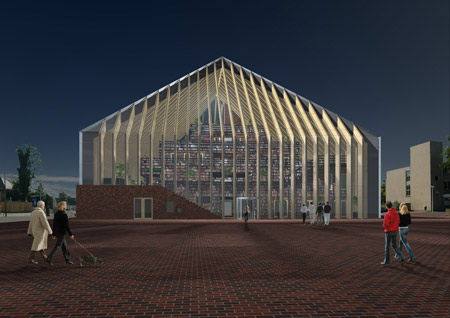
Here's some more information from MVRDV:
--
Start construction MVRDV Book Mountain
Today the ground breaking ceremony for the construction of the new Public Library for Spijkenissse, near Rottterdam took place. Completion of the building designed by MVRDV is scheduled for fall 2011. The new public library with a surface of 10,000 m² will be an example of energy efficiency and advertise reading through its design of a book mountain. The new public library with a surface of 10,000 m² will be located in the inner city of Spijkenisse, at the corner of a major throughway, the central market square and the church opposite. In addition to the book collection and reading areas, the library will accommodate commercial facilities, offices, an auditorium, conference rooms, and exhibition spaces.
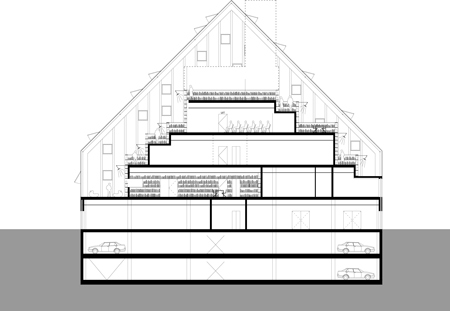
The exterior of the building refers to a traditional Dutch barn style typology, in shape and choice of material; as a memento to the agricultural history of Spijkenisse Village, now a suburban area of Rotterdam with statistically a low average of readers. The library is designed to advertise reading. By stacking facilities such as offices, meeting rooms and auditorium vertically, terraces of different sizes emerge upon which the book shelves are positioned creating a grand book mountain. The terraces are linked by staircases to form a route that curves around the mountain to the top, where a panoramic view of Spijkenisse awaits.
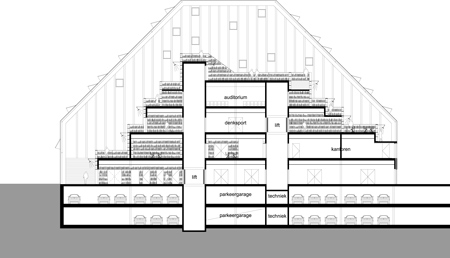
The book mountain is covered by a glass shell, creating a bell jar, an open-air library. The bell jar is a simple membrane, an almost invisible envelope that softens the edges of the building. The bell jar is also a climate-controlled public space. Solar protection (as used in greenhouses), natural ventilation and an underground heat storage system provide for comfortable conditions all year round. The climate system is a carefully balanced collection of sustainable features which together form an innovative new, highly sustainable system. Underneath the transparent bell jar, the library faces the streets on all sides, which enhances the safety of the public space around the building. The climate system was developed in close collaboration with Arcadis Engineers and was last year nominated for De Vernufteling award, declaring the library an inventive and resourceful project with social and economical importance.
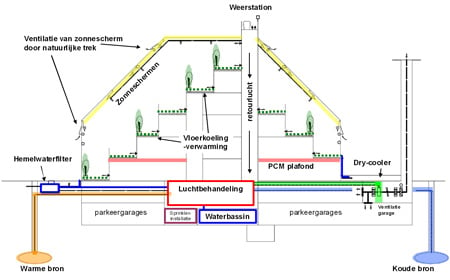
The new public library is part of a greater scheme for the inner city of Spijkenisse. In order to strengthen and densify the inner city, MVRDV has proposed a series of apartment buildings which reflect the local typology though on a larger scale. The entire new complex including the public spaces will be clad in brick. The result is an extension of the existing pattern and enhancement of the local identity.
Completion of the library and the apartments are expected September 2011. The ground breaking ceremony took place in the presence of Spijkenisse City Councillors Gert Jan ‘t Hart and Marjolijne Lewis and the director of the Spijkenisse Public Library Mr. Huub Leenen. Further architect Winy Maas of MVRDV, Jaap Bosselaar and Charif Mounji of Arcadis and Mr. Meurs, director of contractor Vorm Bouw, took part in the ceremony which was also attended by elementary school children from Spijkenisse.
More Dezeen stories about MVRDV:
.
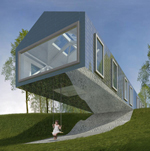
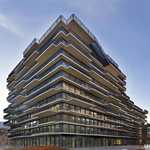
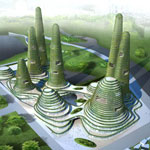
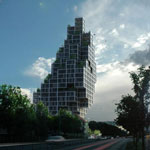
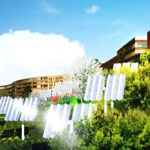
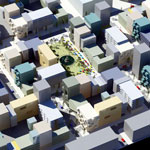
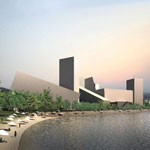
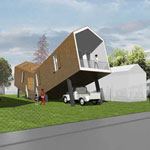
Make it Right (with other architects)
