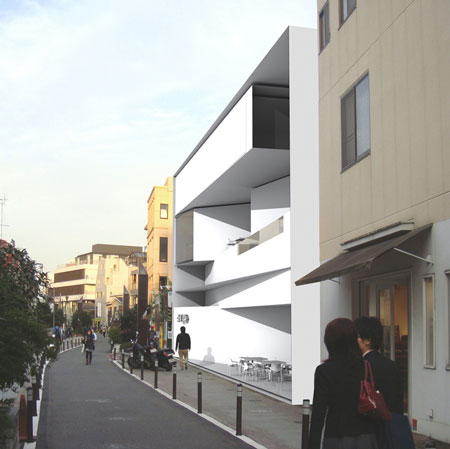
Harajuku Box House by Daniel Statham Architects
Daniel Statham Architects have designed Harajuku Box House, a residential and retail project in Tokyo.
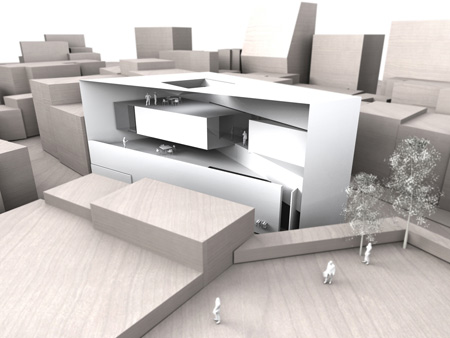
The ground floor of the building houses a Sashimi bar whilst the upper levels are for residential use.
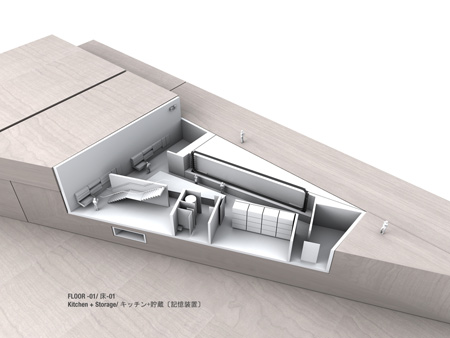
The design uses the Sukiya style, a traditional style of architecture originating from the design of Japanese tea rooms.
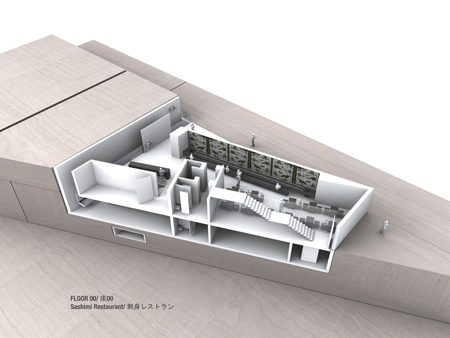
The following text is from Daniel Statham Architects:
-
HARAJUKU BOX HOUSE, TOKYO, JAPAN
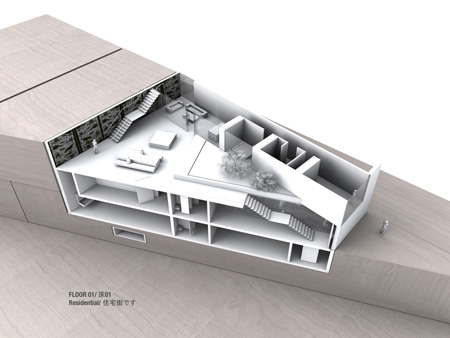
The client asked that the ground level and basement levels be designated for commercial use in the form of a sashimi bar while the upper levels are to be for residential use. Adopting this programme the concept was to extrude the site boundary to the maximum building height to essentially create a ‘pavilion’ like envelope.
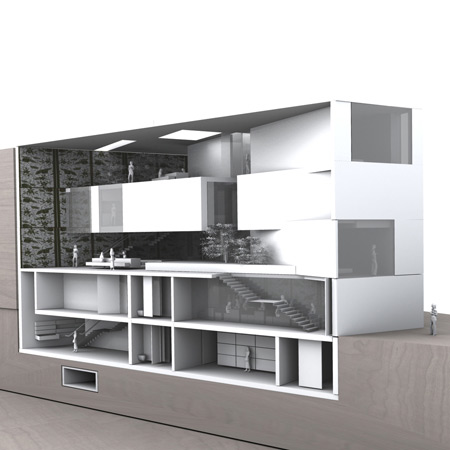
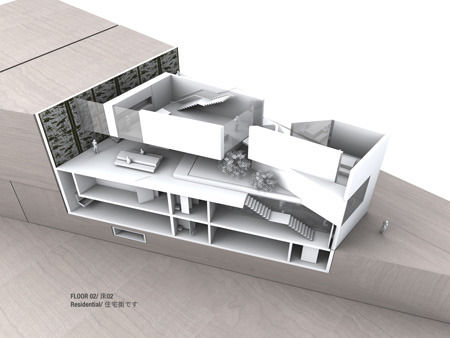
This architectural language generated a very traditional Japanese style called ‘Sukiya’. This technique produced a narrative that incorporates within its internal space every aspect of the landscape seen from where the tea master is seated and including the room interior, the garden, the outside area, the view in the distance (the city). The project emerges with three layers: internal, semi-internal and external space. The architectural language of the building articulates this notion. Within this layering local plants and shrubs are introduced to diffuse the boundary of private and public space. The rear elevation opens up considerably more to the front elevation to create terracing, gardens and circulation to the residential apartments.
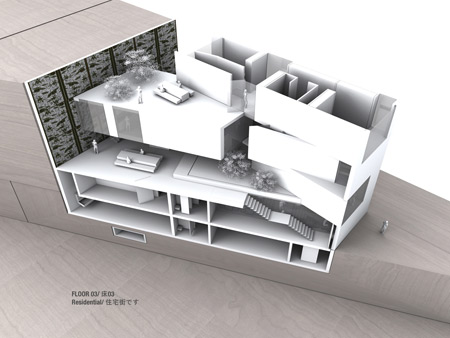
The roof plane is punctured to allow light to filter into the terrace and garden spaces below allowing a physical connection with the sun and sky. It encourages natural ventilation which assists in passively cooling the building through the hot and humid summer months. Encompassing of all of these aspects provides a unique living condition within the urban density of Tokyo.
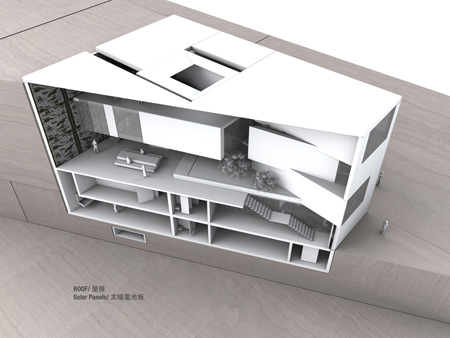
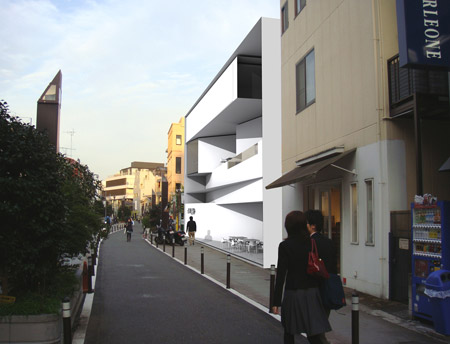
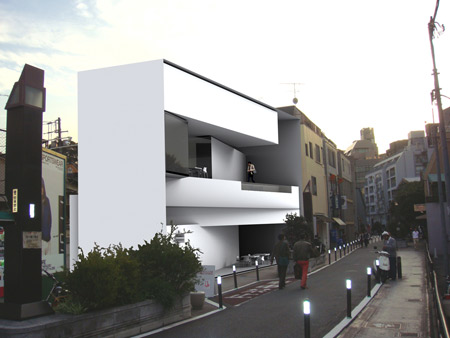
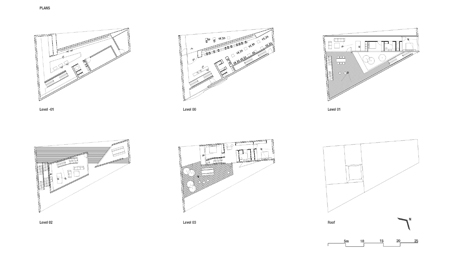
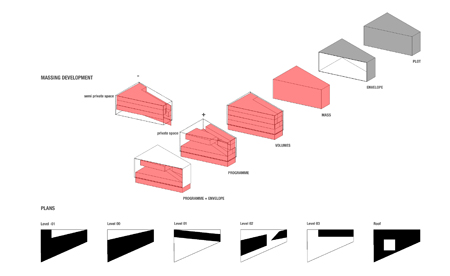
More Dezeen stories about Daniel Statham Architects:
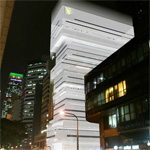
-