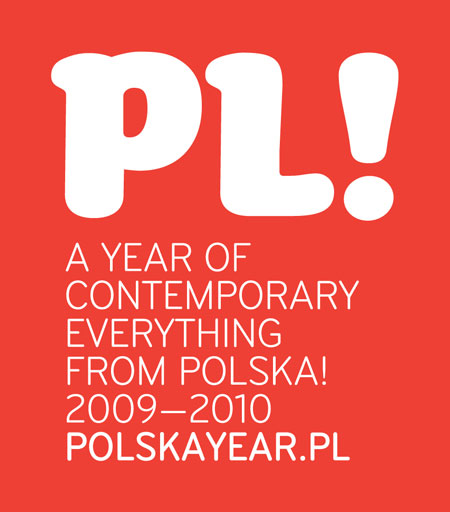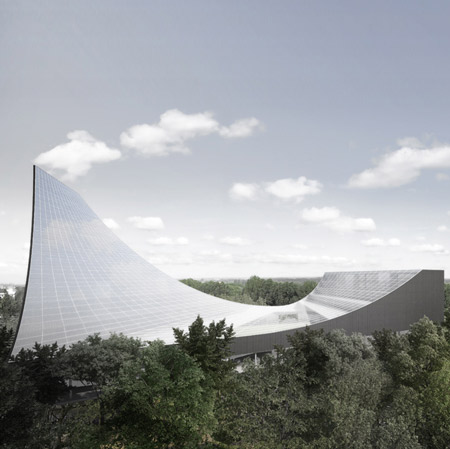
The New Bouwkunde by Adam Wojtalik
Polish Design Season: for his masters project student Adam Wojtalik proposed a conceptual design for the Delft University of Technology's Faculty of Architecture, whose previous campus was destroyed by fire in 2008.
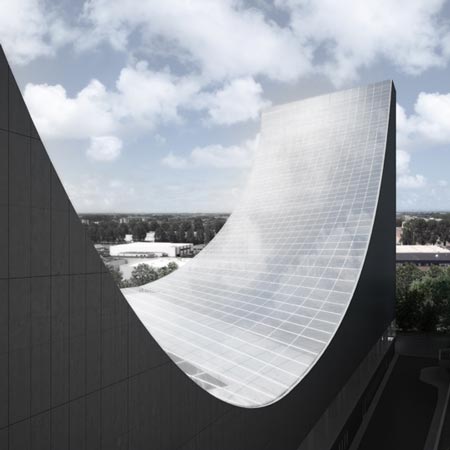
Called The New Bouwkunde, the campus would feature an eleven-storey tower and a five-storey pavilion.
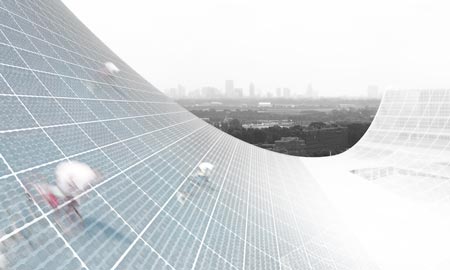
These would be connected by a curved, glazed roof, almost half of which would be covered with photovoltaic panels.
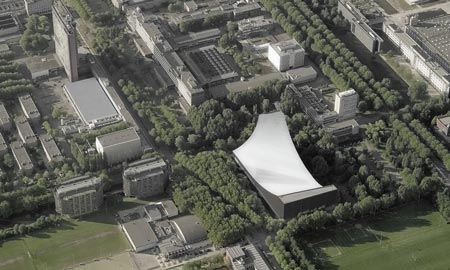
An under-cover lawn would span the ground-floor space between the tower and pavilion, with a canteen, coffee bar, lounge zone and auditorium around the edge.
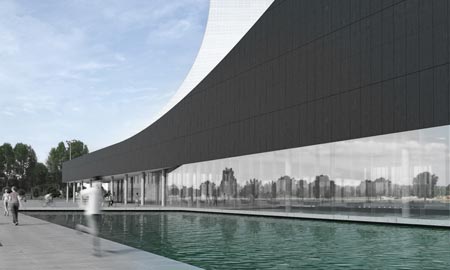
The tower would accommodate student areas including a library, lecture halls, studios and computer labs.
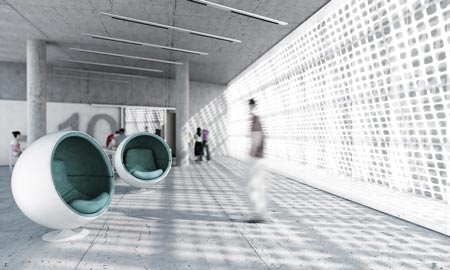
Faculty staff would be housed in the five-storey pavilion with conference rooms and offices.
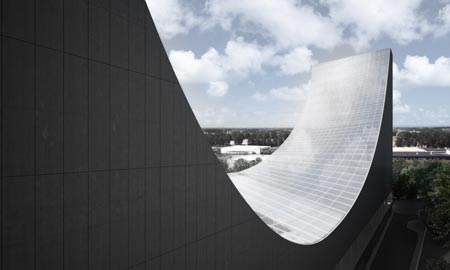
Follow all our stories about Polish design this month in our special category. More details about Polish Design Season on Dezeen here.
Here are some more details from Wojtalik:
--
Good school is like second home. This few words describe whole concept of this building. From the first sketches, the new Bouwkunde, was intend to be as much student friendly as it could be.
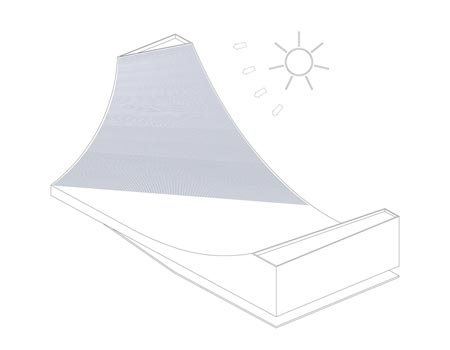
Huge pressure was put on leisure and recreation areas, which are on almost every floor. However the epicenter of it was created on the lower parts of the building.
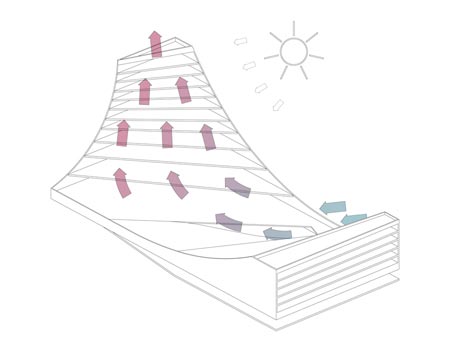
The ground floor is a huge, public space consists of canteen, coffee bar, book store, exposition/exhibition zone, lounge zone and auditoriums.

But the most interesting about this part of the building is concrete structure in the middle, which hides "the meadow". This is a green area which raise between ground level and first floor and it is whole covered with grass.
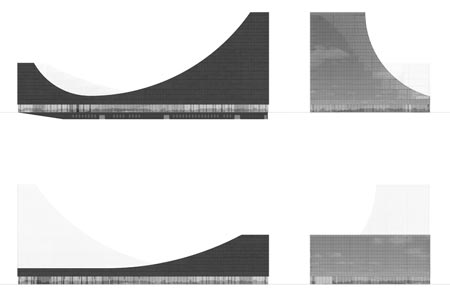
click for larger image
All of this is linked through the workshop with underground level, where building technologies laboratory could also be found. These two floors are the heart of the new Bouwkunde.
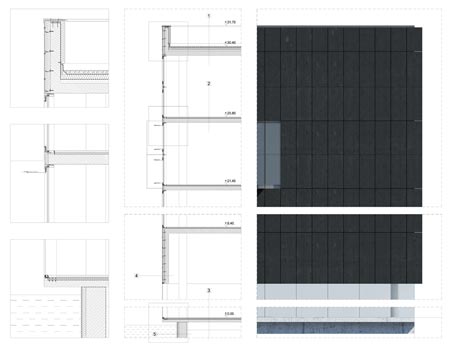
click for larger image
In the upper parts, building divides into two structures.
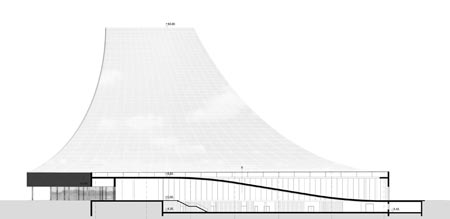
click for larger image
The first one reach eleven storey and it was designed as a student part with library, computer rooms, lecture halls and "open space studios".
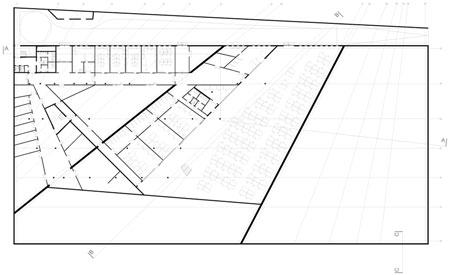
click for larger image
The second one has five storeys and consist of conference rooms, administration offices and professors rooms.
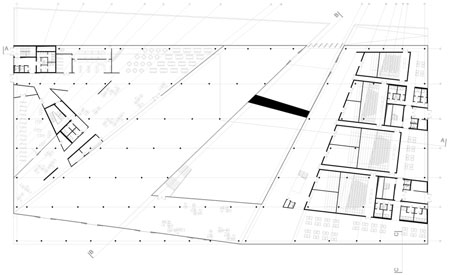
click for larger image
The new Bouwkunde building has been designed as an eleven storey building with two volumes connected by huge, curved glass structure.
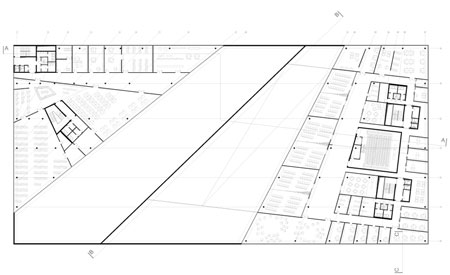
click for larger image
This creates several possibilities to decrease costs of maintenance.
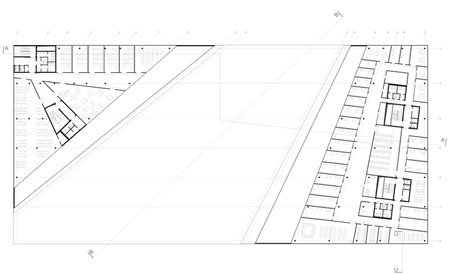
click for larger image
Almost half of this surface is covered with solar panels.
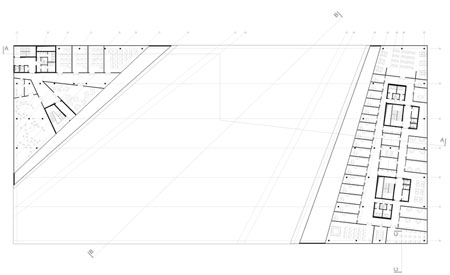
click for larger image
It gives almost 1500m2 of photovoltaic cells, which produce 4000kWh per day.
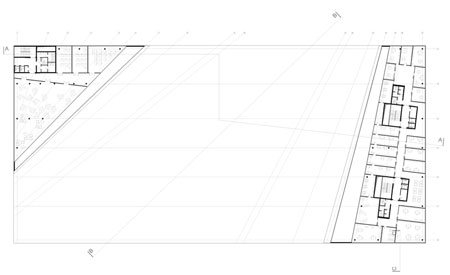
click for larger image
By dint of this structure it was possible to create a double façade circulation system.
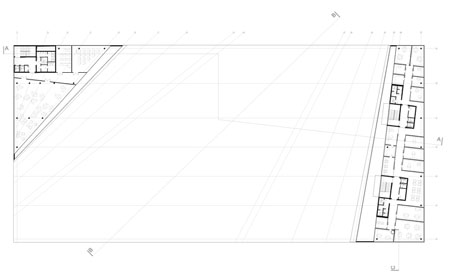
click for larger image
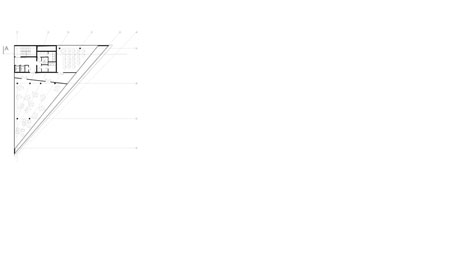
click for larger image
This increase efficiency of ventilation and gives natural insulation to the building.
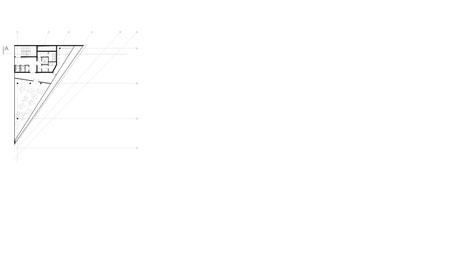
click for larger image
Façades are covered with fibre concrete panels and some of them are openable.
