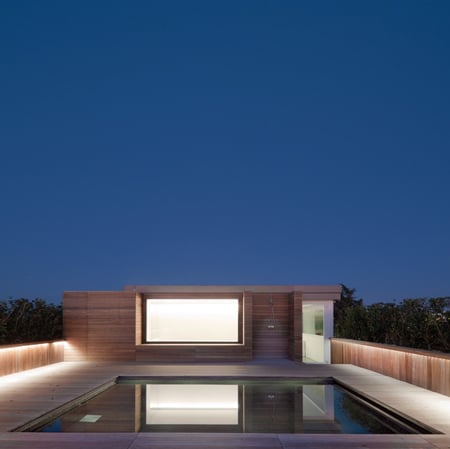
Casax5 by MZC Architettura
Photographer Marco Zanta has sent us his photographs of an apartment designed by Italian architects MZC Architettura in Treviso, Italy.
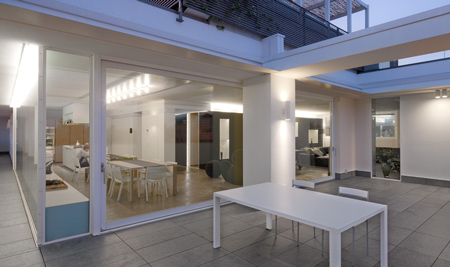
Called Casax5, the project features a pool on the wood-clad rooftop.
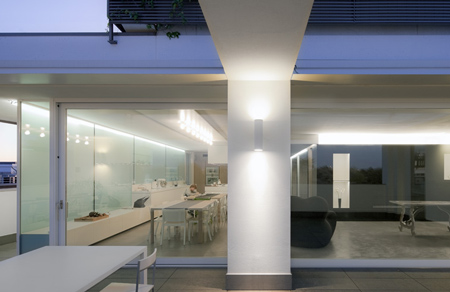
The interior predominantly consists of white and reflective surfaces, with grey resin flooring in areas for daytime use and wooden floors in the bedrooms.
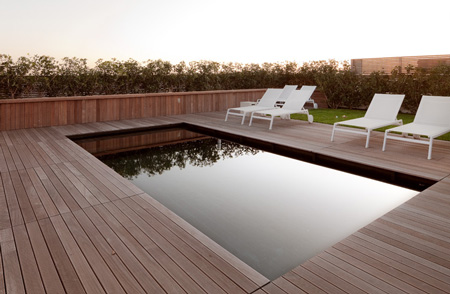
Here's some text from the architects:
--
casax5, treviso, italy
A big apartment in the outskirts of the city, near the railway. The principal floor is for everyday functions. The upper floor is for the body, for relax, for playing.
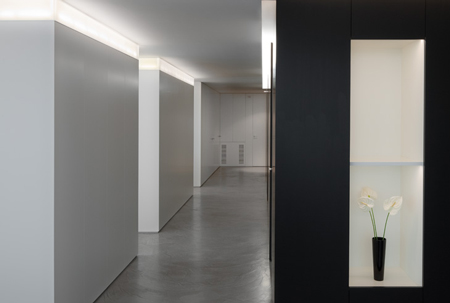
A central part is rounded by a black wall/furniture/wall. This black wall/furniture/wall is like a scenic curtain, a filter between day and night and viceversa.
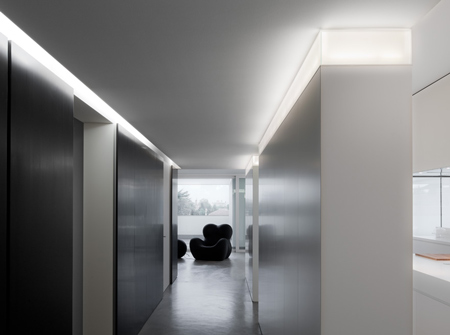
A big space living-kitchen is completely white: walls, furniture, ceiling, lamps etc. The flooring is like a water surface where white colour reflects itself.
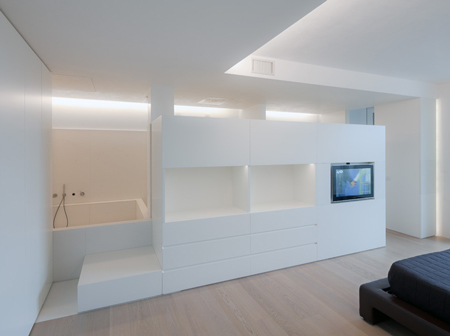
The interior concept is that every part has a individual life: every part contains space, light, colour and is composed by elementary volumes. All the surfaces reflect natural and artificial light giving to the space an overexposure effect.
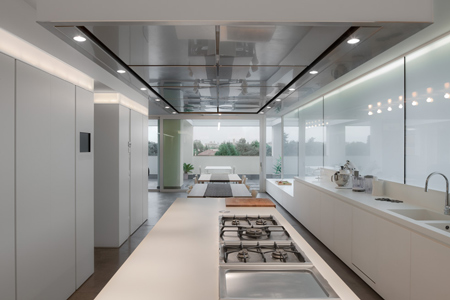
Crossing the black filter we enter to the night part of the house where the effect is similar to the day part. The difference between the two pars is the flooring: grey resine for day, cool grey wood board for night. Going up throught the grey stairs we arrive on the upper floor. On a side we find the pool with a big wooden solarium around; on the other side a concrete outside kitchen with a concrete table.
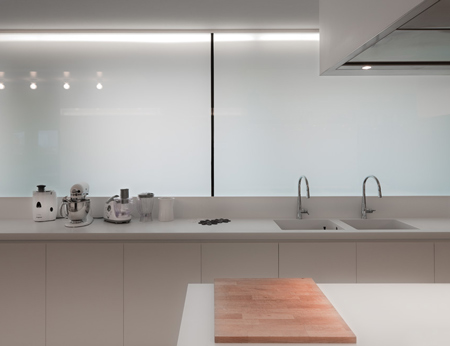
chronology
concept: 2008
executive project: 2008
execution: 2008/09
project
mzc architettura
mario marchetti
fabio zampiero
giuseppe cangialosi
collaborators
elena jodice
alberto buso
vittorio massimo