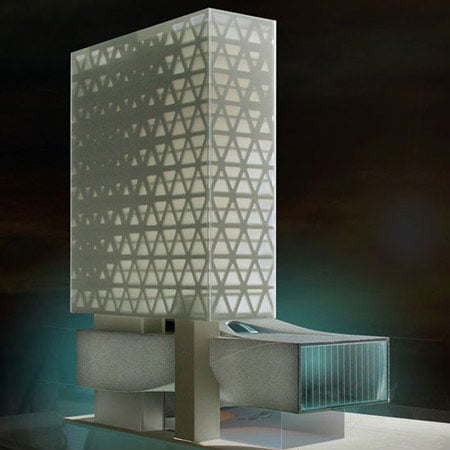
KNN Media Center by DRDS
Californian architects DRDS have been awarded first place in a competition to design a new broadcast and media centre in Busan, South Korea.
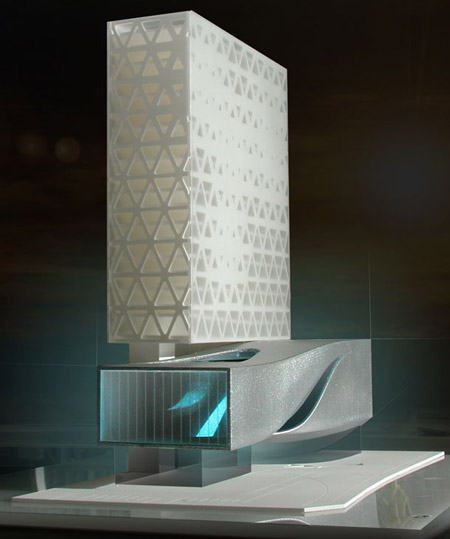
The KNN Media Center will be the new home of the Korea News Network and will contain broadcast studios, office space, retail outlets and a teddy bear museum.
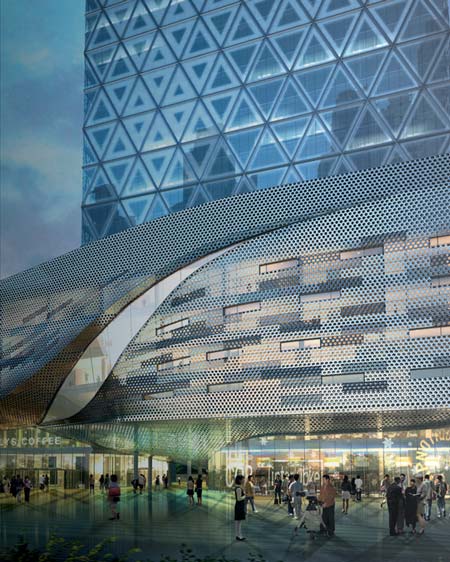
The project was designed in collaboration with Ilshin Architecture and Engineering and is due to open in 2012.
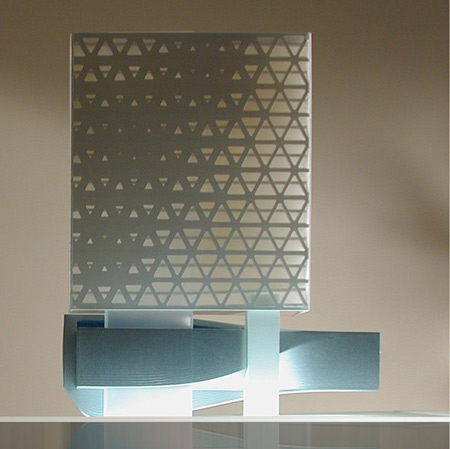
See our previous story, Hwaseong Sports Complex by DRDS.
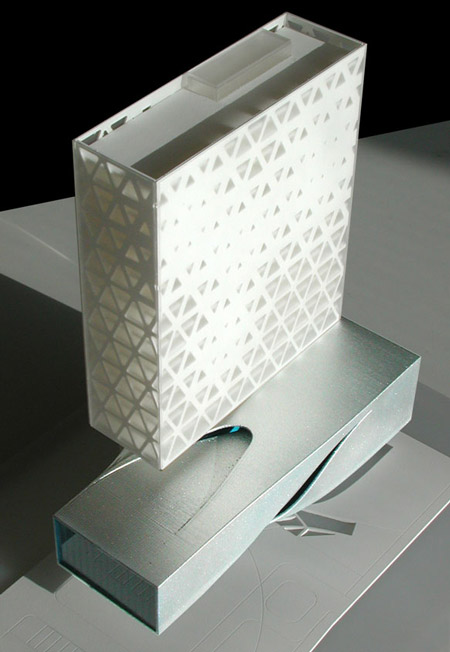
Here are more details from DRDS:
--
Project:
KNN Media Center
Design Description:
The KNN Media Center is a new landmark broadcast headquarters and cultural media facility located in Busan’s Centum City.
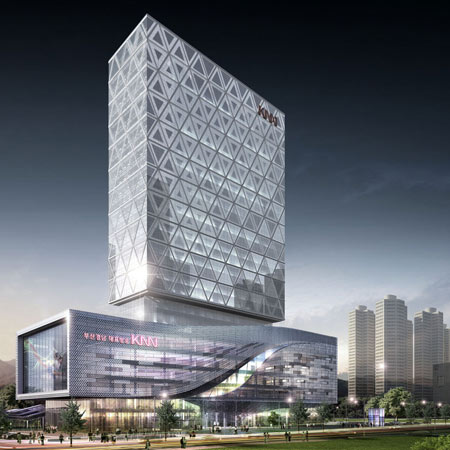
The new HQ will contribute, alongside other recently designed progressive works of architecture, to the definition of Centum City as a new cultural destination for Busan.
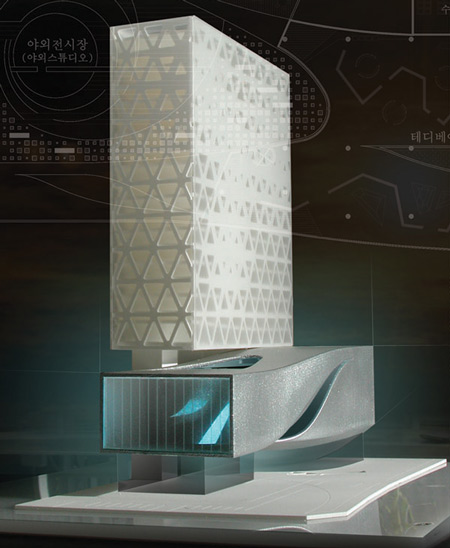
Support program will include a broadcast and news studio, office condominiums, retail, and a Teddy Bear Museum.
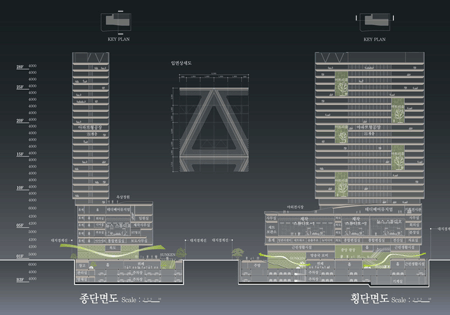
The project’s design explores the streaming nature of broadcast as a fresh and progressive example of informed media reporting.
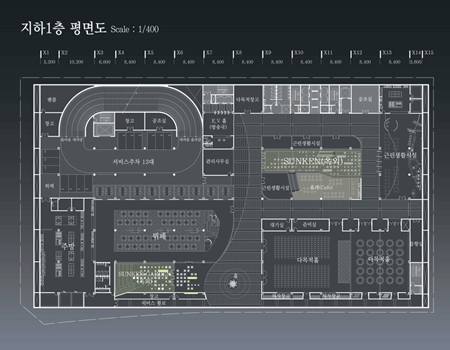
The building presents soft surface geometry at its base allowing visitors to subtly transition between external and internal public programs.
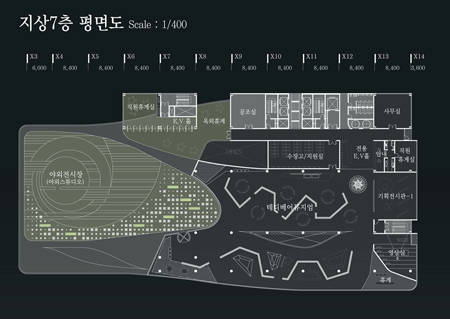
Integration with the surrounding context is achieved by both the scale of the building, which addresses a 1:1.8 setback angle requirement and the formal distinction between a podium base and tower.

The separation of the slender tower and twisting base creates a tension between the two in where the torquing of the base geometry is in contrast to the weight of the tower mass. Each mass is mutually distinct with regard to enclosure tectonics and spatial description.
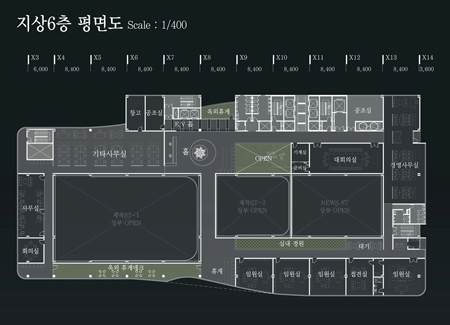
The variation between transparency and opaqueness presents unique spatial identities for tenants occupying various portions of the open tower floorplate.
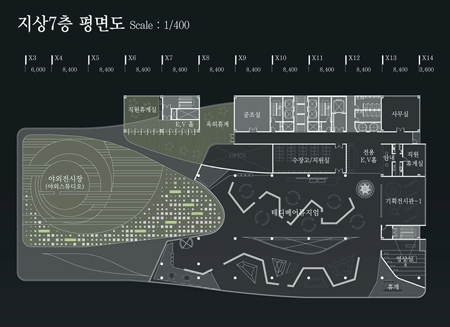
The conceptual approach for the KNN Media Center is to design a building that embodies the virtue and youthful energy depicted in KNN’s vast experience of reporting.
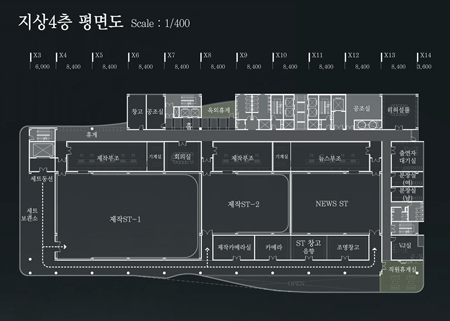
The new Broadcasting Headquarters will serve as a distinct landmark connected with surrounding public amenities to create a dynamic backdrop to Centum City’s seaport.
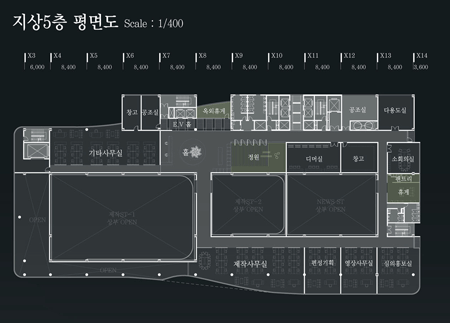
Its elegant tower proportion and sweeping base surfaces seek to establish a unique urban experience that will impact the future development of Centum City.
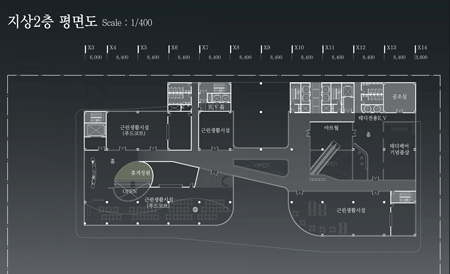
Project credits/data
Invited National pre-qualified competition – 1st Place
Design Architect: DRDS
Collaborating firm: Ilshin Architecture and Engineering
Client: KNN
Cost: $100 million
Location: Centum City, Busan, Korea
Opening: 2012
Size: 47,853SM
Program: broadcast and news studios, office condominiums, retail and Teddy Bear Museum
Design Team: Paul Quinn Davis, Steven Ryder, Daniel Carper, Myoung Choong Choo, Yoosang Ahn,
Images courtesy of DRDS and Ilshin Architects and Engineers