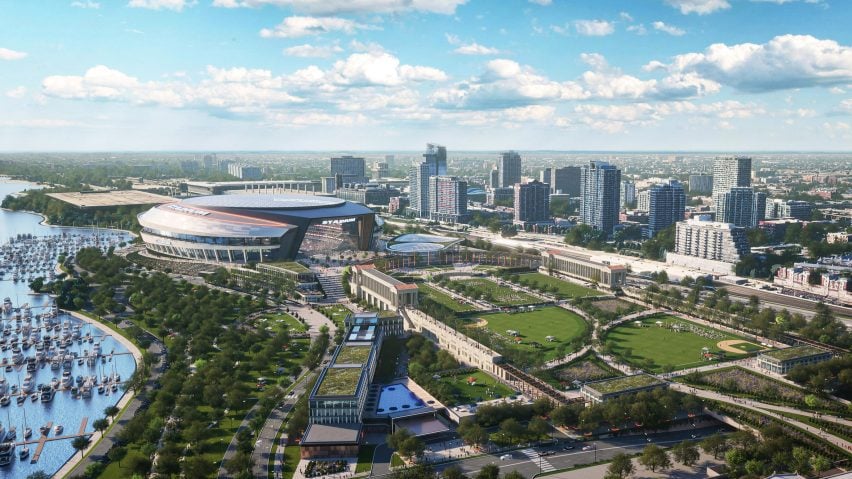
This week Manica Architecture unveiled glass-fronted stadium for Chicago Bears
This week on Dezeen, American studio Manica Architecture revealed its design for a stadium for the Chicago Bears football team featuring a translucent roof and a glass-curtain wall at its entrance.
The stadium, which set to be located along Lake Michigan in Chicago, will function as a multi-purpose recreational campus and also host concerts and other sporting events.
It was criticised by preservationists due to its site, which is located by a protected waterfront. Manica expects to break ground on the stadium in the summer of 2025, with an opening slated for 2028.
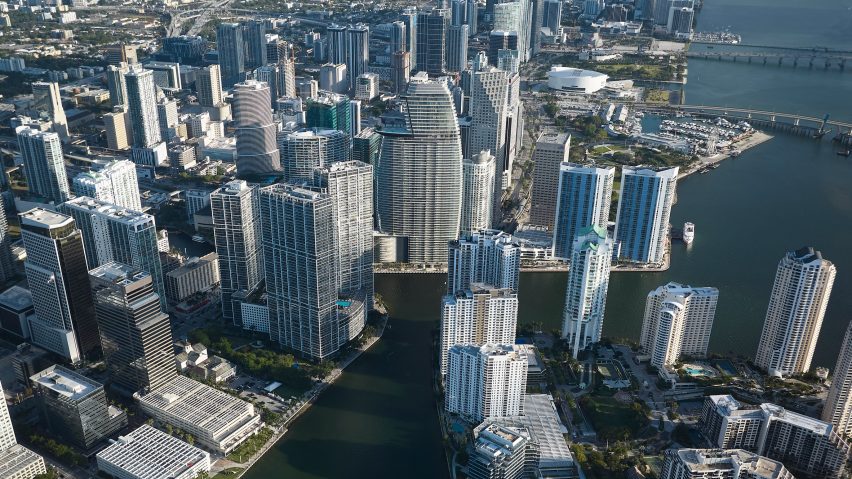
In skyscraper news, car brand Aston Martin has completed a 66-storey skyscraper in Miami that features a cantilevered pool near its top and has a curved, flat form that references boat sails.
The brand's first residential skyscraper was designed through a collaboration between the British car manufacturer and architecture studio Bodus Mian Anger (BMA) and is located next to the mouth of the Miami River.
Also in Miami, architecture studio SOM has designed a skyscraper with an "exposed structure" that will be defined by two expansive terraces and rise 51 stories.
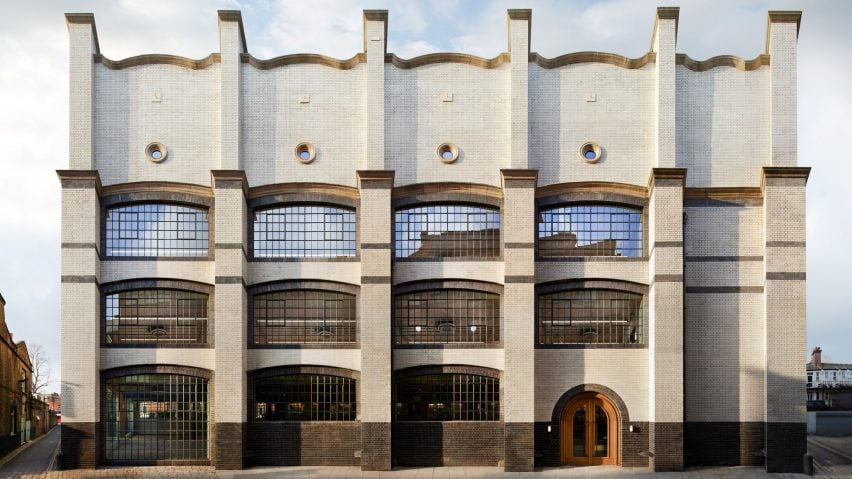
Renovation projects also proved popular this week. In London, dMFK Architects restored and renovated the Voysey House office in Chiswick.
Originally designed as a wallpaper factory by architect CFA Voysey, the building is Grade II-listed and has a striking facade that was carefully repaired to its "former glory".
In New York, Finnish architect Eero Saarinen's first and only skyscraper, Black Rock, was renovated by Vocon Architects and MdeAS Architects to help it "meet the expectations of today".
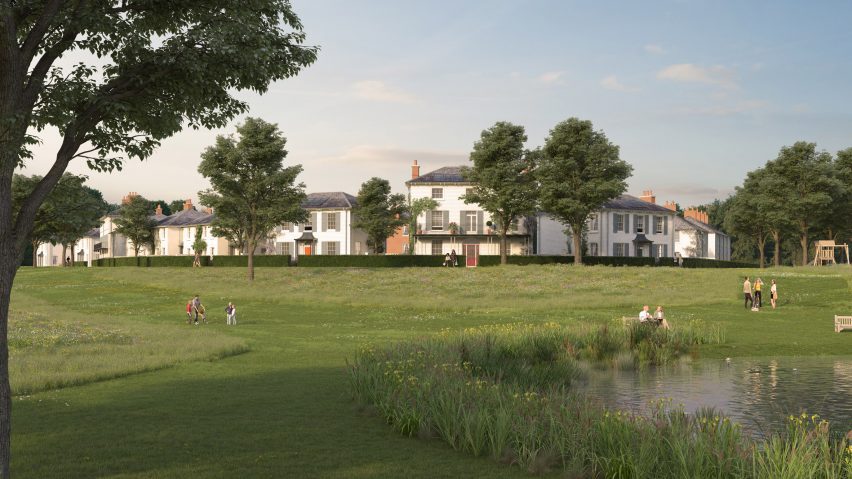
Prince William is "continuing his father's work" with a housing development designed by Ben Pentreath.
Set to be located in South East Faversham, UK, the project will be organised around "ancient footpaths and landscape patterns" and contain at least 875 affordable homes.
It will be the third major housing development by the Duchy of Cornwall on its lands and the first led by Prince William since becoming Prince of Wales.
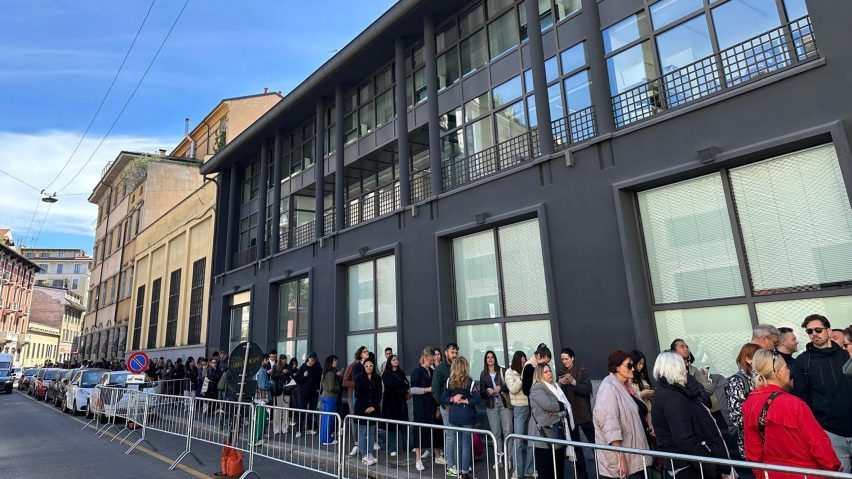
In design news this week, Dezeen's editorial director Max Fraser questioned whether Milan design week has become a victim of its own success.
Queues "felt particularly acute this year", Fraser said, raising concerns that "design is increasingly moving away from providing solutions for the needs of regular people and is instead churning out a disproportionate amount of decorative objects for the wealthy".
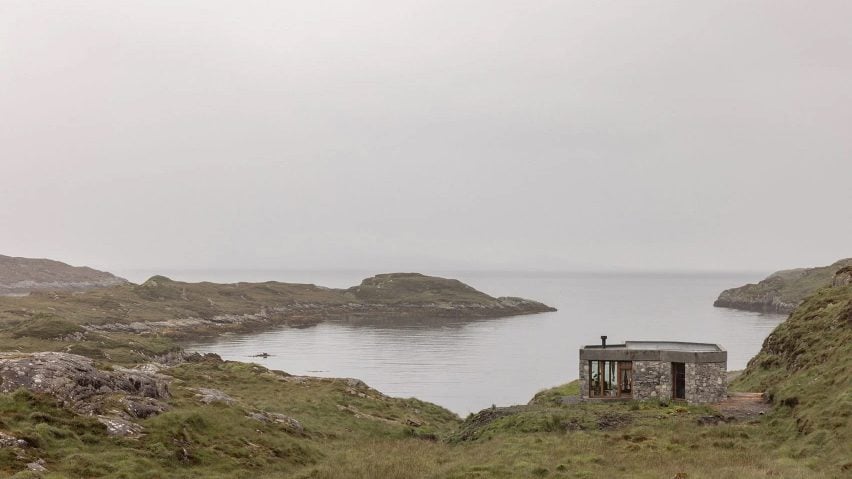
We collected the top five houses of April this week, which included a skinny house in Japan, a home in Canada that is deliberately unfinished and a lonely cottage in the Outer Hebrides.
The other most-read houses last month were a villa in suburban London and a two-in-one holiday home on the Finnish coast.
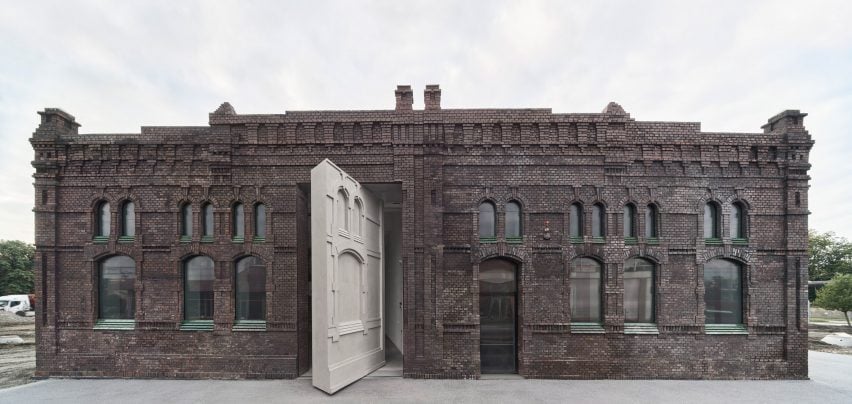
Popular projects this week include a former slaughterhouse that's been turned into an art gallery with rotating walls, a Victorian home renovation in London and an angled office by Norwegian studio Snøhetta.
Our latest lookbook featured eight creative guest rooms.
This week on Dezeen
This week on Dezeen is our regular roundup of the week's top news stories. Subscribe to our newsletters to be sure you don't miss anything.