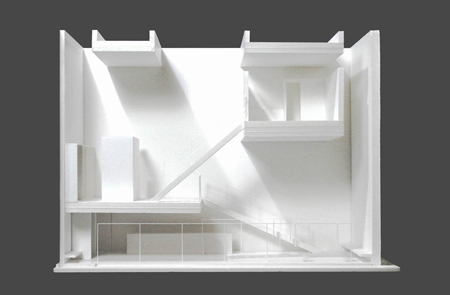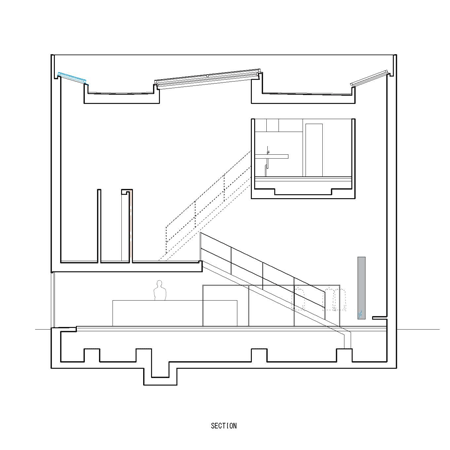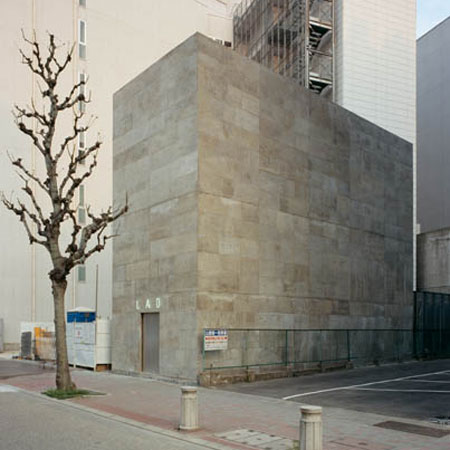
Lad Musician Nagoya by General Design
Japanese studio General Design have completed a tall narrow concrete flagship store with no windows for a clothing brand in Nagoya, Japan.
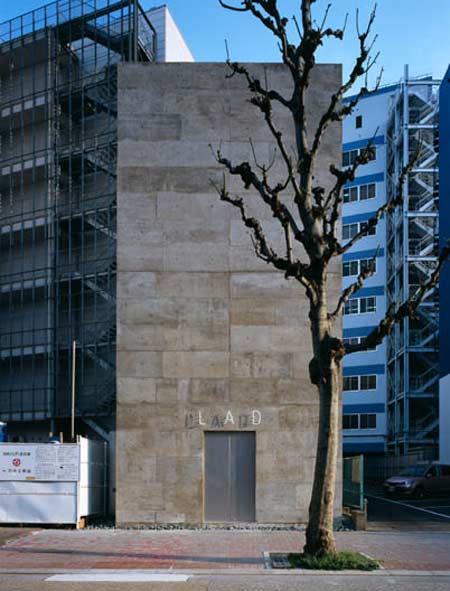
Called Lad Musician Nagoya, the building consists of an enclosed concrete box with three skylights in the roof.
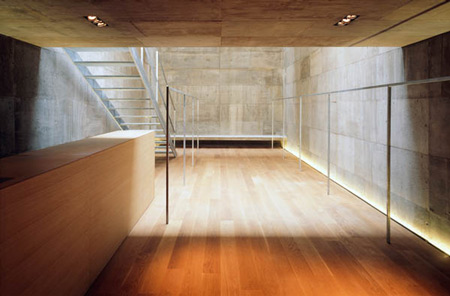
The interior features three split levels and uses only three materials: concrete, oak and galvanised steel.
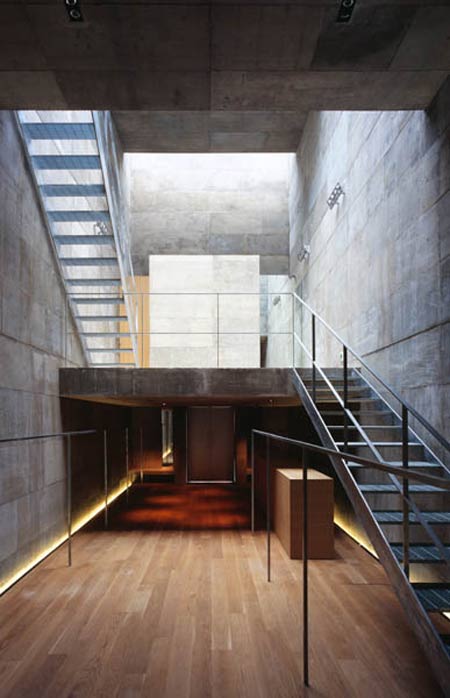
Photographs are by Daici Ano.
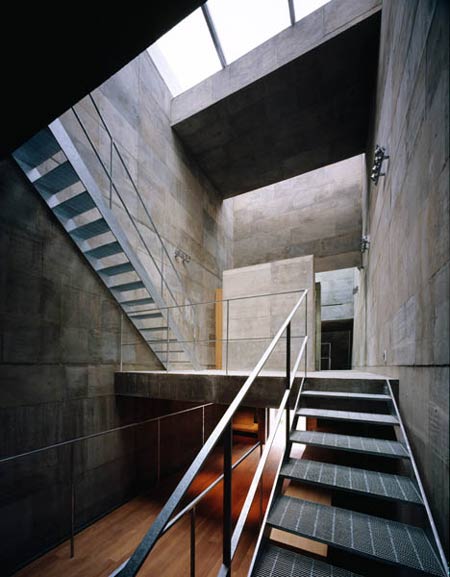
Here's some text from the architects:
--
LAD MUSICIAN NAGOYA
We were approached by a prestigious apparel brand to design its new flagship store in Nagoya, Japan.
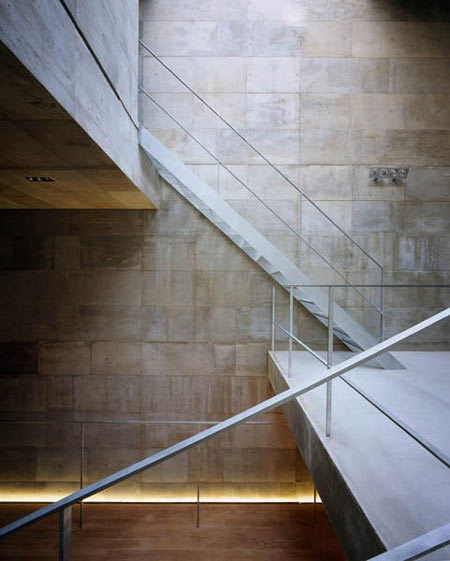
Conceptually, a concrete shell was created completely shutting out the sides while allowing its interior space to be filled with light by three skylights from above.
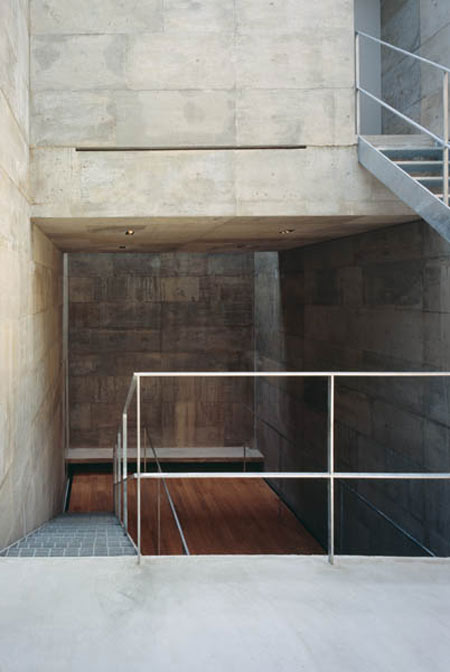
Intentionally playing with one’s visual perception, interior space transforms from a low ceiling-intimate space into a 10 meter-high space with soft light coming in from above. The stairs then leads to a fitting space on the top floor filled with light streaming down from the skylights.
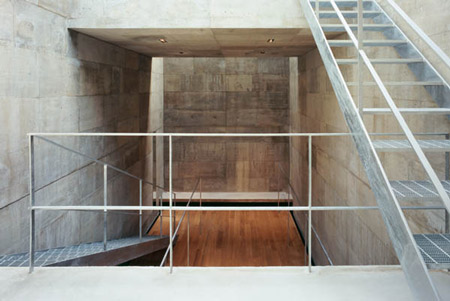
Playing with light and shadow, the interior is designed to differentiate spaces with different degrees of lightness though the physical space itself is still perceived as a whole.
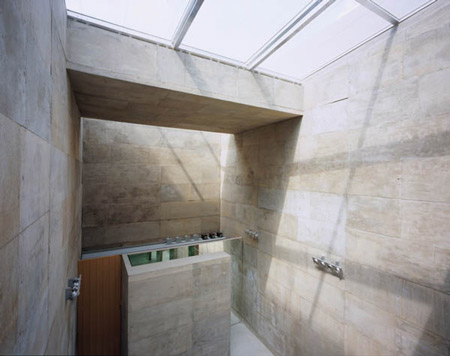
The building materials are intentionally limited to three: rough concrete, plain oak, and zinc-processed steel. Rough concrete is chosen over a smooth refined one because it gives a powerful feeling reminiscent of civil engineering work that has withstood the test of time.
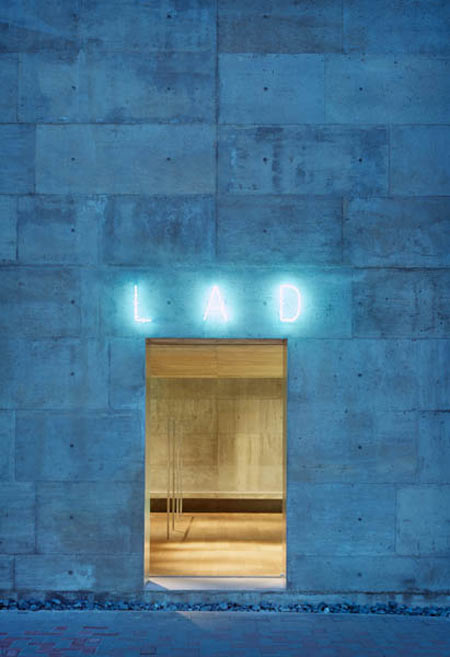
Our design intention for this flagship store was to avoid a cosmetic approach of interior design by integrating more architectural concepts emphasizing beauty and strength of space and materials.
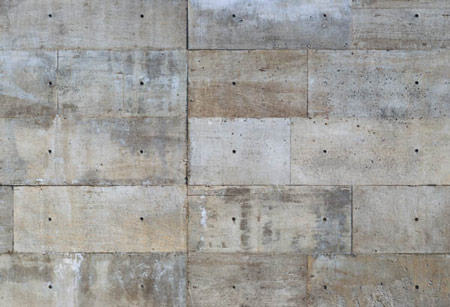
LAD MUSICIAN NAGOYA
LOCATION:NAKA-KU NAGOYA
SITE AREA:82.99m2
BUILT AREA:64.04m2
TOTAL FLOOR AREA:114.88m2
STRUCTURAL SYSTEM: REINFORCED CONCRETE
