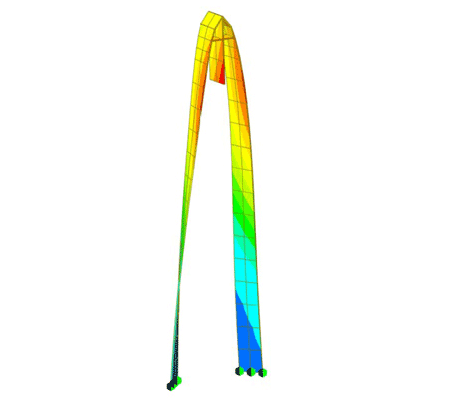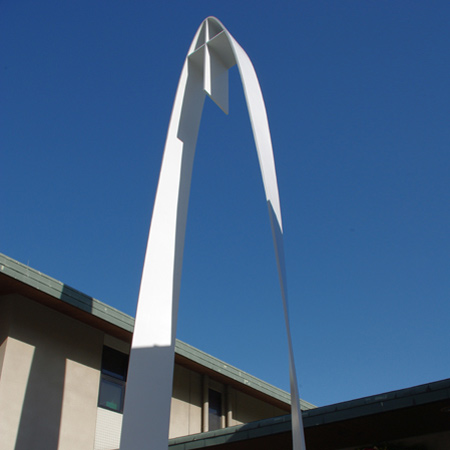
Cross Tower by Kensuke Watanabe Architecture Studio
Japanese architects Kensuke Watanabe Architecture Studio have completed an arch with a cross at its apex outside a church in Tokorozawa, Japan.
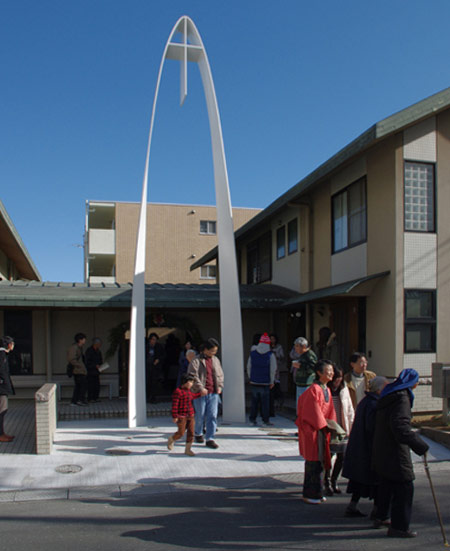
Called Cross Tower, the structure is 7.8 metres tall and made of 28 millimeter-thick sheet steel, painted white.
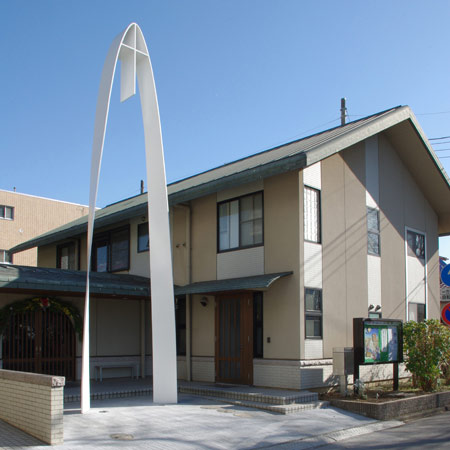
The sides bend outwards towards the bottom to give strength to the piece and create a welcoming gateway into the church.
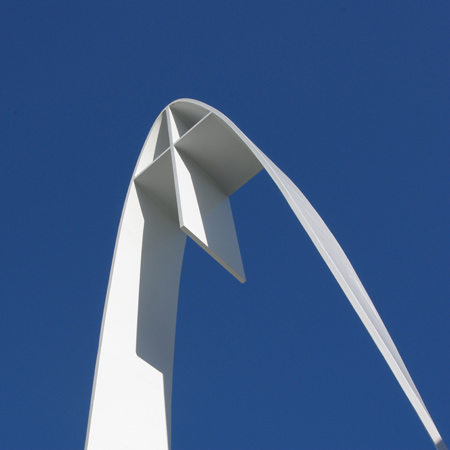
Here's some more information from Kensuke Watanabe Architecture Studio:
--
Cross Tower
The project is a Cross Tower added to an existing church in Tokorozawa, Japan.
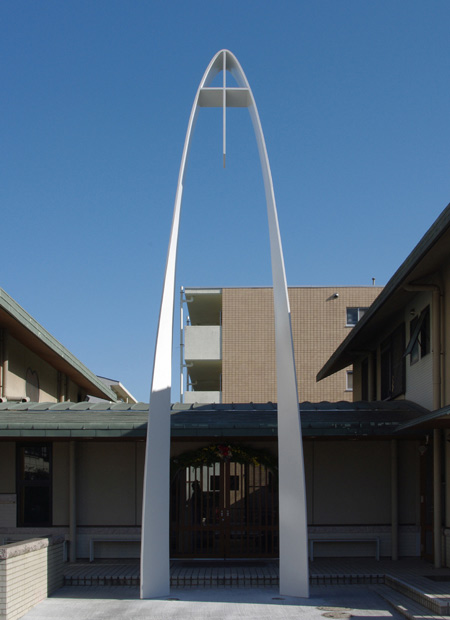
The existing church complex had difficulty being recognized as a catholic church because of its gymnasium-like appearance with no significant symbol. With the addition of this Cross Tower, the existing complex will easily be acknowledged as a church, showing its religious faith and Christian activities.
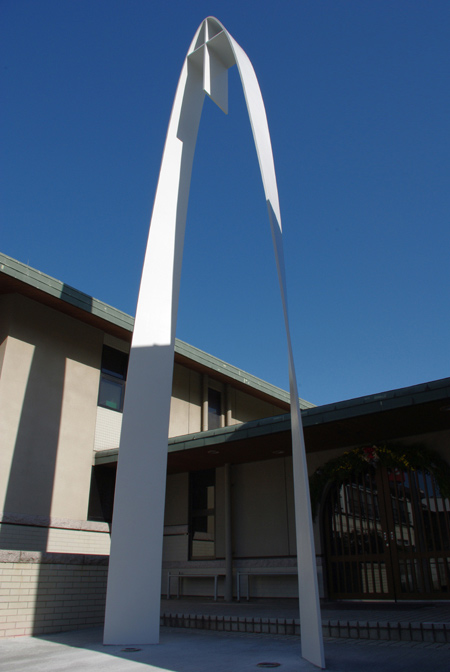
New Cross Tower was designed as a 7.8m height arch with cross on top, made of steel plate 500mm wide and 28mm thick. The use of a single material from the ground to top is representing the connection of heaven and earth, as well as the oneness of the people with God.
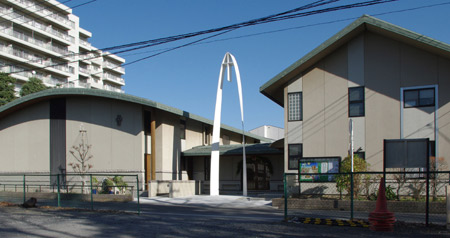
By using the technique of plate forming for shipbuilding, the steel plate is gradually twisted toward the bottom facing outside, strengthening the structural stability. This outward shape is also creating a welcoming gesture which enables the tower to serve as a gate for people to walk through daily or in ceremonial occasions. The surface of steel is painted white and reflects sun, color of sky, or shadow of clouds.
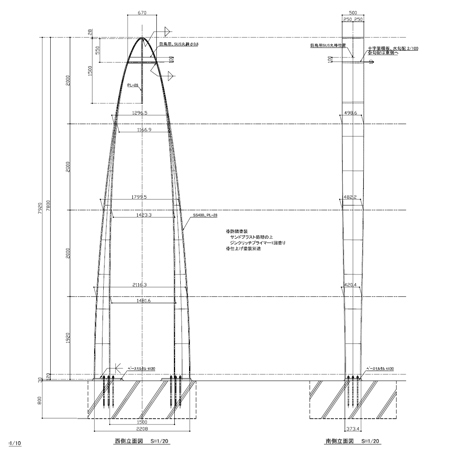
Client: Tokorozawa Catholic Church
Architect: kwas/kensuke watanabe architecture studio, Kensuke Watanabe, Yuji Mukaiyama
Structure: Ken Nagasaka Engineering Network, Kentaro Nagasaka
Construction: Eiger co., ltd, Noriaki Fujii, Koji Misaki
Steel Fabrication: Takahashi Kogyo co., ltd, Kazushi Takahashi, Yoshiaki Onodera
