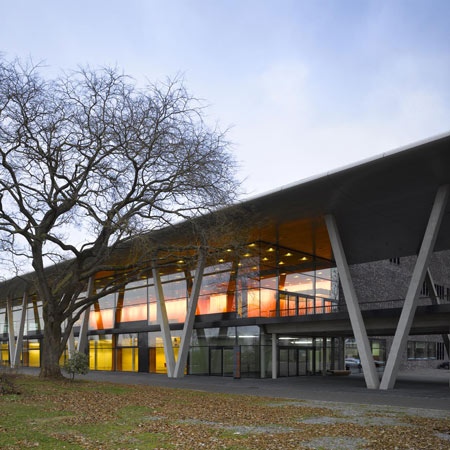
Stadthalle Offenburg by Hetzel and Ortholf
Architectural photographer Roland Halbe has sent us his photographs of a conference centre in Offenburg, Germany, designed by Freiburg architects Hetzel & Ortholf.
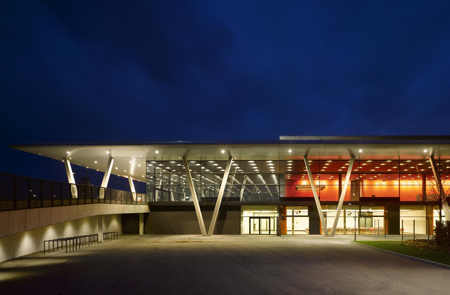
Top and above images are by Roland Halbe
Called Stadthalle Offenburg, the project involved converting a 1960s warehouse to house the new auditorium and adding a glazed foyer.
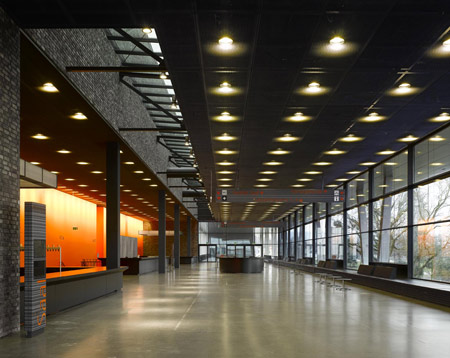
Above image is by Roland Halbe
The roof of the foyer overhangs the glass walls, supported by angled columns.
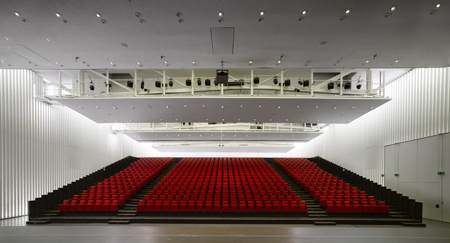
Above image is by Roland Halbe
Here's some more information from the architects (in German):
--
Stadthalle Offenburg
Die vorhandene Oberrheinhalle aus den 1960er Jahren wurde zu einem neuen Veranstaltungszentrum für vielfältige Anlässe umgebaut.
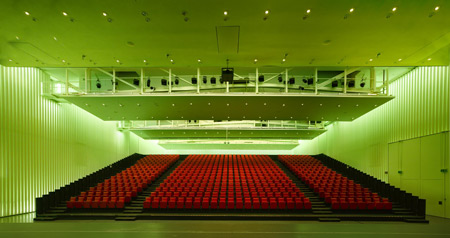
Above image is by Roland Halbe
Konzerten, Sprechthea- ter, bis hin zu Messen bietet der neue Saal einen festlichen und multifunktionalen Rahmen.
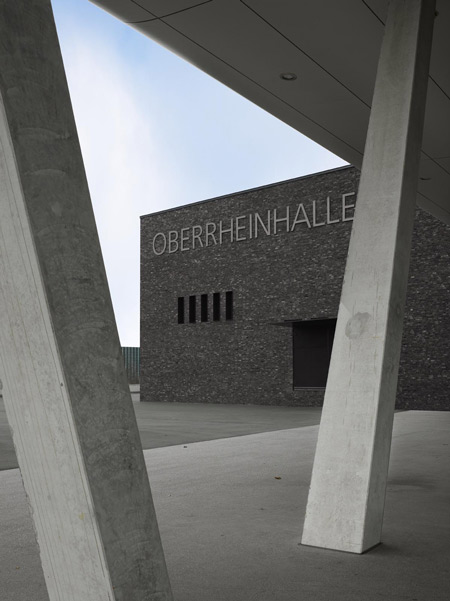
Above image is by Roland Halbe
Ein neues, gläsernes Foyer verbindet die Oberrheinhalle mit der vorhandenen Ortenauhalle und bildet damit das neue Veranstaltungszentrum Offenburg.
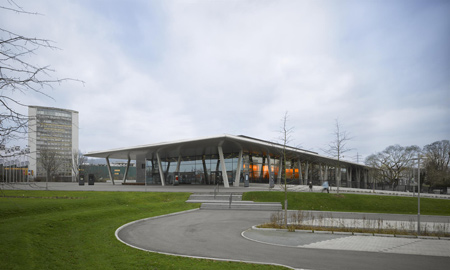
Above image is by Roland Halbe
Die kontrastreiche Materialwahl mit Klinker für den Hallenbau und Stahl7Glas für das Foyer präsentiert sich die Oberrheinhalle als markante Architektur an der westlichen Stadteinfahrt nach Offenburg.
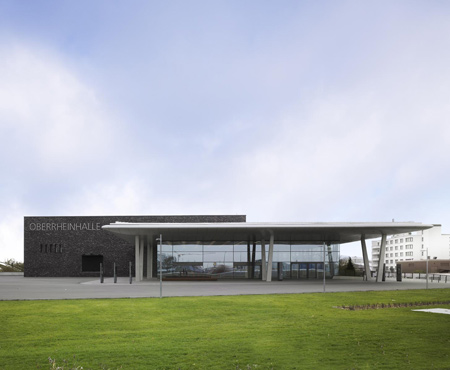
Above image is by Roland Halbe
Auftraggeber: Offenburger Stadthallen- und Messeimmobilien GmbH
Realisierungszeit: 2007-2008
Projektkosten Brutto: 26 Mio Euro, KG 200-700
Leistungsphasen: 1-8
Auszeichnung, Preise: Wettbewerb 2001, 2.Preis
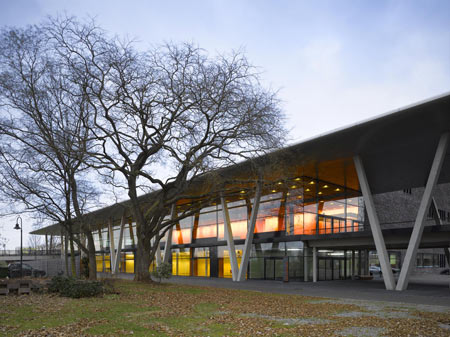
Above image is by Roland Halbe