
Espacio Talca by Guillermo Hevia García, José Tomás Rodríguez and Nicolás Urzúa
Architects Guillermo Hevia García, José Tomás Rodríguez and Nicolás Urzúa have won a competition to reuse a former prison in Talca, Chile, as a public space and arena.
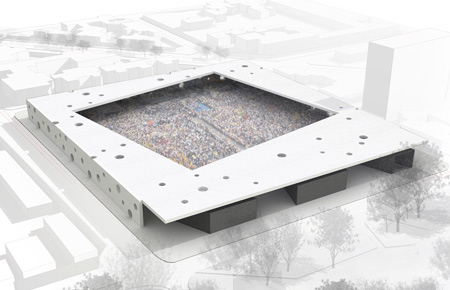
Called Espacio Talca, the project will involve punching circular holes in the exterior wall, paving the interior and creating a platform around the perimeter.
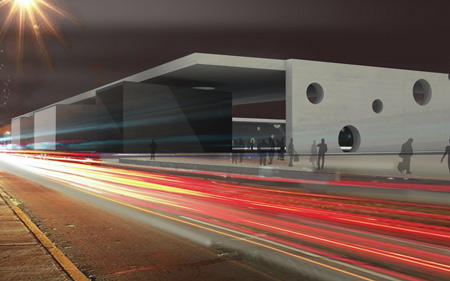
The venue will be used for concerts, political and sporting events, and will incorporate an underground car park.
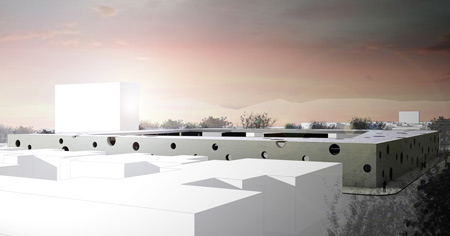
See also: Olisur olive oil factory by Guillermo Hevia García
Here are some more details from the architects:
Espacio Talca
The proposal needs to combine a useful program for Talca while being viable and real; from a technical, social and economic standpoint. with a certain exaltation or value enhancement of local culture, represented mainly by the rural situation of the city. Talca is not a capital city or metro, which leads us to exclude a possible programmatic sophistication or complexity of the proposal.
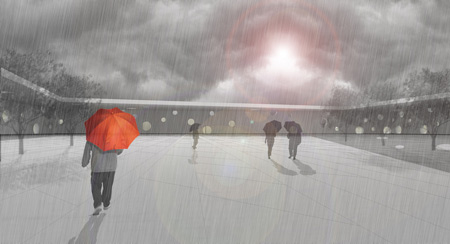
It is proposed that the future of the prison will be a large public space surrounded by the historical wall, with the understanding that although there are public spaces in Talca, none of them are large enough to host activities that require such large capacities. These limited spaces also specifically lack the vacuum condition. Activities such as political, cultural and sporting events, concerts, fairs, Chilean traditional games, sports (soccer, basketball, tennis), or recreational activities are situations that feets in Espacio Talca.
In some ways the project aims to be able to host the spontaneous; a value that is a distinguishing feature of rural life. The rural space is a vacuum, something close to a paddock, which has no place or defined activities. The proposal for the Jail includes the capability and spatiality of the paddock, but with a civic and urban concept.
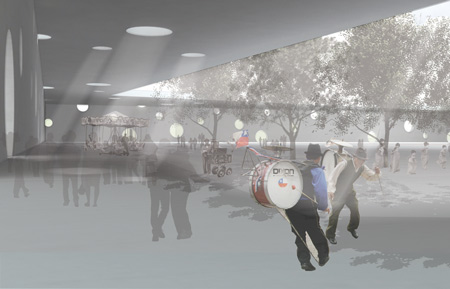
The main operations of the Project are six:
- Clean up the land inside the wall creating a vacuum and leaving the wall as a historical relic.
- Clean the status of Prison (confinement) drilling the wall to make it permeable.
- Generate a hard flat floor capable to host multiple programs.
- A partial deck at the perimeter and trees that create a shade protected area to walk and rest.
- Rehabilitation of buildings that give more value to the front as containers for service programs.
- Create an underground parking level to eliminate the negative impact of parking congestion.
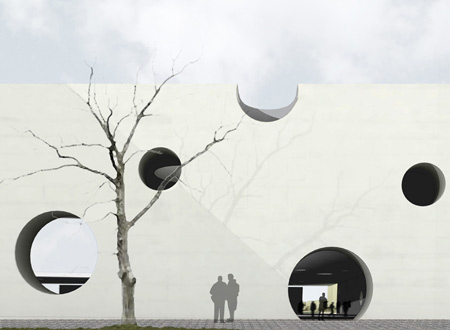
The economic and social sustainability of the proposal is a key element, Espacio Talca aims to generate larger social benefits, in the sense that the proposal benefits the entire population of Talca for free and not to a specific division. At the same time the proposal generates incomes. Finally Talca will be positioned facing the region and the nation with a new flexible space that could have significant domestic demand for many events, but at times in the absence of such activities works as a rural and recreational space for the citizens.
See also:
.
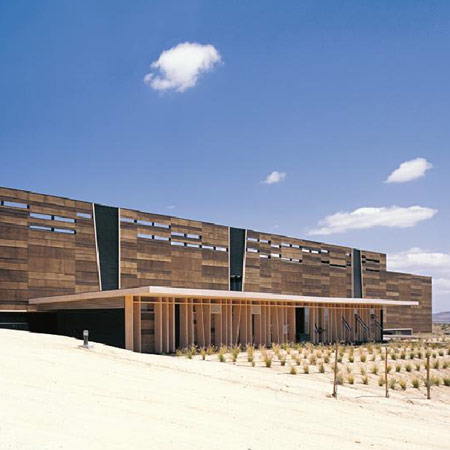 |
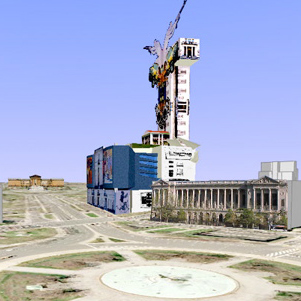 |
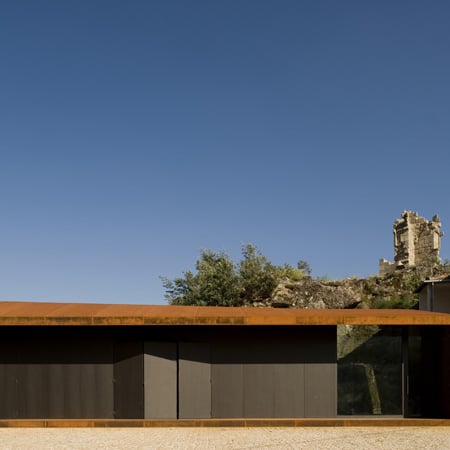 |
| Olisur olive oil factory by Guillermo Hevia García |
Conceptual Artjail |
More architecture stories |