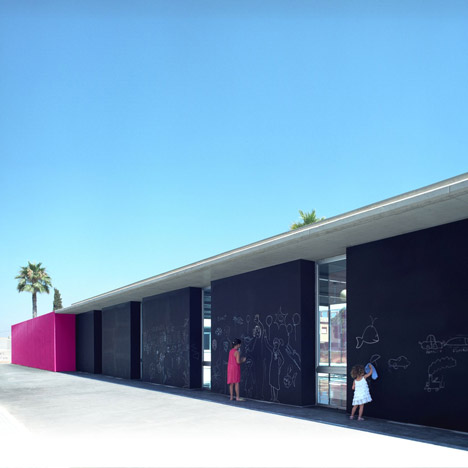
Menjarosa by Dooa Arquitecturas
Spanish studio Dooa Arquitecturas have completed an extension to a school in Torrevieja, Spain, with a blackboard as a wall.
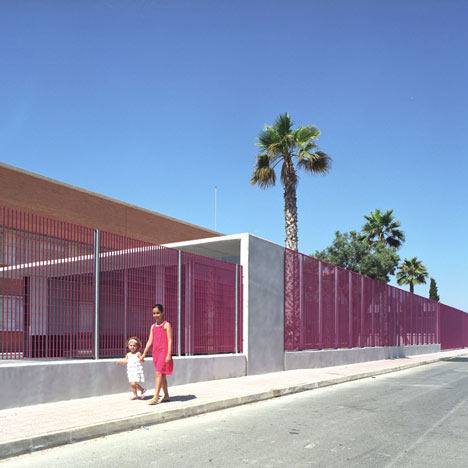
Called Menjarosa, the aim of the project was to minimise the loss of playground space.
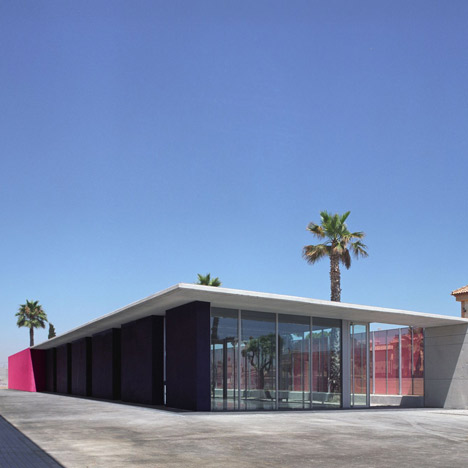
The blackboard-wall separates the canteen from the classrooms and the surrounding magenta aluminium-mesh fence reconciles the old and new parts of the school.
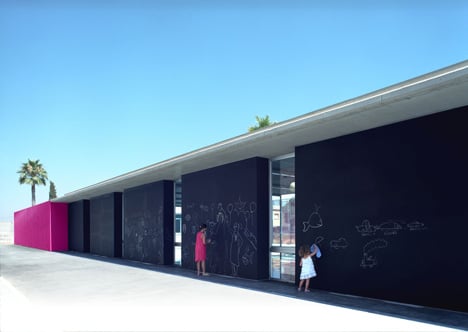
Photographs are by Pepe Pascual Fuentes.
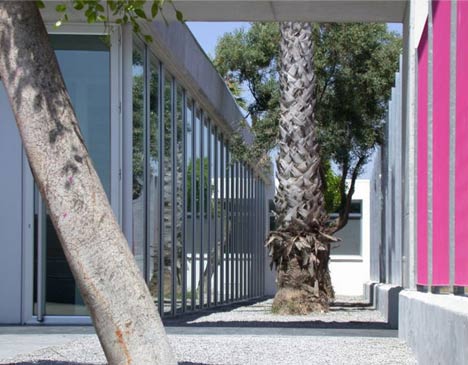
Here's some more information from the architects:
MENJAROSA (Virgen del Carmen school’s canteen, Torrevieja, Alicante, SPAIN)
Do you remember those unforgettable moments playing with your friends at school in the courtyard? It is exactly there, in the funniest place of the school, where it is necessary to build the new canteen.
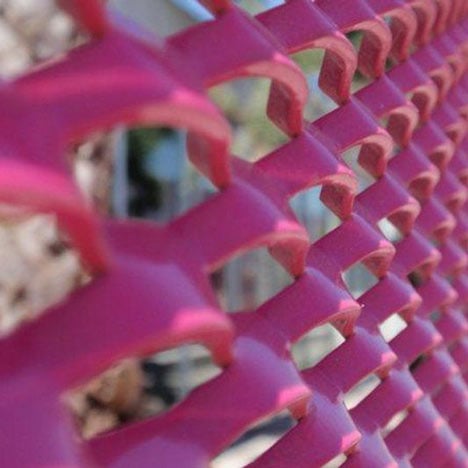
The project tries to minimize the loss of playground surface, becoming an extension of the children area, able to interact with them.
A big wall that encloses the canteen and separates it from the classrooms becomes a huge blackboard where the children can draw.
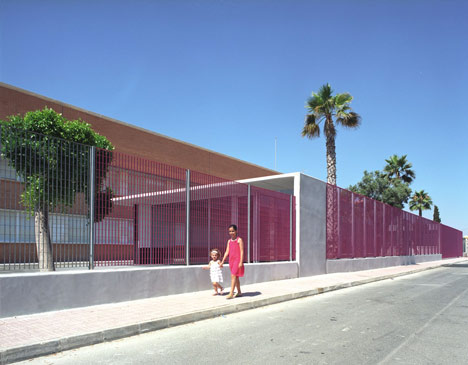
The existing trees have been preserved and they seem to penetrate into the building with the only impediment of a glass wall that allows children to have lunch almost in contact with the vegetation.
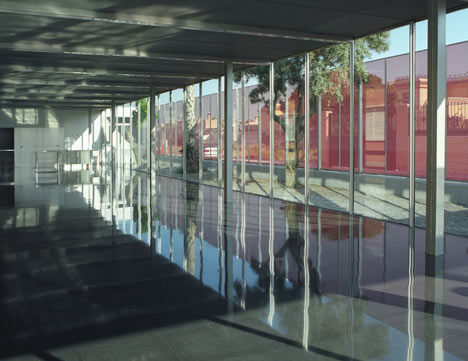
A garden of autochthonous fragrant plants in which both trees were transplanted as they interfered with the new construction it sifts encounter between the court of service and the access to the school
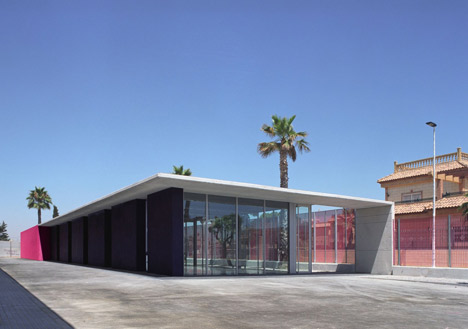
The “telemagenta” skin of Aluminium expanded mesh turns into the fence of the ancient school, being canteen, court, kitchen and fence at the same time, turning it into the integration element of both the old and the new buildings where they fuse together.

Click for larger image
His strong personality provides to the set of identity, making it possible that with the passing of the years, when the children have grown up and will left the school, this school canteen will remain in their memory as a pleasing recollection of their infancy.

Click for larger image
And why that color? Maybe the color is a reminiscence of the famous pink salt lakes in Torrevieja, the city where the school is, or maybe just because we “felt” it that way.

Click for larger image
DATA:
*Building: MENJAROSA(Virgen del Carmen school canteen’s, Torrevieja, Alicante, SPAIN)
*Architects:
dooa arquitecturas: Asunción Díaz García (architect), Vicente Pascual Fuentes (architect), Miguel Pérez de Sarrió Fraile (architect)
*Contributors: AV Ingenieros: María Amorós Gonzálvez, José María Vidal Coves (engineers)
no-2 Ingeniería Estructural: Santiago Lloret Fuentes, Joaquín Doménech Carbonell, Guillermo Almerge Angulo, Marc Ruiz Buyolo (structure)

Click for larger image
*Location: Calle Tabarca s/n, 03183, Torrevieja (Alicante, SPAIN)
*Project Year: July 2009
*Client: Consellería de Educació de la Generalitat Valenciana
*Constructor: JOST S.A.
*Building area: 344,24 m2
See also:
.
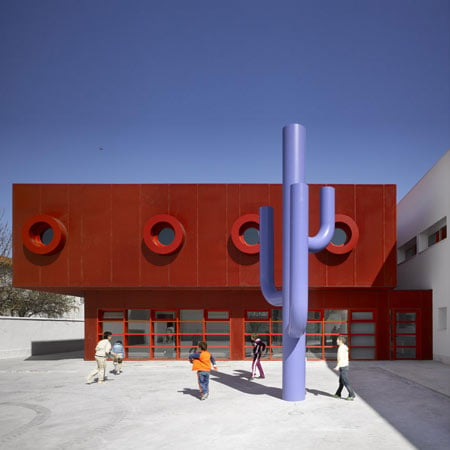 |
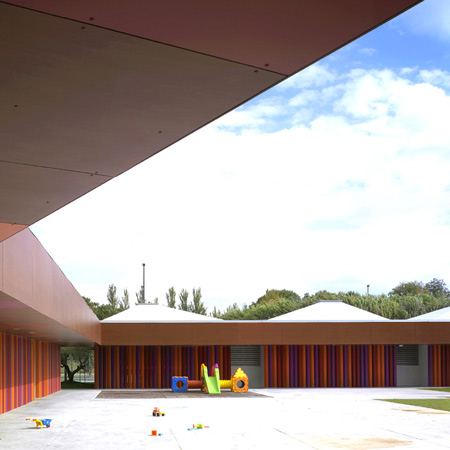 |
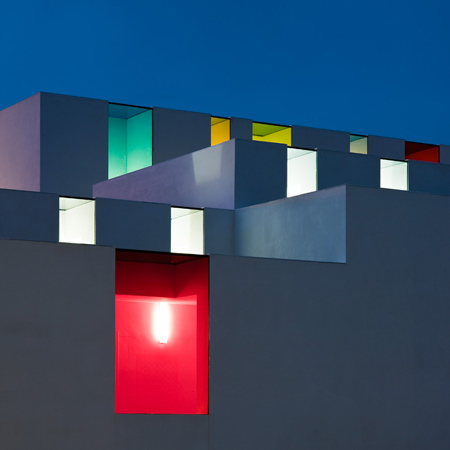 |
| Hermanos Amorós Public School by GRG Arquitectos | Kindergarten in Rosales del Canal by Magén Arquitectos | Educational Centre En by Alejandro Muñoz Miranda |