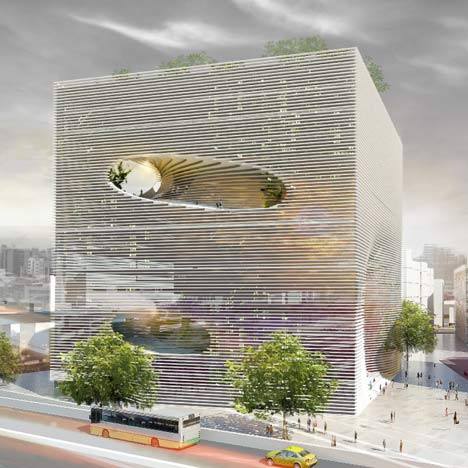
TEK by BIG
Danish firm Bjarke Ingels Group have designed a technology centre for Taipei, Taiwan, comprising a cube-shaped structure with round voids cut from its volume.
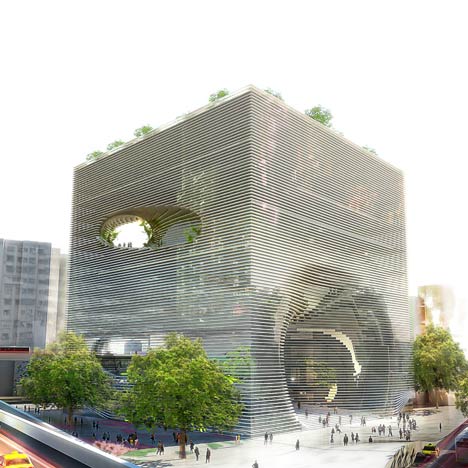
Called TEK (Technology, Entertainment & Knowledge Centre), holes in the structure will create a spiral within the volume, forming access routes from street level into the building and up to its roof.
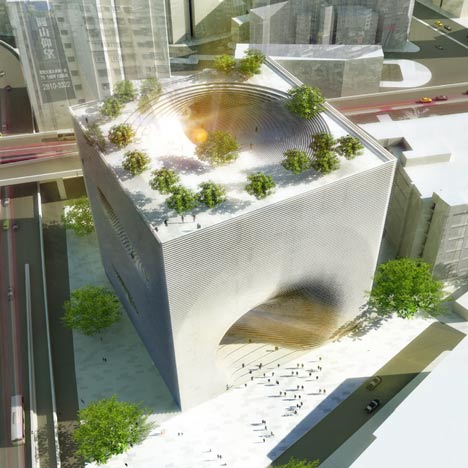
The building will be made up of concrete lamellas, an arrangement of stacked thin plates, that will recede in the centre and function as a staircase where the holes have been cut into the structure.
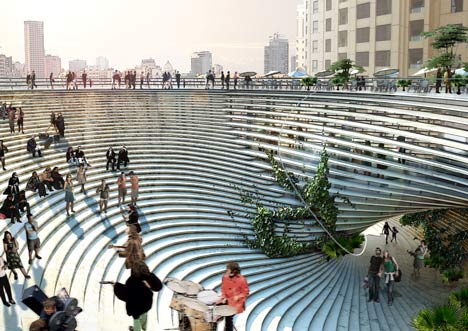
These stepped areas can also provide informal seating areas for visitors.
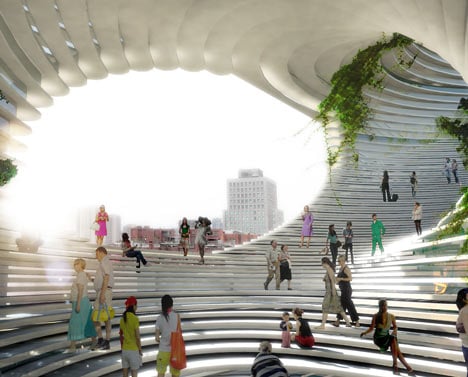
The centre will comprise exhibition spaces, showrooms, an auditorium, restaurants and galleries, which will be organised around the central spiral.
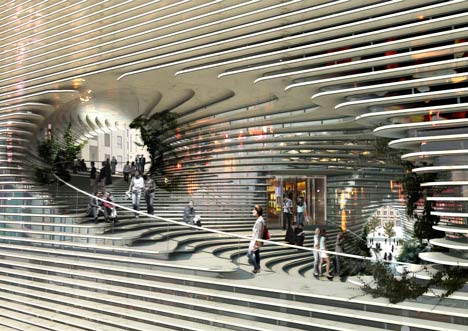
Retail spaces, a hotel and offices will also be incorporated.
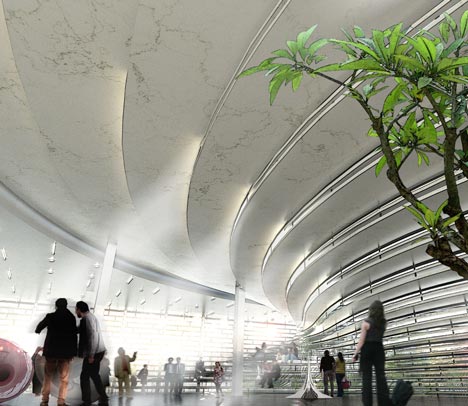
All our stories on Bjarke Ingels Group »
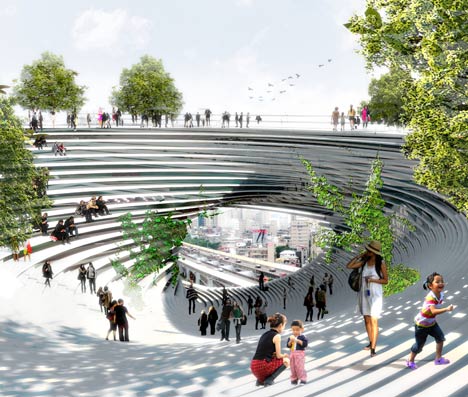
More cultural buildings on Dezeen »
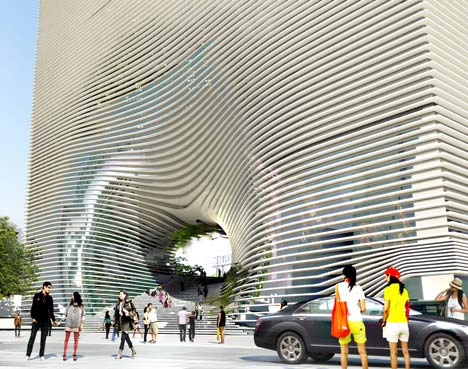
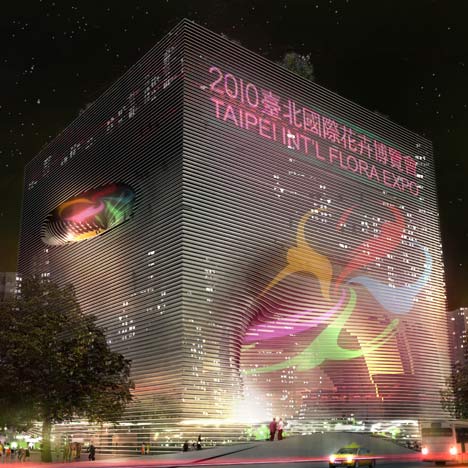
Here's some more information from the architects:
TEK - Technology, Entertainment & Knowledge Center Taipei
The Technology Entertainment & Knowledge Center – aka TEK Taipei – is a dense urban block of all kinds of activities related to contemporary technology and media.
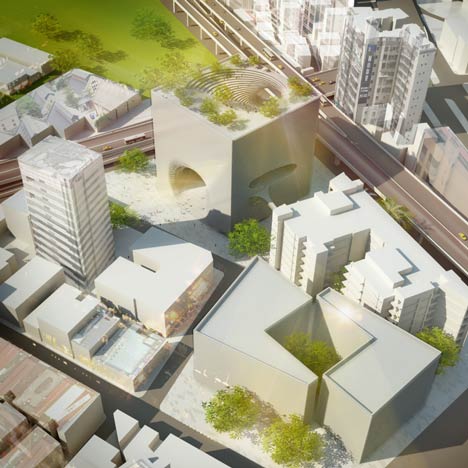
The cube = TEK3
The spiraling street of media programs is consolidated in to a 57x57x57 m3 cube of program permeated by a public trajectory of people life.
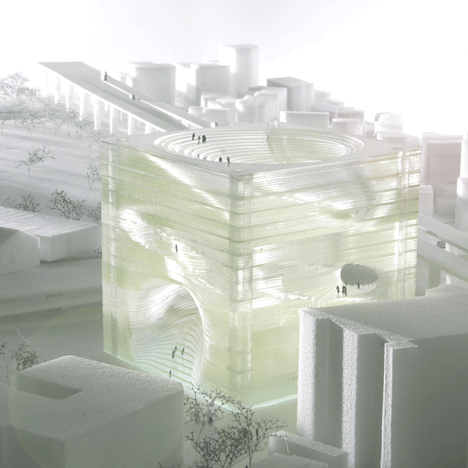
The cube is finished in concrete lamellas serving as solar shading as well as public access.
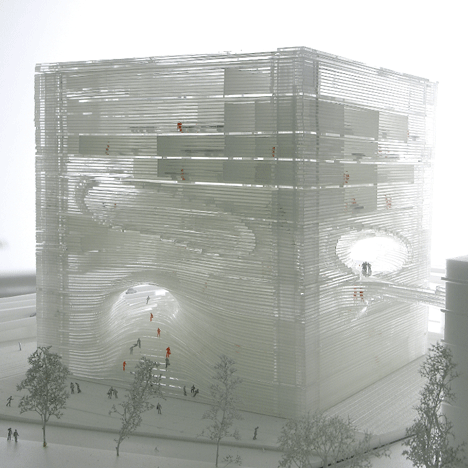
The lamellas recede inwards forming a generous public staircase allowing the public to walk into the façade and all the way to the roof.
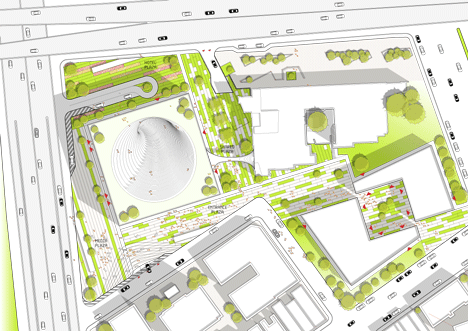
Click for larger image
TEK Taipei will consolidate exhibition spaces, showrooms, retail space, a market place and hotel, offices and conference rooms all related to media in a single superfunctional entity.
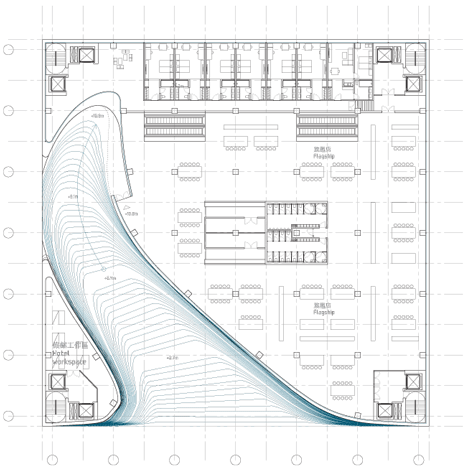
Click for larger image
At the heart of the institution, a big public auditorium will host product presentations, program launches, movie previews and gaming tournaments as well as the biannual TEK Taipei as the reoccurring anchor event for the whole complex.
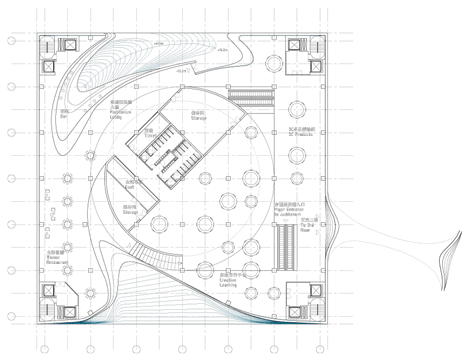
Click for larger image
TEK3 contains an almost urban mix of programs with no obvious hierarchy.
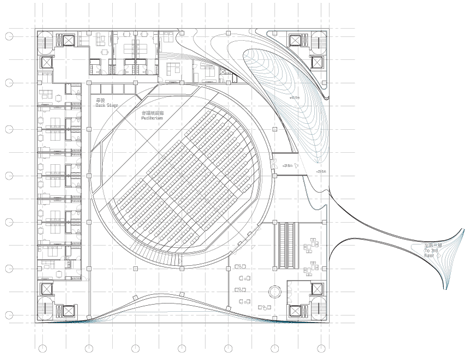
Click for larger image
We propose to organize the shops and showrooms, offices and hotel rooms, conference rooms and exhibition spaces, restaurants and galleries along an internal extension of the pedestrian street to the south.
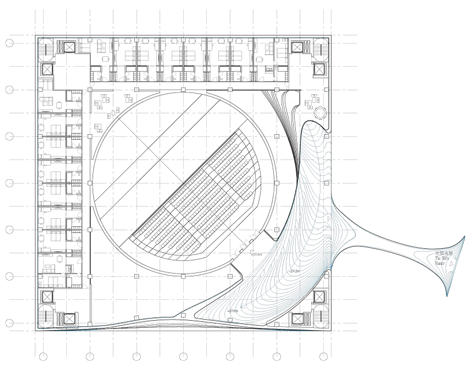
Click for larger image
ProJect TEK - Technology, Entertainment & Knowledge Center Taipei
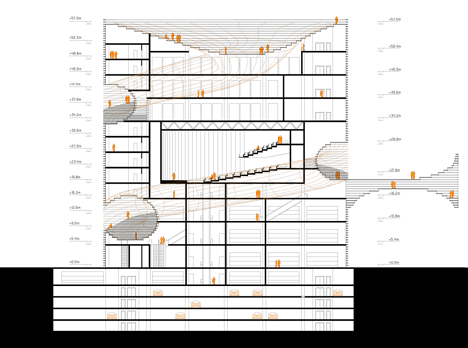
Click for larger image
client Taiwan Land Development Corporation
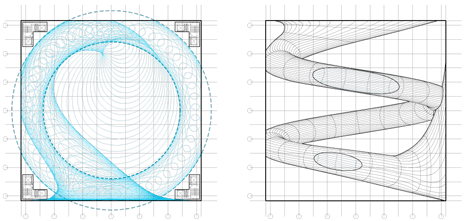
Click for larger image
consultants Realities United, Arup
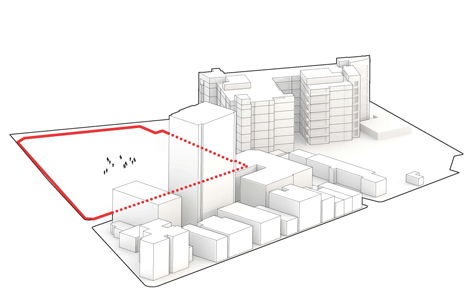
Click for larger image
size 53.000m2
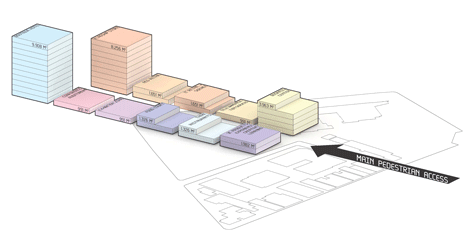
Click for larger image
location Taipei, Taiwan
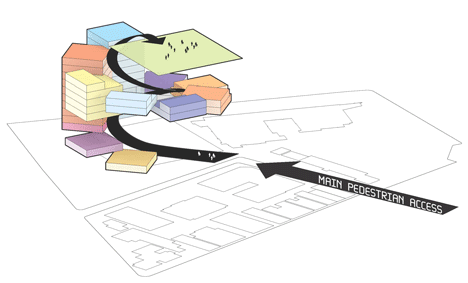
Click for larger image
m = distance I m2 = area I m3 = space
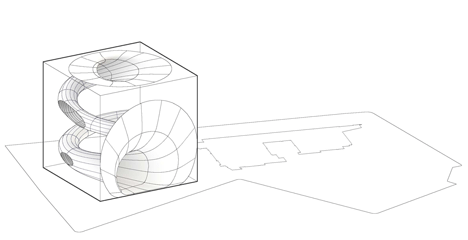
Technology + Entertainment + Knowledge = TEK
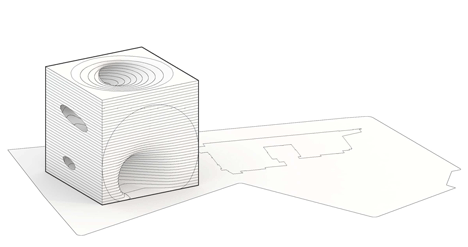
TEK3 = Space for Technology, Entertainment & Knowledge
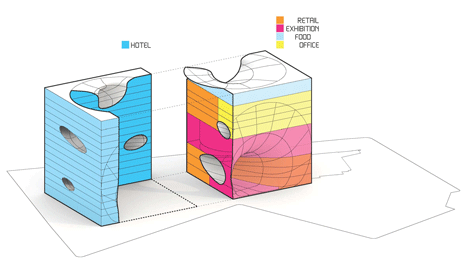
Click for larger image
Partner in Charge: Bjarke Ingels, Jakob Lange
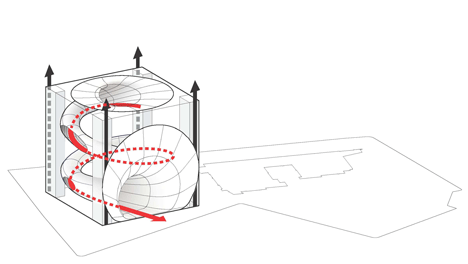
Project Leader: Cat Huang
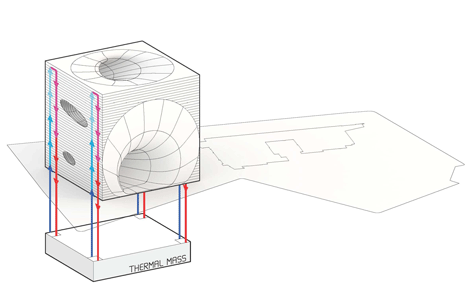
Click for larger image
Team: Alysen Hiller, Xi Chen, Espen Vik, Johan Cool, Xu Li, Gaetan Brunet

Click for larger image
See also:
.
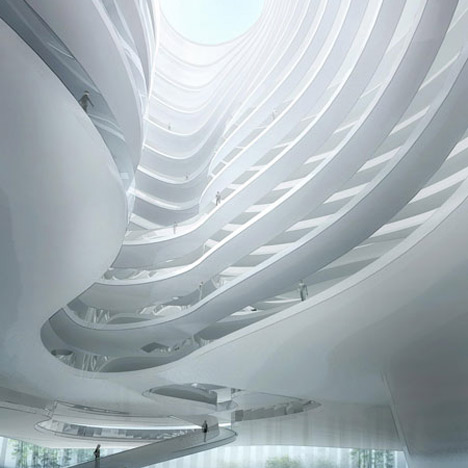 |
 |
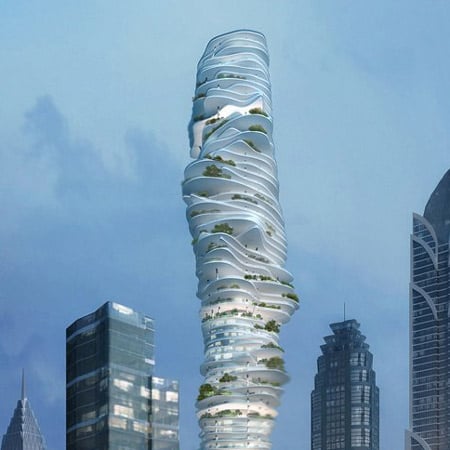 |
| Taichung Convention Center by MAD | The World Village of Women Sports by BIG | Urban Forest by MAD |